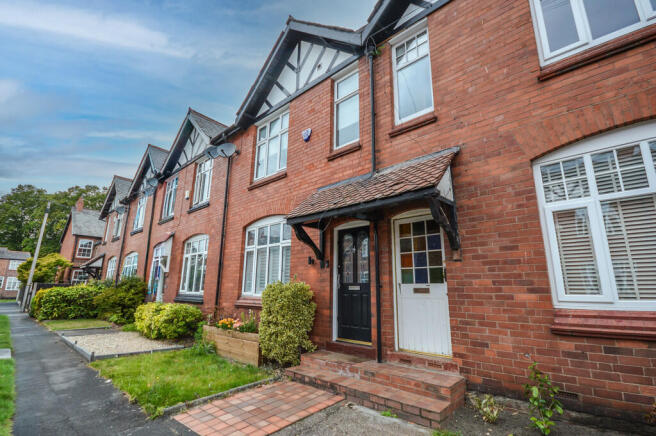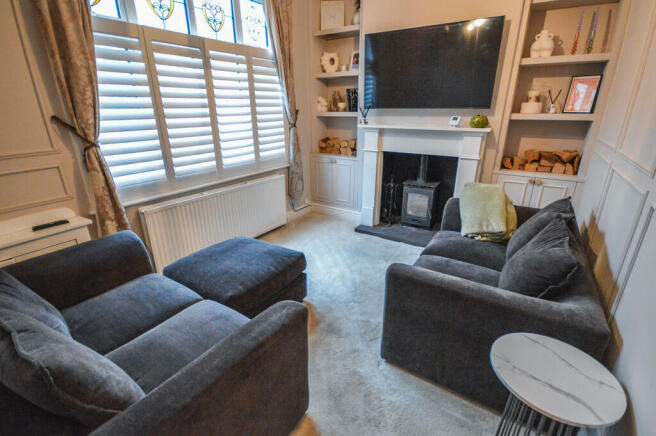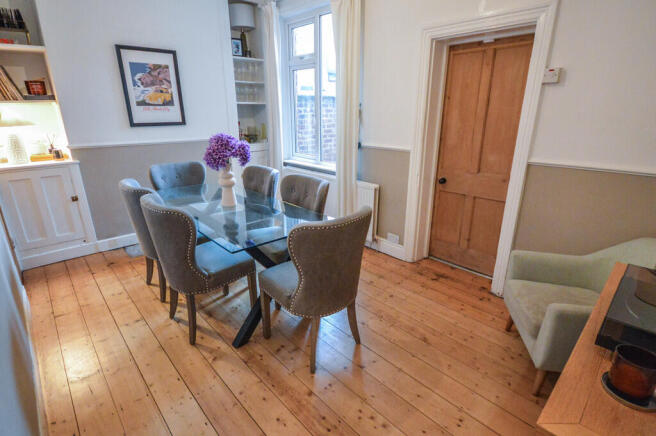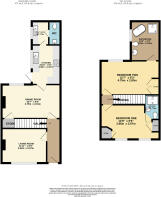Pollen Road, Broadheath, WA14

- PROPERTY TYPE
Terraced
- BEDROOMS
2
- BATHROOMS
2
- SIZE
897 sq ft
83 sq m
- TENUREDescribes how you own a property. There are different types of tenure - freehold, leasehold, and commonhold.Read more about tenure in our glossary page.
Freehold
Key features
- Two Double Bedroom Terrace Property
- Highly Sought After Location
- Well Presented Throughout
- Close To Local Amenities
- Great Transport Links Nearby
- Newly Paved Rear Garden
- Two En-Suites and Downstairs WC
- Modern Kitchen and Bathrooms
- Quiet Road
- Short Walk to John Leigh Park
Description
LOUNGE 9' 4" x 11' 10" (2.87m x 3.62m) The lounge is located off the entrance hall with a large uPVC double-glazed window to the front aspect, with plantation shutters to the lower portion of the window. This room is fitted with a multi-fuel stove with a decorative wooden surround and mantel; carpeted flooring; a pendant light fitting; a double panel radiator; fitted cabinets and shelving to the alcoves; and television and telephone points.
DINING ROOM 15' 7" x 9' 2" (4.75m x 2.81m) The dining room is also accessed from the entrance hall and allows access to the kitchen and understairs storage cupboard via wooden panelled doors. This space offers polished wooden floorboards; a pendant light fitting; a large uPVC double-glazed window to the rear aspect; fitted cabinets and shelving to the alcoves; and a double-panel radiator.
KITCHEN 10' 9" x 8' 1" (3.30m x 2.47m) The kitchen is reached via the dining room and allows access to the rear garden via a uPVC double-glazed door to the side aspect and to the utility room and downstairs WC beyond via a wooden panelled door. The kitchen is fitted with a range of matching base and eye-level storage units; with wood effect laminate worktops over; tiled flooring; tiled splashback; an integrated oven with four ring gas hob and stainless steel extractor hood over; space and plumbing for a dishwasher and fridge-freezer and a wall-mounted combi boiler. This room also offers recessed spotlighting and a uPVC double-glazed window to the side aspect.
UTILITY ROOM 4' 10" x 6' 6" (1.49m x 2.00m) Located off the kitchen and offering access to the convenient ground floor WC beyond, the utility room is fitted with tiled flooring; recessed spot lighting; a frosted glass uPVC double-glazed window to the side aspect; a wood effect laminate worktop with recessed stainless steel sink; space and plumbing for a washing machine and tumble dryer.
DOWNSTAIRS WC 2' 6" x 6' 0" (0.78m x 1.85m) The downstairs WC offers a wall-mounted hand-wash basin with a storage cabinet under; a low-level WC; a wall-mounted chrome heated towel rail; tiled flooring and recessed spotlighting.
MASTER BEDROOM 15' 7" x 9' 3" (4.75m x 2.83m) The master bedroom is located off the first-floor landing with a large uPVC double-glazed window to the rear aspect; carpeted flooring; a pendant light fitting; a double panel radiator; a range of floor-to-ceiling fitted wardrobes and shelving and access to the en suite bathroom.
EN SUITE BATHROOM 10' 5" x 7' 4" (3.18m x 2.26m) The en suite bathroom is beautifully appointed with a large freestanding bathtub; a walk in shower cubicle with thermostatic shower system; a low-level WC; and a countertop hand wash basin with storage under and wall-mounted backlit mirror over. The bathroom offers a uPVC double-glazed window to the side aspect with a voile roller blind; recessed spotlighting; an extractor fan; a wall-mounted heated towel rail; tiled flooring and part-tiled walls.
BEDTROOM TWO 12' 7" x 9' 4" (3.86m x 2.87m) The second double bedroom is located off the first floor landing with two uPVC double-glazed windows to the front aspect, fitted with roller blinds; carpeted flooring; two built-in storage cupboards and wall-mounted shelving; a pendant light fitting; a single panel radiator and a wooden panelled door allowing access to the en suite shower room.
ENSUITE 5' 10" x 3' 6" (1.79m x 1.09m) The en suite shower room located off the second bedroom is fitted with a wall-mounted hand wash basin, with storage cupboard under; a walk-in shower, with chrome thermostatic shower system; a low-level WC; recessed spotlighting; and a chrome wall-mounted heated towel rail.
EXTERNAL To the front of the property, one will find a terracotta tiled path leading to front door which is accessed via two small steps; the front door is covered by a tiled porch. At the front of the property is a small lawned front garden with a raised planter stocked with an array of flowering plants.
To the rear of the property one can access the rear garden via the kitchen or the rear communal access allowing access to the garden via a timber gate to the far end of the garden. The rear garden is a low maintenance space, which has been recently re-paved. The rear garden is enclosed adjacent to the house by a high-level brick wall, followed by timber panelled fencing on three sides.
COMMON QUESTIONS 1. When was this property constructed? The houses on Pollen Road, which were built as part of the Linotype Estate to house employees of the Linotype & Machinery Company, were constructed between 1897 and 1901.
2. Have the current owners carried out any work on the property recently? Yes, a new patio has been laid to the rear of the property, and the boundary fence and gate have been replaced. The en-suite bathroom of the master bedroom has been fully updated, and fitted wardrobes have been installed in the master bedroom. The property has also been redecorated throughout. In the living room, alcove shelving has been added alongside repointing the chimney and installing a new fire place surround and log burner.
3. Is this property sold leasehold or freehold? The vendor has advised that this property is sold freehold. Your legal advisor can confirm this.
4. Are the vendors willing to sell any items from the property? Yes, the vendors are happy to sell their washing machine, dishwasher and fridge-freezer which are just a year old, they would be looking for £500 for these items. They are also happy to sell their sofas for £1,000 and their wine rack for £100.
5. Is there an onward chain associated with this sale? No, the house is sold chain-free, the owners are not buying onward at this time. Therefore, a buyer can complete as soon as they are able to.
6. Which are the current owners favourite aspects of this property? The current owners have most enjoyed the quiet road, with little through traffic or noise; the luxurious size of the master bedroom and en suite bathroom; the cosy sitting room with stove and the convenience of having two bathrooms and the downstairs WC.
7. When did the vendor last have the boiler and electrics inspected? The vendors have stated they had these inspected in around November 2023.
Brochures
Brochure- COUNCIL TAXA payment made to your local authority in order to pay for local services like schools, libraries, and refuse collection. The amount you pay depends on the value of the property.Read more about council Tax in our glossary page.
- Band: C
- PARKINGDetails of how and where vehicles can be parked, and any associated costs.Read more about parking in our glossary page.
- On street
- GARDENA property has access to an outdoor space, which could be private or shared.
- Yes
- ACCESSIBILITYHow a property has been adapted to meet the needs of vulnerable or disabled individuals.Read more about accessibility in our glossary page.
- Ask agent
Pollen Road, Broadheath, WA14
Add an important place to see how long it'd take to get there from our property listings.
__mins driving to your place
Get an instant, personalised result:
- Show sellers you’re serious
- Secure viewings faster with agents
- No impact on your credit score
Your mortgage
Notes
Staying secure when looking for property
Ensure you're up to date with our latest advice on how to avoid fraud or scams when looking for property online.
Visit our security centre to find out moreDisclaimer - Property reference 101731001659. The information displayed about this property comprises a property advertisement. Rightmove.co.uk makes no warranty as to the accuracy or completeness of the advertisement or any linked or associated information, and Rightmove has no control over the content. This property advertisement does not constitute property particulars. The information is provided and maintained by Jameson & Partners, Altrincham. Please contact the selling agent or developer directly to obtain any information which may be available under the terms of The Energy Performance of Buildings (Certificates and Inspections) (England and Wales) Regulations 2007 or the Home Report if in relation to a residential property in Scotland.
*This is the average speed from the provider with the fastest broadband package available at this postcode. The average speed displayed is based on the download speeds of at least 50% of customers at peak time (8pm to 10pm). Fibre/cable services at the postcode are subject to availability and may differ between properties within a postcode. Speeds can be affected by a range of technical and environmental factors. The speed at the property may be lower than that listed above. You can check the estimated speed and confirm availability to a property prior to purchasing on the broadband provider's website. Providers may increase charges. The information is provided and maintained by Decision Technologies Limited. **This is indicative only and based on a 2-person household with multiple devices and simultaneous usage. Broadband performance is affected by multiple factors including number of occupants and devices, simultaneous usage, router range etc. For more information speak to your broadband provider.
Map data ©OpenStreetMap contributors.




