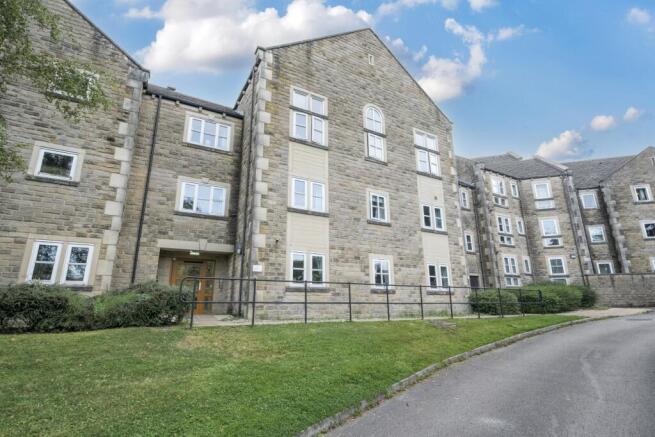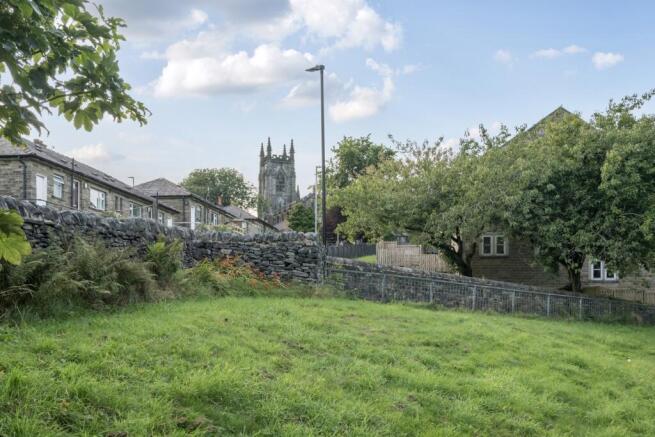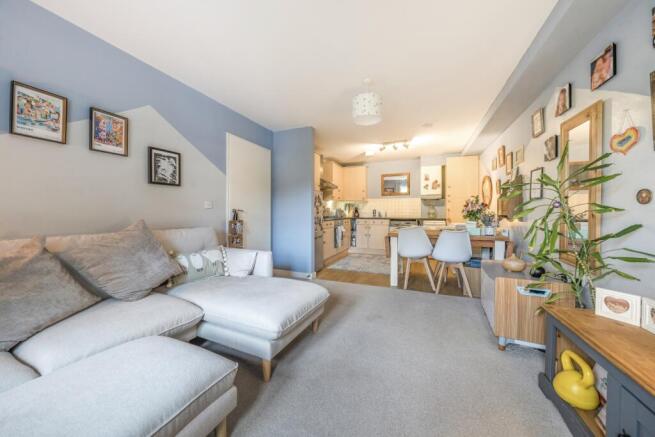Valley View, Valley View Road, Hebden Bridge, West Yorkshire, HX7

- PROPERTY TYPE
Apartment
- BEDROOMS
2
- BATHROOMS
1
- SIZE
Ask agent
Key features
- LINES AVAILABLE 24/7!
- 75% SHARED OWNERSHIP
- FIRST FLOOR APARTMENT
- POPULAR LOCATION ON HILLSIDE ABOVE HEBDEN BRIDGE
- COMMUNAL LIFT
- INTERCOM ENTRY SYSTEM
- OPEN PLAN LIVING/DINING/KITCHEN
- TWO DOUBLE BEDROOMS
Description
Set in the historic hilltop village of Heptonstall, this spacious two-bedroom first floor apartment offers a rare opportunity to purchase through shared ownership. Currently available at a 75% share with the potential to staircase up to 100%, it provides a perfect blend of affordability and modern living in a sought-after location.
Perched high above the Calder Valley, Heptonstall is a charming and picturesque village with cobbled streets, characterful stone cottages, two historic pubs, a post office, and a village hall. With its strong sense of community, fascinating history, and panoramic countryside views, it's a highly desirable place to live for those seeking a quieter pace of life while staying well-connected.
Just down the hill lies Hebden Bridge, renowned for its independent shops, artisan cafés, creative culture, and thriving arts scene. With excellent transport links to Leeds and Manchester by rail, it offers the perfect balance between rural charm and modern convenience. Weekend markets, riverside and canal walks, and a wide range of community events add to its unique appeal.
The apartment is set on the first floor with lift access and benefits from a communal entrance with intercom entry system and well-maintained communal areas. The spacious entrance hall includes coat hanging space and a large storage cupboard, leading through to the inner hallway which gives access to all rooms. The open plan living/dining/kitchen area enjoys views to the front of the complex, with the living area to one end, space for a dining table and chairs, and the kitchen fitted with a range of cupboards and drawers. The kitchen includes a gas hob, electric oven, space for freestanding fridge/freezer, and plumbing for a washing machine and dishwasher.
There are two double bedrooms, with the main bedroom being a generous size and the second a smaller double, both with front-facing views. The large family bathroom is fitted with a white suite comprising WC, basin, and bath with electric shower over, along with a useful shelved storage cupboard.
Outside, residents enjoy access to communal lawned gardens and patio areas which are maintained by Yorkshire Housing. The apartment comes with one allocated parking space, additional visitor parking, and further street parking nearby.
This property presents an ideal opportunity for buyers looking to step onto the property ladder in one of West Yorkshire's most desirable locations.
** Please note Together Housing will liaise with potential buyers working within their own frame work **
MATERIAL INFORMATION
Tenure Type: Leasehold
Tenure Length: Approximately 119 years
Tenure Expiry Date: Date lease expires - April 2144
Annual Ground Rent: £0
Annual Ground Rent Review Period: Unknown
Ground Rent Percentage Increase: Unknown
Annual Service Charge Amount: £884.28
Shared Ownership: Yes
Shared Ownership Percentage: 75%
Shared Ownership Rent Amount: £57.33
Shared Ownership Rent Frequency: Monthly
Council Tax Band: B
Construction Type: Standard Construction
Sources of Heating: Gas Central Heating
Sources of Electricity supply: Main Supply
Sources of Water Supply: Main Supply
Primary Arrangement for Sewerage: Main Supply
Broadband Connection: Standard - 16 mbps Superfast - 50 mbps
Mobile Signal/Coverage: O2 - Good EE- Fair Three - Fair Vodafone - Fair
Parking: Allocated Parking Space
Building Safety: No Known Issues
Listed Property: No
Restrictions: Not Sure
Private Rights of Way: Not Sure
Public Rights of Way: Not Sure
Flooded in Last 5 Years: No
Sources of Risk: Rivers & Sea - Very Low Surface Water - Very Low
Flood Defences: None
Planning Permission/Development Proposals: Not Sure
Entrance Location: Ground Floor
Accessibility Measures: Wheelchair Accessible
Located on a Coalfield: Not Sure
Other Mining Related Activities: Not Sure
Entrance Lobby
Inner Hall
Open Plan Living / Dining /Kitchen
7.0104m x 3.429m - 23'0" x 11'3"
Bedroom 1
3.7846m x 3.3782m - 12'5" x 11'1"
Bedroom 2
3.0226m x 2.667m - 9'11" x 8'9"
Bathroom
2.7686m x 2.1844m - 9'1" x 7'2"
- COUNCIL TAXA payment made to your local authority in order to pay for local services like schools, libraries, and refuse collection. The amount you pay depends on the value of the property.Read more about council Tax in our glossary page.
- Band: B
- PARKINGDetails of how and where vehicles can be parked, and any associated costs.Read more about parking in our glossary page.
- Yes
- GARDENA property has access to an outdoor space, which could be private or shared.
- Yes
- ACCESSIBILITYHow a property has been adapted to meet the needs of vulnerable or disabled individuals.Read more about accessibility in our glossary page.
- Ask agent
Valley View, Valley View Road, Hebden Bridge, West Yorkshire, HX7
Add an important place to see how long it'd take to get there from our property listings.
__mins driving to your place
Get an instant, personalised result:
- Show sellers you’re serious
- Secure viewings faster with agents
- No impact on your credit score
Your mortgage
Notes
Staying secure when looking for property
Ensure you're up to date with our latest advice on how to avoid fraud or scams when looking for property online.
Visit our security centre to find out moreDisclaimer - Property reference 10679186. The information displayed about this property comprises a property advertisement. Rightmove.co.uk makes no warranty as to the accuracy or completeness of the advertisement or any linked or associated information, and Rightmove has no control over the content. This property advertisement does not constitute property particulars. The information is provided and maintained by EweMove, Covering Yorkshire. Please contact the selling agent or developer directly to obtain any information which may be available under the terms of The Energy Performance of Buildings (Certificates and Inspections) (England and Wales) Regulations 2007 or the Home Report if in relation to a residential property in Scotland.
*This is the average speed from the provider with the fastest broadband package available at this postcode. The average speed displayed is based on the download speeds of at least 50% of customers at peak time (8pm to 10pm). Fibre/cable services at the postcode are subject to availability and may differ between properties within a postcode. Speeds can be affected by a range of technical and environmental factors. The speed at the property may be lower than that listed above. You can check the estimated speed and confirm availability to a property prior to purchasing on the broadband provider's website. Providers may increase charges. The information is provided and maintained by Decision Technologies Limited. **This is indicative only and based on a 2-person household with multiple devices and simultaneous usage. Broadband performance is affected by multiple factors including number of occupants and devices, simultaneous usage, router range etc. For more information speak to your broadband provider.
Map data ©OpenStreetMap contributors.



