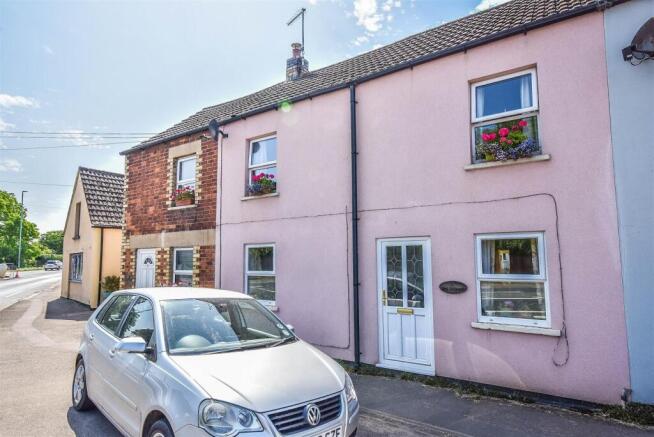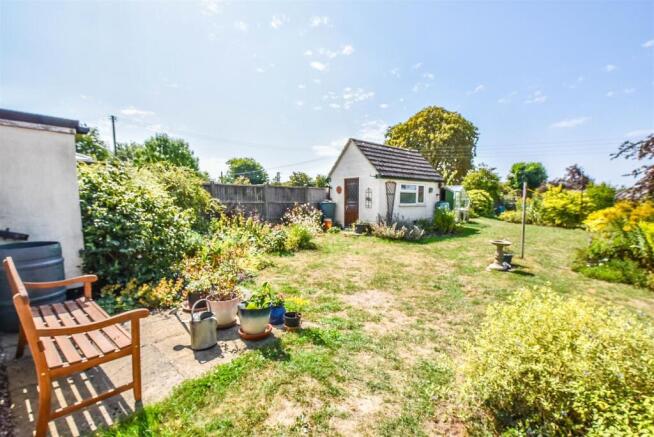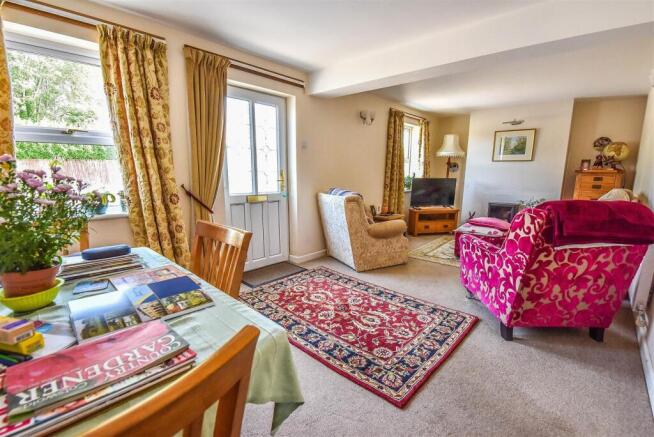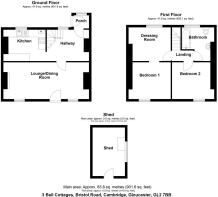Bell Cottages, Cambridge

- PROPERTY TYPE
Terraced
- BEDROOMS
3
- BATHROOMS
1
- SIZE
Ask agent
- TENUREDescribes how you own a property. There are different types of tenure - freehold, leasehold, and commonhold.Read more about tenure in our glossary page.
Freehold
Key features
- Two bedroom terraced cottage (formerly two cottages).
- Generous sized rear garden.
- Workshop/brick shed.
- Living, dining plus separate kitchen.
- Two double bedrooms plus lobby/office.
- Gas central heating plus extensive double glazing.
- Energy Rating: D.
Description
Situation - This property is situated in the convenient and pleasant position in the hamlet of Cambridge with a local pub a few minutes walk away. The adjoining village of Slimbridge has its own primary school, post office and the village is located close to the famous Wetlands Trust founded by Sir Peter Scott. The adjoining village of Cam has a Tesco supermarket along with a 'Park and Ride' railway station with regular onward connections to the National Rail network. Dursley town which is approximately three miles distance away has a Sainsbury's supermarket along with a range of local traders. The property, with its close proximity to the A38, provides onward connections to the M5/M4 motorway network.
Directions - From Dursley town centre proceed out of town in a north westerly direction along the A4135, continue for approximately two miles into Cam village centre and continue through the village on the A4135 to the Slimbridge roundabout, taking the third exit onto the A38 (Northbound). Proceed 1,000m and the property will be on the left hand side, after the speed camera and prior to The George Inn Pub.
Description - This property was formerly two separate properties now combined together to create a pleasant home, larger than your average two bedroom cottage. This property has been in the same ownership for over 20 years and a particular feature is the spacious rear garden which has right of way access over the courtyard for the adjacent neighbour at number 4. Once over the courtyard, steps leads to a spacious lawn with flower beds, vegetable patch and useful workshop/brick shed. Internally, the property briefly comprises; living room, dining room, kitchen, rear porch, two first floor bedrooms, office/lobby and bathroom.
The Accommodation - (Please note that our room sizes are quoted in metres to the nearest one hundredth of a metre on a wall to wall basis. The imperial equivalent (included in brackets) is only intended as an approximate guide).
Living Room - 7.22m narrowing to 6.28m x 3.05 (23'8" narrowing t - Double glazed front door, two double glazed windows to front, two radiators, leading to:
Dining Room - 3.46m (max) x 2.58m (max) (11'4" (max) x 8'5" (max - Stairs to first floor, radiator, space for tall standing fridge freezer, leading to:
Kitchen - 3.06m x 2.60m (10'0" x 8'6") - Fitted kitchen with base and wall units, roll top laminated work surfaces over, one and half bowl stainless steel sink and drainer, space and plumbing for washing machine, electric oven and hob with hood over, gas boiler, double glazed window to rear.
Rear Porch - Double glazed window and door to garden.
On The First Floor -
Landing -
Lobby/Office - 3.16m x 2.76m (10'4" x 9'0") - Double glazed window to rear, radiator, leading to:
Bedroom One - 3.49m narrowing to 3.16m x 3.05m (11'5" narrowing - Double glazed window to front, radiaotor.
Bedroom Two - 2.49m narrowing to 3.17m x 3.04m (8'2" narrowing t - Double glazed window to front, radiator.
Bathroom - Bath with mixer shower, low level WC, vanity wash hand basin, heated towel rail, double glazed window to rear.
Externally - To the rear of the property there is a courtyard which has right of way over for the adjacent property of number 4 Bell Cottages. Steps lead up to the spacious laid to lawn garden which has flowers beds and borders, vegetable patch, shrubs, trees, WORKSHOP/BRICK SHED, and the garden is enclosed by fencing. Side shared access leads to front with on-street parking available on a first come first served basis.
Agent Notes - Tenure: Freehold.
Services: All mains services are believed to be connected. Gas central heating.
Council Tax Band: B.
There is a right of way in the patio area which the adjacent property of 4 Bell Cottages has use of.
Broadband: The owner has BT broadband but informs us Gigaclear fibre is directly outside the property.
For mobile signal and wireless broadband: Please see for more information
Financial Services - We may offer prospective purchasers' financial advice in order to assist the progress of the sale. Bennett Jones Partnership introduces only to Kingsbridge Independent Mortgage Advice and if so, may be paid an introductory commission which averages £128.00.
Viewing - By appointment with the owner's sole agents as over.
Brochures
Bell Cottages, CambridgeBrochure- COUNCIL TAXA payment made to your local authority in order to pay for local services like schools, libraries, and refuse collection. The amount you pay depends on the value of the property.Read more about council Tax in our glossary page.
- Band: B
- PARKINGDetails of how and where vehicles can be parked, and any associated costs.Read more about parking in our glossary page.
- Ask agent
- GARDENA property has access to an outdoor space, which could be private or shared.
- Yes
- ACCESSIBILITYHow a property has been adapted to meet the needs of vulnerable or disabled individuals.Read more about accessibility in our glossary page.
- Ask agent
Bell Cottages, Cambridge
Add an important place to see how long it'd take to get there from our property listings.
__mins driving to your place
Get an instant, personalised result:
- Show sellers you’re serious
- Secure viewings faster with agents
- No impact on your credit score



Your mortgage
Notes
Staying secure when looking for property
Ensure you're up to date with our latest advice on how to avoid fraud or scams when looking for property online.
Visit our security centre to find out moreDisclaimer - Property reference 34132147. The information displayed about this property comprises a property advertisement. Rightmove.co.uk makes no warranty as to the accuracy or completeness of the advertisement or any linked or associated information, and Rightmove has no control over the content. This property advertisement does not constitute property particulars. The information is provided and maintained by Bennett Jones, Dursley. Please contact the selling agent or developer directly to obtain any information which may be available under the terms of The Energy Performance of Buildings (Certificates and Inspections) (England and Wales) Regulations 2007 or the Home Report if in relation to a residential property in Scotland.
*This is the average speed from the provider with the fastest broadband package available at this postcode. The average speed displayed is based on the download speeds of at least 50% of customers at peak time (8pm to 10pm). Fibre/cable services at the postcode are subject to availability and may differ between properties within a postcode. Speeds can be affected by a range of technical and environmental factors. The speed at the property may be lower than that listed above. You can check the estimated speed and confirm availability to a property prior to purchasing on the broadband provider's website. Providers may increase charges. The information is provided and maintained by Decision Technologies Limited. **This is indicative only and based on a 2-person household with multiple devices and simultaneous usage. Broadband performance is affected by multiple factors including number of occupants and devices, simultaneous usage, router range etc. For more information speak to your broadband provider.
Map data ©OpenStreetMap contributors.




