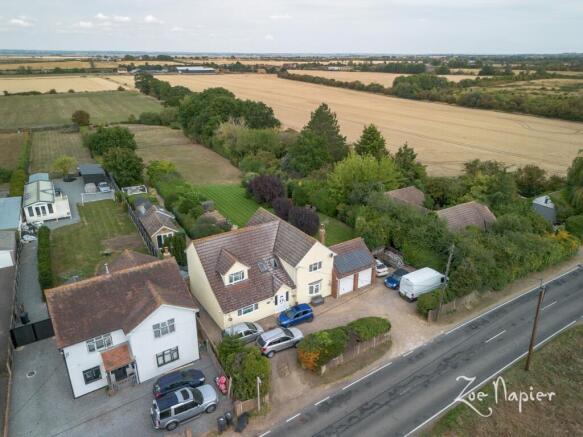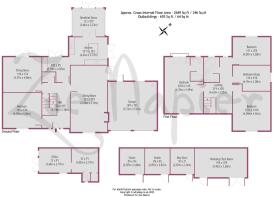
Latchingdon

- PROPERTY TYPE
Detached
- BEDROOMS
5
- BATHROOMS
2
- SIZE
Ask agent
- TENUREDescribes how you own a property. There are different types of tenure - freehold, leasehold, and commonhold.Read more about tenure in our glossary page.
Freehold
Key features
- Versatile Five Bedroom Detached Family Home
- Four Spacious Reception Rooms
- 1.24 Acres of Grounds (stls)
- Stable Block with Two Stables & Tack Room
- Large Double Garage
- Guest Annexe
- Well Stocked Lake
- Various Outbuildings
- Semi-rural Position on Edge of Village
- Double Garage with Extensive Parking.
Description
An outstanding five-bedroom family home with 1.24 acres (stls) of established grounds, a stable block and detached guest accommodation.
What We Say at The Zoe Napier Group
We believe this is an absolute gem of a property and makes the perfect family home. Generous in every way, it offers space in abundance both inside and out, with expansive grounds including a stable block and paddock, countryside views, hidden walkways, and a beautiful lake surrounded by a small, enchanting woodland.
What The Owner Says
We have loved living here as a large family, creating countless wonderful memories and enjoying many special gatherings. The gardens and terraces have been the perfect setting for entertaining, from lively parties to cherished celebrations. Our home’s spacious layout offers versatile living to suit a variety of needs. Although we are reluctant to leave, the time has come for us to downsize.
History & Background
This outstanding five-bedroom family home offers a stable block with two stables and 1.24 acres of established grounds, situated on the edge of Latchingdon Village.
A home offering great versatility with spacious living accommodation upstairs and downstairs, making it perfect for multi-generational living. The numerous reception rooms are large, light and airy, with a log burner in the main lounge. One reception room is currently being used as a double bedroom which works perfectly for those who require ground floor living. There is access to the terraces and grounds via the large dining room, the lounge, kitchen breakfast room and utility room, ensuring the outside facilities are enjoyed to their full potential. The large principal bedroom with en-suite bathroom, has a Juliet balcony that overlooks the beautiful gardens and has far-reaching farmland views.
The grounds are stunning and offer so much, with sunny terraces, hidden walkways, a detached guest annexe, a well-stocked lake and an enchanting woodland. There is aswim spa situated to one side of the garden, plus a pretty summerhouse and vegetable garden with a shed. The stable block is located to the back of the grounds with a small, gated paddock.
Setting & Location
The property is situated in a semi-rural location on the edge of Latchingdon village, near to Althorne, surrounded by open farmland and gentle countryside.
Latchingdon offers all the essentials of village life with a welcoming community feel. You’ll find a handy convenience store with a post office and a selection of small local shops. Families appreciate the well-regarded Latchingdon Church of England Primary School. A local café/diner offers a convenient option to enjoy a relaxing meal.
Community spirit thrives here, with a busy village hall, open playing fields, a children’s playground, and local sports clubs bringing people together. For everyday needs, Latchingdon is wonderfully self-sufficient, but when you want a little more choice, larger supermarkets, secondary schools, and leisure facilities are just a short drive away in South Woodham Ferrers or Maldon. Excellent bus links connect you to nearby towns, while mainline rail stations are within easy reach for travel further afield.
North Fambridge Railway Station is approximately 4 miles away. (A branch line to Wickford with a direct connection London Liverpool Street Station.
Ground Floor Accommodation
The main entrance is light and airy with a hallway which has attractive semi wooden panelled walls and cornices leading to a panelled winding staircase with a wooden balustrade. A front reception room is currently being used as a bedroom, and the space lends itself perfectly to this use. The generous lounge has an open fireplace with a wood burner and space for numerous sofas. There are French doors leading to an East facing terrace allowing for summer alfresco breakfasts. The separate dining room can accommodate a large dining table for family gatherings or could make a perfect playroom or separate lounge with French doors leading to another fabulous terrace. The utility room has fitted kitchen cupboards, an integrated washing machine and a work surface, with French doors allowing for easy access to the back of the house. The kitchen breakfast room is well equipped and spacious, with an integrated oven, induction hob, marble effect work surfaces and splash backs, integrated dishwasher. There is plumbing for an integrated washing machine, plus space for an American style fridge-freezer. A versatile island/breakfast bar with room for seating is situated to the middle of the kitchen area. French doors lead to an East facing patio. The conservatory/breakfast room attached to the kitchen has a white panelled vaulted ceiling and offers more access to the back through glass doors with panoramic views of the gardens, paddock and beyond.
First Floor Accommodation
To the top of the stairs is a large open landing with a Dorma window currently being used as a reading area. The principal bedroom has windows to the front and back, a Juliet balcony is situated to the back of the property with incredible views of the gardens and the detached guest accommodation. A fully tiled en-suite bathroom with heated towel rail, vanity unit, kidney shaped bath and shower overhead compliments the master suite.
The other three first floor bedrooms are all spacious doubles, one of which is currently being used as a study. The main bathroom is fully tiled with a corner bath, shower cubicle, vanity unit and window to the back.
The Grounds
To the front of the property is large shingle driveway and parking area for numerous cars. The large double garage is attached with potential for storage space in the eaves and has two white panelled up and over garage doors. To one side there is a five-bar gate with access to the grounds.
The property has large terrace/patio areas to the back and with access from all reception rooms it makes for a wonderful space to enjoy the sunshine and relax. The East terrace area has a pretty raised pond and is edged by a hedge, perfect for morning coffee and alfresco breakfast. The terrace leads to a back doorway accessing the garage.
Beyond the pond is a round decorative patio space and lawns leading to the swim spa. The main back terrace leads to walkway edged by hedging and the detached brick-built guest annexe with a spacious reception, separate bedroom area, a vaulted ceiling and en-suite w/c and sink. Pending planning permission this would make a wonderful annexe for multi-generational living.
The walkway leads to a handy shed, and a pretty insulated summer house with electricity. The kitchen garden is a delight and has raised beds, with a small pond attracting plenty of wildlife. Throughout the grounds you will find hidden walkways, specimen trees, various seating areas, one of which is decked and for those who love gardening plenty of borders with scope to add many more. Another lawned area is to one side of the grounds, hidden by tall hedges.
The paddock has post and rail fencing with two stables, a tack room and a storage area. There is a small, woodland area that winds around a gorgeous lake which is fully stocked with fish and has a gorgeous rustic water fountain/feature. A hidden gem!
Agents Notes
- Our client has completed a property questionnaire which is available to buyers when considering making an offer.
Services
Mains Water. Oil Central Heating, Private Drainage – Klargester
Solar Panels fitted with EON – More details if required.
EPC rating: D. Tenure: Freehold,- COUNCIL TAXA payment made to your local authority in order to pay for local services like schools, libraries, and refuse collection. The amount you pay depends on the value of the property.Read more about council Tax in our glossary page.
- Band: F
- PARKINGDetails of how and where vehicles can be parked, and any associated costs.Read more about parking in our glossary page.
- Driveway
- GARDENA property has access to an outdoor space, which could be private or shared.
- Private garden
- ACCESSIBILITYHow a property has been adapted to meet the needs of vulnerable or disabled individuals.Read more about accessibility in our glossary page.
- Ask agent
Energy performance certificate - ask agent
Latchingdon
Add an important place to see how long it'd take to get there from our property listings.
__mins driving to your place
Get an instant, personalised result:
- Show sellers you’re serious
- Secure viewings faster with agents
- No impact on your credit score
Your mortgage
Notes
Staying secure when looking for property
Ensure you're up to date with our latest advice on how to avoid fraud or scams when looking for property online.
Visit our security centre to find out moreDisclaimer - Property reference P1562. The information displayed about this property comprises a property advertisement. Rightmove.co.uk makes no warranty as to the accuracy or completeness of the advertisement or any linked or associated information, and Rightmove has no control over the content. This property advertisement does not constitute property particulars. The information is provided and maintained by Zoe Napier Collection, Essex & South Suffolk. Please contact the selling agent or developer directly to obtain any information which may be available under the terms of The Energy Performance of Buildings (Certificates and Inspections) (England and Wales) Regulations 2007 or the Home Report if in relation to a residential property in Scotland.
*This is the average speed from the provider with the fastest broadband package available at this postcode. The average speed displayed is based on the download speeds of at least 50% of customers at peak time (8pm to 10pm). Fibre/cable services at the postcode are subject to availability and may differ between properties within a postcode. Speeds can be affected by a range of technical and environmental factors. The speed at the property may be lower than that listed above. You can check the estimated speed and confirm availability to a property prior to purchasing on the broadband provider's website. Providers may increase charges. The information is provided and maintained by Decision Technologies Limited. **This is indicative only and based on a 2-person household with multiple devices and simultaneous usage. Broadband performance is affected by multiple factors including number of occupants and devices, simultaneous usage, router range etc. For more information speak to your broadband provider.
Map data ©OpenStreetMap contributors.





