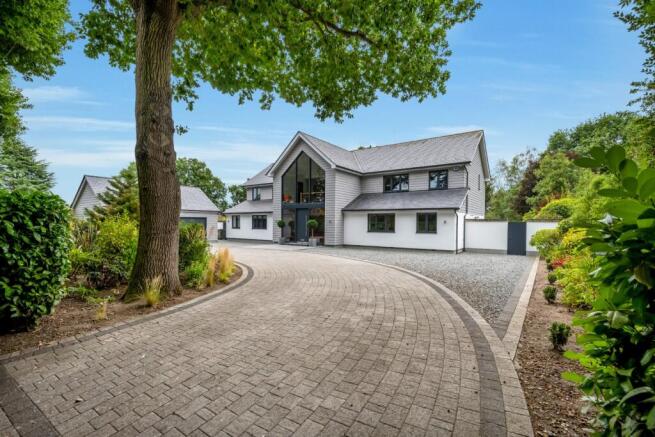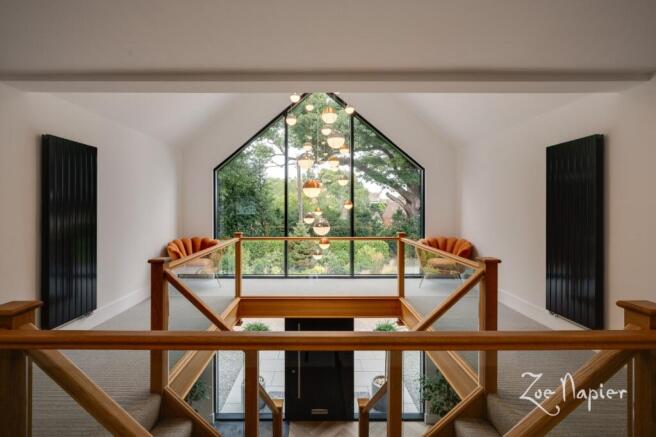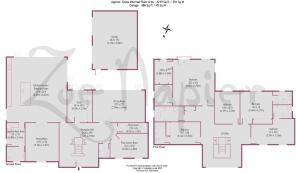
5 bedroom detached house for sale
Danbury

- PROPERTY TYPE
Detached
- BEDROOMS
5
- BATHROOMS
4
- SIZE
Ask agent
- TENUREDescribes how you own a property. There are different types of tenure - freehold, leasehold, and commonhold.Read more about tenure in our glossary page.
Freehold
Key features
- Incredibly High Specification Throughout
- Five Generous King/Double Bedrooms
- Four En Suites
- Sensational Kitchen/ Breakfast/ Day Room
- Stunning Secluded 0.46 Acre (stls) South Facing Grounds
- Four Reception Rooms
- Grand Entrance Hall & Galleried Landing
- Double Detached Garage
- Exclusive Highly Sought After Village Location
- Carriage Driveway Offering Ample Off Street Parking
Description
A magnificent, imposing & luxurious 4743 sq ft residence situated along a tranquil, country leafy lane within the highly sought after village of Danbury
What We Say at the Zoe Napier Group
We fell in love with this property from the moment that we walked through the front door! The attention to detail is quite breathtaking, with an incredibly high specification throughout that is cleverly combined with impressive accommodation that has been meticulously designed to provide exceptional, spacious, luxury accommodation for family living. For discerning commuters, having a railway station such a short drive away offers a seamless commute into London’s Liverpool Street.
What the owners say
This property has really been a labour of love for us and we spent an awful lot of time creating our dream home and made the decision to indulge in the highest possible specification that we could find, with no expense spared. We have created some wonderful memories here entertaining family and friends, whilst basking in the sun all day but now that our children have all flown the nest, we have made the heavy decision to downsize to a smaller property and allow another family to enjoy our stunning home.
History & Background
This high specification residence was extended and remodelled approximately six years ago and spans an impressive 4743 square feet, offering a versatile and luxurious space that is perfect for family living.
The ground floor accommodation incorporates a magnificent entrance hall and staircase that immediately creates a sense of grandeur, four impressive reception rooms, wonderful triple-aspectkitchen/breakfast/day room that is completed by a useful utility room and shower/cloak room, whilst the first floor boasts five double bedrooms, four en suites and a family bathroom.
The grounds extend to 0.46 acres (stls) and offer optimum seclusion via a plethora of mature trees and shrubs and incorporate a generous sun terrace, the perfect sanctuary for entertaining during the Spring/ summer months.
Setting & Location
The property is set back off Cherry Garden Lane that comprises a handful of established homes, all on substantial plots and located on the eastern side of the picturesque village of Danbury. The house is within easy access of local shops, amenities, two Preparatory Schools (Heathcote in Danbury itself and Elm Green in Little Baddow) and two state schools including Danbury Park Primary School (rated Outstanding by Ofsted in 2013). The village is surrounded by a wealth of National Trust woodland, including the historic landscape of Danbury Park (a former medieval deer park). Only six miles due west of Danbury is the city of Chelmsford and its excellent choice of facilities, which include two outstanding Grammar Schools, shopping centre, and a station on the main line into London Liverpool Street. A new station is currently in construction at Beaulieu Park a few miles north of Chelmsford, that will open this year and will have circa 700 parking spaces. To the east is the market town of Maldon with its bustling High Street and historic Hythe Quay. The A12 and Sandon Park & Ride service (popular with commuters and shoppers) are just a couple of miles away.
Chelmsford Station 5.4 miles – Beaulieu Station (open this year) 6.7 miles -Ingatestone Station 12 miles - Maldon 4.6 miles – South Woodham Ferrers 6 miles – Hatfield Peverel 8.1 miles – Brentwood 15.9 miles – Stansted Airport 22 miles
Ground Floor Accommodation
This contemporary home exudes modern elegance, featuring clean lines and a sophisticated design throughout. Underfloor heating ensures comfort across all seasons, while 15m ofaluminium bi-folding doors, shared between the lounge and kitchen/dayroom, seamlessly blend indoor and outdoor spaces, enhancing the home's airy and open feel. All bi-folds and French doors are fitted with battery powered remote controlled sun blinds. Security and connectivity are paramount, with a comprehensive CCTV system, intruder alarm, and CAT 5 network connectivity integrated throughout the home.
The ground floor is adorned with luxurious Karndean flooring, offering both durability and style. As you pass through the extra-large entry door, the split oak/glass staircase will greet you and lead to a magnificent galleried hall/landing which serves as a striking centre piece as you enter the property. It combines traditional craftsmanship with modern aesthetics to create a stunning visual impact. The east wing contains a 64sqm kitchen/breakfast/day room that really is the centre piece of the house, epitomizing the blend of luxury and practicality, and is a wonderful space for family gatherings with two sets of bi-fold doors out onto the sun terrace. The cabinetry is bespoke and from the German manufacturer Hacker. It is equipped with all modern appliances, ensuring a sterling culinary experience including Siemens/Neff appliances, Zip combined hot/cold/filtered chilled water tap and a Quooker boiling water tap, offering convenience and efficiency. The 3.6sqm quartz covered island is home to a siemens induction hob, breakfast bar, fridge and a wonderful amount of storage space. All other work surfaces/upturns in both the kitchen and utility room are also quartz, as is the entire splashback behind the double sink unit. The spacious dining room is entered from the kitchen by a set of glazed oak doors. The utility and cloaks/shower rooms are also accessed from the kitchen. Situated in the West wing is the sitting room, an impressive room with a contemporary gas remote controlled fire with surround and wiring for connection to the Sky and Cat 5 streaming feeds and bi-fold doors onto the rear garden. 2 other rooms in this area are currently used for an office and a family room but could easily be converted into additional accommodation or a base for a home business. A second cloakroom is located on this side of the ground floor for convenience, both cloakrooms are fitted to a high standard with Ambiance Bain Vanity units and Laufen WC’s.
First Floor Accommodation
On the first floor you are immediately struck by the exceptional galleried landing which provides access to the principal bedroom that resides in the rear elevation, a hugely impressive, bright and airy, double aspect room, a Juliet balcony with sumptuous views over the rear grounds and is complemented by the dressing room and en suite shower room. There are four further bedrooms, three of which enjoy their own en suite facilities, two of which have fitted wardrobes and a family bathroom. All bathrooms have high specification Laufen suites, high quality 10mm glass shower enclosures, Hansgrohe valves/shower attachments, mirrors over vanity units with touch lighting/heated glass and furnished with elegant Pelipal vanity units/glass basins, providing a seamless blend of style and functionality and for added comfort, feature electric underfloor heating.
Grounds
Nestled along a tranquil, country leafy lane, this southerly facing 0.46-acre plot offers the epitome of private quality living. As you approach the property, a charming carriage driveway guides you towards a large double garage with electric roller doors, providing ample space for multiple vehicles and additional storage. The property boasts wonderful, well-stocked gardens that are meticulously maintained, featuring a diverse array of plants and features that add vibrant colours throughout the seasons. Mature trees and carefully curated shrubs create a serene and picturesque setting. This verdant oasis is perfect for gardening enthusiasts and nature lovers alike, providing a haven where one can relax, unwind, and enjoy the beauty of the outdoors in complete privacy.
Agents Notes
- Zoe Napier Group operate the Propertymark protocol toolkit. Our client has completed a questionnaire (with appendices where appropriate) which allows a buyer to make a more informed decision when deciding whether to purchase a property. This questionnaire is forwarded to all legal parties at the beginning of the transaction which is intended to help speed up the sale process.
- There are some trees within the grounds that have tree preservation orders.
- The property opposite, which fronts Hyde Lane, is currently being redeveloped into one substantial residence. The approved plans have no visual or material impact on The Oaks as the single property will front to Hyde Lane and there will be no access from Cherry Garden Lane.
- Chelmsford Council
Services
Mains Gas, Water, Electricity & Drainage.
EPC rating: B. Tenure: Freehold,
- COUNCIL TAXA payment made to your local authority in order to pay for local services like schools, libraries, and refuse collection. The amount you pay depends on the value of the property.Read more about council Tax in our glossary page.
- Band: G
- PARKINGDetails of how and where vehicles can be parked, and any associated costs.Read more about parking in our glossary page.
- Yes
- GARDENA property has access to an outdoor space, which could be private or shared.
- Private garden
- ACCESSIBILITYHow a property has been adapted to meet the needs of vulnerable or disabled individuals.Read more about accessibility in our glossary page.
- Ask agent
Energy performance certificate - ask agent
Danbury
Add an important place to see how long it'd take to get there from our property listings.
__mins driving to your place
Get an instant, personalised result:
- Show sellers you’re serious
- Secure viewings faster with agents
- No impact on your credit score
Your mortgage
Notes
Staying secure when looking for property
Ensure you're up to date with our latest advice on how to avoid fraud or scams when looking for property online.
Visit our security centre to find out moreDisclaimer - Property reference P1535. The information displayed about this property comprises a property advertisement. Rightmove.co.uk makes no warranty as to the accuracy or completeness of the advertisement or any linked or associated information, and Rightmove has no control over the content. This property advertisement does not constitute property particulars. The information is provided and maintained by Zoe Napier Collection, Essex & South Suffolk. Please contact the selling agent or developer directly to obtain any information which may be available under the terms of The Energy Performance of Buildings (Certificates and Inspections) (England and Wales) Regulations 2007 or the Home Report if in relation to a residential property in Scotland.
*This is the average speed from the provider with the fastest broadband package available at this postcode. The average speed displayed is based on the download speeds of at least 50% of customers at peak time (8pm to 10pm). Fibre/cable services at the postcode are subject to availability and may differ between properties within a postcode. Speeds can be affected by a range of technical and environmental factors. The speed at the property may be lower than that listed above. You can check the estimated speed and confirm availability to a property prior to purchasing on the broadband provider's website. Providers may increase charges. The information is provided and maintained by Decision Technologies Limited. **This is indicative only and based on a 2-person household with multiple devices and simultaneous usage. Broadband performance is affected by multiple factors including number of occupants and devices, simultaneous usage, router range etc. For more information speak to your broadband provider.
Map data ©OpenStreetMap contributors.





