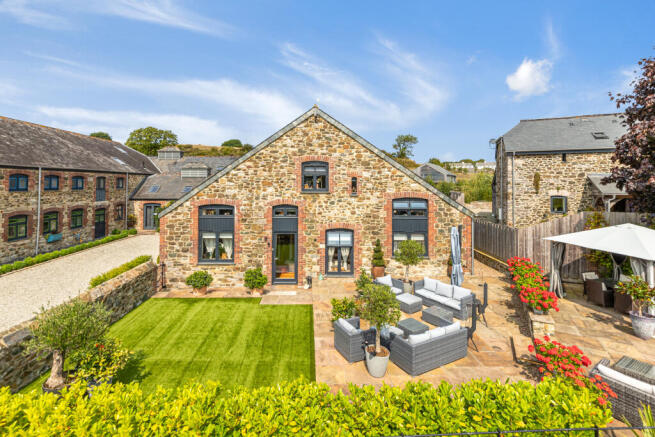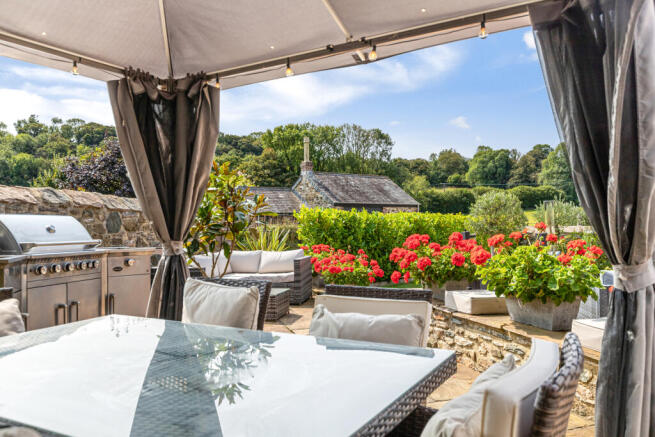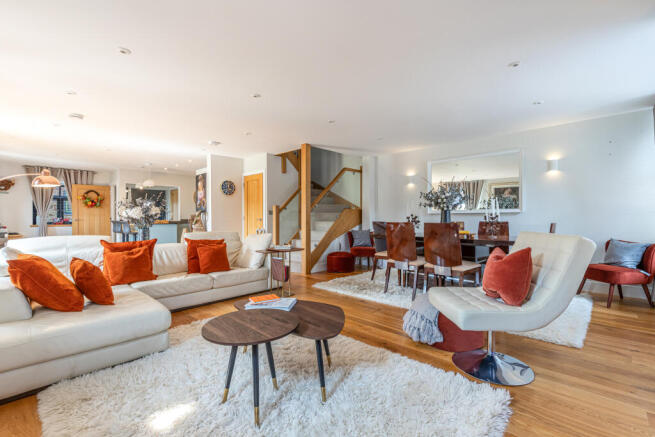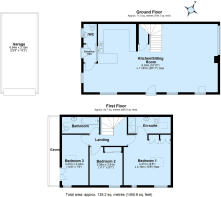
3 bedroom house for sale
Elder Hareston Farm Barns, Hareston Yealmpton, Yealmpton, Plymouth, Devon

- PROPERTY TYPE
House
- BEDROOMS
3
- BATHROOMS
2
- SIZE
1,455 sq ft
135 sq m
- TENUREDescribes how you own a property. There are different types of tenure - freehold, leasehold, and commonhold.Read more about tenure in our glossary page.
Freehold
Key features
- Luxury barn conversion completed in 2019
- Underfloor heating throughout
- Three double bedrooms, including master suite
- Contemporary open-plan living space
- Garage with additional parking
- Private enclosed garden
- Fibre broadband connection
- Access to communal paddock of approx. 3.8 acres
- Quiet yet convenient rural location
- EPC E
Description
The house enjoys one of the most desirable positions within Hareston Farm Barns, peaceful and private, with a sunny aspect and views across open countryside. It is the kind of setting where you can begin the morning with coffee in the garden, step out for a walk in the communal paddock, and still be on the South Hams coast or in Plymouth city centre within minutes.
The entrance hall with guest cloakroom leads into a generous open-plan living space designed with modern lifestyles in mind. Solid oak flooring runs throughout, creating synergy within the space and excellent flow between cooking, dining and relaxing.
The kitchen is thoughtfully designed, with a Silestone breakfast bar for informal meals and entertaining, and an integrated suite of Neff appliances neatly concealed behind bespoke cabinetry. Clever storage details from soft-close drawers to rotating carousels make everyday use effortless.
Full-height glazed doors open directly onto the private garden, allowing the room to expand outdoors in warmer months. In winter, the electric feature ‘living flame' effect fire with remote control forms a focal point creating a cosy atmosphere, perfect for evenings spent with family or friends.
The oak staircase, framed by glass balustrade, leads to three double bedrooms arranged around a bright landing.
The principal suite offers a calming haven, complete with en suite shower room, vanity unit and heated mirror. Two further bedrooms provide flexible accommodation for children, guests or home working, each benefiting from eaves storage. A family bathroom with rain head shower above the bath, additional hand-held shower and stylish vanity unit completes the layout.
The garden has been designed to be both practical and inviting. Spacious and enclosed, it feels like an extension of the living space, a natural continuation of the home’s modern style.
The garden has been landscaped with low-maintenance living in mind, featuring quality astro turf for a neat, green outlook year-round. Several individual seating areas provide flexibility: whether a morning coffee in the sunshine, family barbecues on summer evenings, or quiet reading in a private corner, the space adapts easily to different moods and moments.
Glazed doors from the main living area connect seamlessly to the garden, encouraging a relaxed flow between indoors and out. Thoughtfully planned planting softens the edges, while the layout ensures there is room to entertain without the need for constant upkeep.
Beyond the garden, the house is offered with a garage, fitted with light and power, along with a private parking space in front of each. Electric Car Charger.
Alongside the properties private garden, residents also share a paddock of around 3.8 acres a communal space that creates a connection with the countryside setting. It’s ideal for walking the dog, a relaxed picnic, or simply unwinding in the fresh air.
Hareston Farm was originally built for the Plymouth Cooperative Society in 1908, part of a wider movement to provide high-quality local food at fairer prices. Constructed from local stone with brick and granite details, the barns reflect the character and industry of their time.
No longer used for agriculture, the site has been reimagined as a collection of 14 luxury homes completed in 2019. The result is a community of houses that celebrate their historic structure while offering all the benefits of modern comfort.
Life at Hareston Farm Barns is balanced between coast, city and countryside.
The villages of Brixton and Yealmpton are only a few minutes away and provide everyday essentials — from farm shops and local pubs to health centres, primary schools and Post Offices. The A38 South Devon Expressway connects easily to Plymouth and beyond.
For weekends, the options are abundant: the sandy beaches of Wembury and Mothecombe are close by, Dartmoor’s wild expanse lies just to the north, and the waters of Plymouth Sound invite sailing, paddleboarding and kayaking. The city of Plymouth adds cultural and practical depth, with theatres, cinemas, restaurants, marinas, a mainline train station and ferry port.
Whether you’re working from home on fibre broadband, heading out for a morning surf, or planning a last-minute trip to London, this location offers the best of both worlds.
Services
Mains water and electricity. LPG boiler providing hot water and underfloor heating, with room by room thermostats. Private drainage (maintained by management company).
EPC Rating
Current: E - 53, Potential: D - 63, Rating: E
Council Tax
Band F
Tenure
Freehold
Authority
South Hams District Council, Follaton House, Plymouth Road, Totnes, Devon, TQ9 5HE, Tel:
Service Charge
Each of the owners of Hareston Farm Barns are shareholders in a management company which owns
and maintains the communal grounds, driveway and private drainage system. The annual management charge is approximately £984.00 and includes drainage costs, along with regular mowing and general maintenance of the communal areas.
Fixtures and Fittings
All items in the written text of these particulars are included in the sale. All other items are expressly excluded regardless of inclusion in any photographs. Purchasers must satisfy themselves that any equipment included in the sale of the property is in satisfactory order.
Viewing
Strictly by appointment with the sole agents, Marchand Petit, Newton Ferrers Office. Tel: .
Brochures
Elder, Hareston Farm Barns Brochure- COUNCIL TAXA payment made to your local authority in order to pay for local services like schools, libraries, and refuse collection. The amount you pay depends on the value of the property.Read more about council Tax in our glossary page.
- Band: F
- PARKINGDetails of how and where vehicles can be parked, and any associated costs.Read more about parking in our glossary page.
- Yes
- GARDENA property has access to an outdoor space, which could be private or shared.
- Patio
- ACCESSIBILITYHow a property has been adapted to meet the needs of vulnerable or disabled individuals.Read more about accessibility in our glossary page.
- Ask agent
Elder Hareston Farm Barns, Hareston Yealmpton, Yealmpton, Plymouth, Devon
Add an important place to see how long it'd take to get there from our property listings.
__mins driving to your place
Get an instant, personalised result:
- Show sellers you’re serious
- Secure viewings faster with agents
- No impact on your credit score



Your mortgage
Notes
Staying secure when looking for property
Ensure you're up to date with our latest advice on how to avoid fraud or scams when looking for property online.
Visit our security centre to find out moreDisclaimer - Property reference QZT-29884801. The information displayed about this property comprises a property advertisement. Rightmove.co.uk makes no warranty as to the accuracy or completeness of the advertisement or any linked or associated information, and Rightmove has no control over the content. This property advertisement does not constitute property particulars. The information is provided and maintained by Marchand Petit, Newton Ferrers. Please contact the selling agent or developer directly to obtain any information which may be available under the terms of The Energy Performance of Buildings (Certificates and Inspections) (England and Wales) Regulations 2007 or the Home Report if in relation to a residential property in Scotland.
*This is the average speed from the provider with the fastest broadband package available at this postcode. The average speed displayed is based on the download speeds of at least 50% of customers at peak time (8pm to 10pm). Fibre/cable services at the postcode are subject to availability and may differ between properties within a postcode. Speeds can be affected by a range of technical and environmental factors. The speed at the property may be lower than that listed above. You can check the estimated speed and confirm availability to a property prior to purchasing on the broadband provider's website. Providers may increase charges. The information is provided and maintained by Decision Technologies Limited. **This is indicative only and based on a 2-person household with multiple devices and simultaneous usage. Broadband performance is affected by multiple factors including number of occupants and devices, simultaneous usage, router range etc. For more information speak to your broadband provider.
Map data ©OpenStreetMap contributors.





