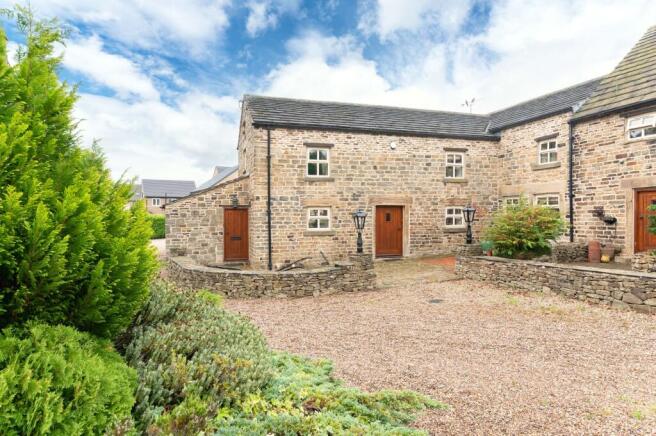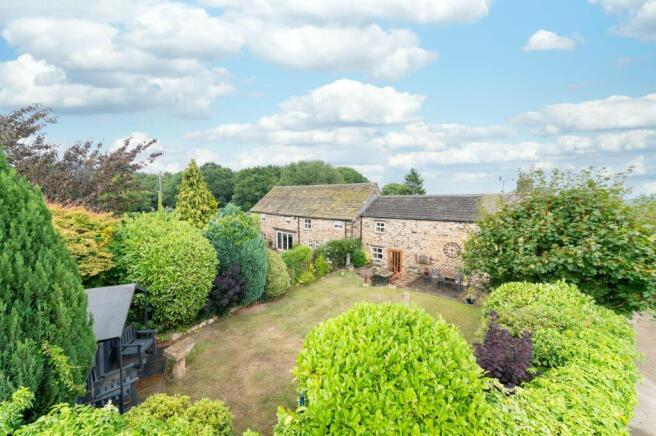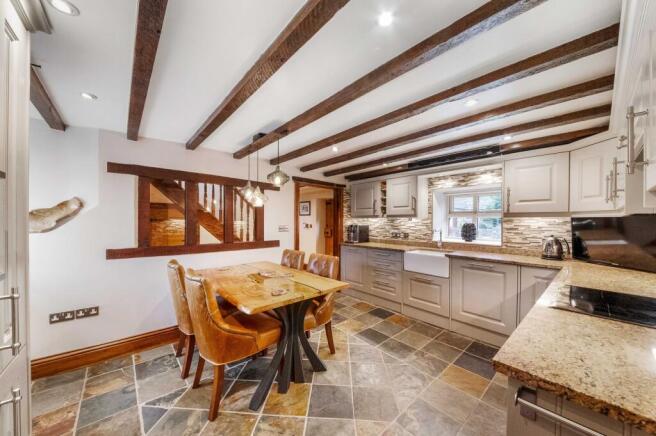Hay Green Court, Birdwell, S70

- PROPERTY TYPE
Character Property
- BEDROOMS
4
- BATHROOMS
2
- SIZE
1,658 sq ft
154 sq m
- TENUREDescribes how you own a property. There are different types of tenure - freehold, leasehold, and commonhold.Read more about tenure in our glossary page.
Freehold
Key features
- CHARACTER PROPERTY
- FOUR BEDROOMS
- EN SUITE SHOWER ROOM
- VERY WELL PRESENTED
- EXPOSED BEAMS & SOLID OAK DOORS THROUGHOUT
- LARGE GARAGE
- ENCLOSED REAR GARDEN
- GATED ENTRANCE
- CCTV & BURGLAR ALARM
Description
THIS LOVINGLY CONVERTED BARN, IS AN IDEAL FAMILY HOME SITUATED WITHIN A PRIVATE COURTYARD OF THREE PROPERTIES IN THE HEART OF BIRDWELL. THIS HOME RETAINS ITS CHARM AND CREATES THE FEELING OF WARMTH WITH WOOD AND SLATE TILED FLOORS AND BEAMS THROUGHOUT. WITH PLENTY OF ENTERTAINING SPACE DOWNSTAIRS, THIS HOME IS COMPLIMENTED BY FOUR LARGE BEDROOMS UPSTAIRS. THE OUTSIDE SPACE HAS BEEN CREATED WITH RELAXATION IN MIND, WITH TWO PATIOS AND LAWNED AREA. The property briefly comprises of entrance hall, inner hallway, kitchen diner, dining room, lounge, utility room and WC. To the first floor, there are four large bedrooms, with one currently being used as a walk-in wardrobe / dressing room, impressive landing and family bathroom with double jacuzzi. Viewings by appointment only.
EPC Rating: C
ENTRANCE
Entrance is gained via a wooden door with iron fixtures into the utility room.
UTILITY ROOM
The utility room has a slate floor, inset ceiling spotlights, uPVC double glazed window and a range of base units in a shaker style with oak worktops and a combination of marble, limestone and glass tiling to the wall. There is an integrated fridge freezer, plumbing for a washing machine, space for a tumble dryer and a cupboard houses the recently replaced boiler and hot water tank. A solid oak door leads through to the breakfast kitchen.
BREAKFAST KITCHEN (3.4m x 4.4m)
Having a continuation of the slate tiled floor from the utility. The kitchen itself has a range of wall and base units in a shaker style with granite worktops over and a combination of marble, limestone and glass tiling to the wall. Integrated appliances in the form of; fridge, dishwasher, double Neff oven, integrated Bosch induction hob with extractor fan over and a Belfast style sink with Victorian style mixer tap over. The room has inset ceiling spotlights, exposed beams, further light pendants over dining area, column radiator, uPVC double glazed windows to two elevations and wooden mullioned window looking through to the inner hall.
INNER HALLWAY
From the kitchen there is an inner hallway with solid oak wood flooring, inset ceiling spotlights, exposed beams, central heating radiator, wooden front door leading to the front of the property and a staircase rising to first floor with storage cupboard underneath with lighting. From here we gain access to the following rooms.
DOWNSTAIRS W.C
Comprising of a two-piece suite in the form of; close coupled W.C and basin sat within vanity unit with stainless steel mixer tap over and tiled splashbacks. The room has inset ceiling spotlights, slate tiled flooring, extractor fan and central heating radiator.
DINING ROOM (3.14m x 3.15m)
From the inner hall a wooden door leads through to the dining room. The dining room has a continuation of the solid oak wooden flooring, two wall mounted lights, exposed beams, central heating radiator and a uPVC double glazed window. Stone steps lead through to the living room.
LIVING ROOM (4.36m x 8.37m)
The living room can either be accessed from the dining room or from the inner hallway. A rear facing well-proportioned living room with the main focal point being a stone built fireplace with wooden mantel and decorative cast iron fire. The room has exposed beams, wall lights, two column style central heating radiators, Bose surround sound, uPVC double glazed windows to three elevations and UPVC mullion door leading to rear garden.
FIRST FLOOR LANDING
From the entrance hallway a carpeted staircase rises and turns to first floor landing with spindle balustrade, exposed beams, column style central heating radiator, chandelier light, uPVC double glazed windows and wooden flooring. From here we gain access to the following rooms.
BEDROOM ONE (4.09m x 4.49m)
A spacious room with exposed beams, wooden flooring, five wall mounted lights, inset ceiling spotlight, column style central heating radiator, Velux skylight with electric blackout blind, TV point and uPVC double glazed window and access to en suite shower room.
EN SUITE SHOWER ROOM
Comprising of a three-piece suite in the form of; close coupled W.C, pedestal basin with chrome taps over and shower enclosure with mains fed shower within. The room has suspended cable system spotlights, part tiling to walls, exposed beams, period style column radiator with integrated towel warmer and obscure uPVC double glazed window.
BEDROOM TWO (3.4m x 4.4m)
The largest of the bedrooms with exposed beams, three wall mounted lights, TV point, two central heating radiators and uPVC double glazed windows to two elevations.
BEDROOM THREE
A further generously sized room, currently being utilised as a walk-in wardrobe and dressing room but can easily be modified to fit bedroom furniture. The room has suspended track spotlights, exposed beams, central heating radiator and uPVC double glazed window.
BEDROOM FOUR
The room has exposed beams, two wall lights, central heating radiator and uPVC double glazed window.
BATHROOM
A fabulous modern four-piece suite comprising of a close coupled W.C, pedestal basin with Victorian style taps over, shower enclosure with mains fed shower and a Jacuzzi style double bath with shower head. The room has exposed beams, part tiling to walls, wooden flooring, suspended cable system spotlights and additional over mirror integrated spotlights, a TV point, period style column radiator with integrated towel warmer and obscure uPVC double glazed window.
Garden
Access is via electric iron gates onto a right of access road to the property’s grounds. The access road leads onto a pebbled area fronting the garages which is used for parking for the three properties. To the front of the home is a low maintenance shared courtyard with stone built turning circle. Additionally there is a private cobbled garden giving access to the property from the front surrounded by a dry stone perimeter wall with two traditional pillar lights. The rear garden is accessed via the side of property through a gate or from the living room. To the side of the home is a lawned garden space with perimeter fencing and shrubs. Directly behind the home is a slate tiled patio with stone steps leading to a larger slate patio with perimeter dry stone walling. Predominately lawned with a variety of mature shrubs and trees bordering the property creating privacy. There is a water feature and wooden summer house ideal for storage or entertaining.
Parking - Garage
A larger than average garage with electric up and over door with ample space for off street parking. The garage is fully alarmed, security flood lights, has power and lighting with additional boarded storage area in the loft accessed via a loft ladder.
Brochures
Property Brochure- COUNCIL TAXA payment made to your local authority in order to pay for local services like schools, libraries, and refuse collection. The amount you pay depends on the value of the property.Read more about council Tax in our glossary page.
- Band: F
- PARKINGDetails of how and where vehicles can be parked, and any associated costs.Read more about parking in our glossary page.
- Garage
- GARDENA property has access to an outdoor space, which could be private or shared.
- Private garden
- ACCESSIBILITYHow a property has been adapted to meet the needs of vulnerable or disabled individuals.Read more about accessibility in our glossary page.
- Ask agent
Energy performance certificate - ask agent
Hay Green Court, Birdwell, S70
Add an important place to see how long it'd take to get there from our property listings.
__mins driving to your place
Get an instant, personalised result:
- Show sellers you’re serious
- Secure viewings faster with agents
- No impact on your credit score
About Simon Blyth, Barnsley
The Business Village, Unit 2 Building 2, Innovation Way, Barnsley, S75 1JL



Your mortgage
Notes
Staying secure when looking for property
Ensure you're up to date with our latest advice on how to avoid fraud or scams when looking for property online.
Visit our security centre to find out moreDisclaimer - Property reference fcdd4970-1558-45b1-a9da-49176c97da29. The information displayed about this property comprises a property advertisement. Rightmove.co.uk makes no warranty as to the accuracy or completeness of the advertisement or any linked or associated information, and Rightmove has no control over the content. This property advertisement does not constitute property particulars. The information is provided and maintained by Simon Blyth, Barnsley. Please contact the selling agent or developer directly to obtain any information which may be available under the terms of The Energy Performance of Buildings (Certificates and Inspections) (England and Wales) Regulations 2007 or the Home Report if in relation to a residential property in Scotland.
*This is the average speed from the provider with the fastest broadband package available at this postcode. The average speed displayed is based on the download speeds of at least 50% of customers at peak time (8pm to 10pm). Fibre/cable services at the postcode are subject to availability and may differ between properties within a postcode. Speeds can be affected by a range of technical and environmental factors. The speed at the property may be lower than that listed above. You can check the estimated speed and confirm availability to a property prior to purchasing on the broadband provider's website. Providers may increase charges. The information is provided and maintained by Decision Technologies Limited. **This is indicative only and based on a 2-person household with multiple devices and simultaneous usage. Broadband performance is affected by multiple factors including number of occupants and devices, simultaneous usage, router range etc. For more information speak to your broadband provider.
Map data ©OpenStreetMap contributors.




