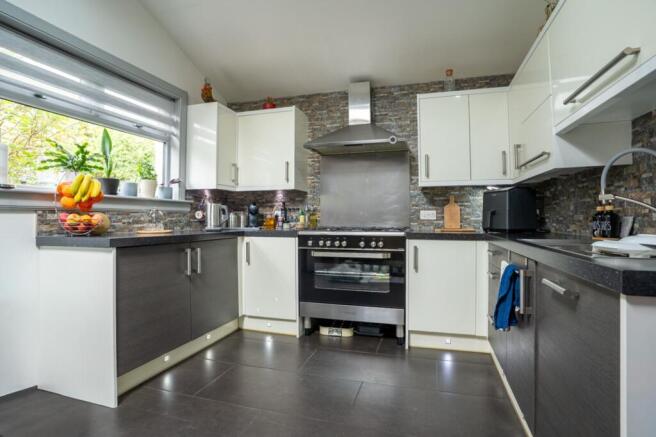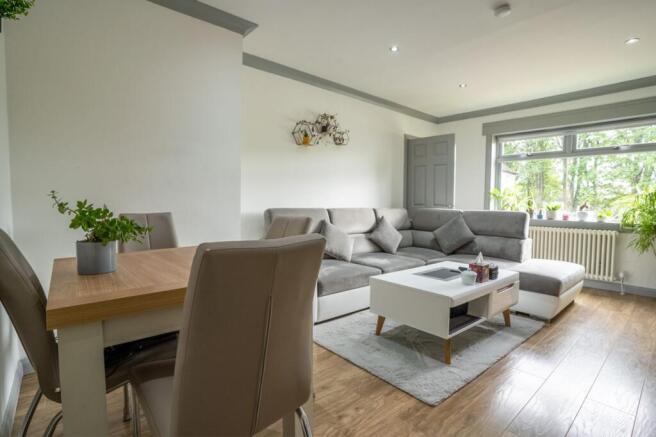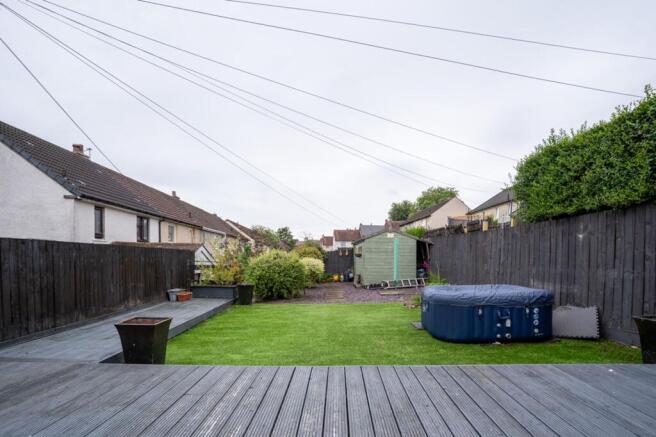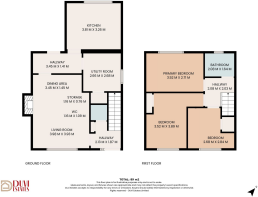Fairfield Avenue, Bonnybridge, FK4

- PROPERTY TYPE
End of Terrace
- BEDROOMS
3
- BATHROOMS
2
- SIZE
958 sq ft
89 sq m
- TENUREDescribes how you own a property. There are different types of tenure - freehold, leasehold, and commonhold.Read more about tenure in our glossary page.
Freehold
Key features
- Large private back garden with decking
- Back single storey extension with U-shape modern kitchen
- Three spacious bedrooms with built-in storage
- Upstairs family bathroom and downstairs WC
- Utility room with sink, cupboards and storage
- Unique white external finish and new roof covering
Description
This beautifully presented 3-bedroom end-of-terrace home offers the perfect balance of modern living and everyday comfort, set in a welcoming neighbourhood with excellent amenities close by.
From the moment you step inside, the light-filled hallway creates a warm first impression, leading through to thoughtfully designed spaces ideal for families, professionals, or anyone seeking a stylish move-in-ready home.
Key Features
Three spacious bedrooms – all with built-in storage, ideal for family life or guest accommodation
Bright living and dining areas – versatile spaces for relaxing and entertaining
Modern single-storey rear extension – housing a U-shaped kitchen with garden views
Utility room – fitted with sink, cupboards, and extra storage for everyday practicality
Upstairs family bathroom & downstairs WC – designed with convenience in mind
Private rear garden – featuring a decking area perfect for summer dining and socialising
Elegant exterior – unique white finish and new roof covering adding kerb appeal
Why Choose This Home?
With its blend of modern upgrades, ample storage, and quality finishes, this home stands out as a rare find. The extended kitchen, utility room, and thoughtfully landscaped garden offer the kind of versatility today’s buyers are looking for.
Buying with DUVI Estates
At DUVI Estates, we treat both buyers and sellers with respect. We don’t set closing dates or organise block viewings – every buyer gets an individual viewing, and every offer is considered on its own merit. Receiving the first offer doesn’t guarantee it will be accepted but the sooner you view and offer, the chances of being acccepted are higher. We encourage everyone to view and submit their offer, and we’ll come back to you with the seller’s feedback as quickly as possible.
Don’t miss your chance to view – contact us today to arrange a private tour or visit our webiste DUVIESTATES.CO.UK and book a viewing through BOOK VIEWING button.
Kitchen
3.81m x 3.26m
Modern U-shaped kitchen with sleek finishes, ample storage, and garden views – ideal for everyday cooking and entertaining.
Living room with Dining area
5.38m x 3.98m
Bright living and dining space with a cosy woodburner, ideal for family gatherings or relaxed evenings in a warm and inviting setting.
Downstairs WC
1.16m x 1.09m
Convenient downstairs WC with modern fittings – perfect for guests and everyday family use.
Utility room with storage
2.66m x 2.68m
Practical utility room with sink, cupboards, and storage – keeping laundry and household essentials neatly organised.
Bedroom 1
3.52m x 2.71m
Spacious primary bedroom with garden views – a perfect retreat for rest.
Bedroom 2
2.68m x 2.84m
Bright second bedroom with built-in wardrobe and handy boiler cupboard, offering comfort and smart storage.
Bedroom 3
3.52m x 3.89m
Versatile third bedroom featuring built-in shelving storage – ideal as a cosy bedroom, home office, or creative space.
Family bathroom
2.08m x 1.64m
Modern family bathroom with sleek design, featuring a relaxing bathtub with overhead shower – perfect for busy mornings or evening unwinding.
Garden
Spacious private garden with sunny decking and a large storage shed, perfect for dining, family play, or relaxing outdoors.
Parking - On street
Multiple on-street parking spaces near the property
Brochures
Property Brochure- COUNCIL TAXA payment made to your local authority in order to pay for local services like schools, libraries, and refuse collection. The amount you pay depends on the value of the property.Read more about council Tax in our glossary page.
- Ask agent
- PARKINGDetails of how and where vehicles can be parked, and any associated costs.Read more about parking in our glossary page.
- On street
- GARDENA property has access to an outdoor space, which could be private or shared.
- Private garden
- ACCESSIBILITYHow a property has been adapted to meet the needs of vulnerable or disabled individuals.Read more about accessibility in our glossary page.
- Ask agent
Energy performance certificate - ask agent
Fairfield Avenue, Bonnybridge, FK4
Add an important place to see how long it'd take to get there from our property listings.
__mins driving to your place
Get an instant, personalised result:
- Show sellers you’re serious
- Secure viewings faster with agents
- No impact on your credit score
Your mortgage
Notes
Staying secure when looking for property
Ensure you're up to date with our latest advice on how to avoid fraud or scams when looking for property online.
Visit our security centre to find out moreDisclaimer - Property reference 05538cd5-ac4e-4216-b154-b1d5cad54882. The information displayed about this property comprises a property advertisement. Rightmove.co.uk makes no warranty as to the accuracy or completeness of the advertisement or any linked or associated information, and Rightmove has no control over the content. This property advertisement does not constitute property particulars. The information is provided and maintained by DUVI ESTATES, Dunfermline. Please contact the selling agent or developer directly to obtain any information which may be available under the terms of The Energy Performance of Buildings (Certificates and Inspections) (England and Wales) Regulations 2007 or the Home Report if in relation to a residential property in Scotland.
*This is the average speed from the provider with the fastest broadband package available at this postcode. The average speed displayed is based on the download speeds of at least 50% of customers at peak time (8pm to 10pm). Fibre/cable services at the postcode are subject to availability and may differ between properties within a postcode. Speeds can be affected by a range of technical and environmental factors. The speed at the property may be lower than that listed above. You can check the estimated speed and confirm availability to a property prior to purchasing on the broadband provider's website. Providers may increase charges. The information is provided and maintained by Decision Technologies Limited. **This is indicative only and based on a 2-person household with multiple devices and simultaneous usage. Broadband performance is affected by multiple factors including number of occupants and devices, simultaneous usage, router range etc. For more information speak to your broadband provider.
Map data ©OpenStreetMap contributors.





