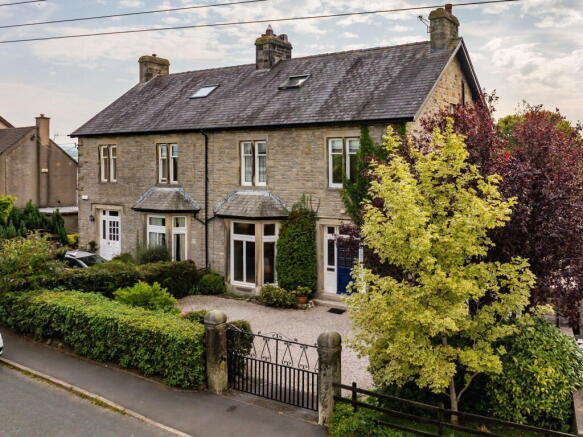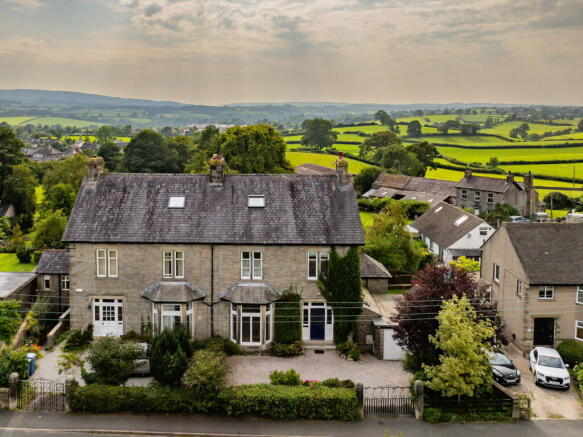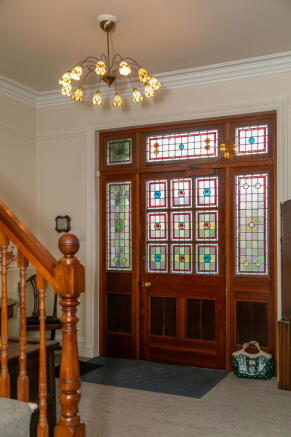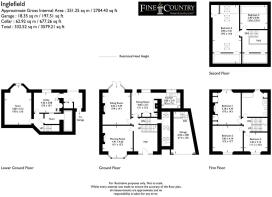Inglefield, 57 Robin Lane, Bentham, North Yorkshire, LA2 7AG
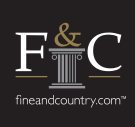
- PROPERTY TYPE
Town House
- BEDROOMS
5
- BATHROOMS
2
- SIZE
3,579 sq ft
332 sq m
- TENUREDescribes how you own a property. There are different types of tenure - freehold, leasehold, and commonhold.Read more about tenure in our glossary page.
Freehold
Key features
- Edwardian semi-detached house
- Immensely spacious, light and airy
- Lovingly and carefully maintained
- Generously proportioned accommodation
- Period character that flows throughout
- An impressive reception hall
- Four double bedrooms, a fifth single room
- Delightful private garden, quiet and peaceful
- Excellent views
- Active local community
Description
The ground floor provides a reception hall, three reception rooms and a kitchen. There are four double bedrooms, a fifth single room, a large bathroom and separate shower room. The lower ground floor adds to practicality with a utility room, workshop and stores.
Outside, there is a delightful private garden, quiet and peaceful with established planting. It offers space for relaxation, entertaining and play. Fruit trees and bushes and a vegetable plot offer a degree of self-sufficiency. There is an integral single garage and ample off street parking.
On the outskirts of this thriving Yorkshire town with an active local community, the house is ideally located for local schools, shops and amenities along with excellent road and rail transport links, making it a superb choice for families looking to put their own stamp on this impressive period home.
Vendor Insight
Inglefield and the adjoining house were originally built for two generations of the same family. A tennis court used to the span the lower section of the two gardens. The house hasn’t changed hands much since 1910, we’ve been here since 2002 and have loved our time here.
Location
The Yorkshire market town of High Bentham offers a great combination of country and community living. It’s a wonderful place to live if you value the peacefulness and open green spaces of a country lifestyle, but equally rate local services and excellent road and rail accessibility to maintain business and social connections.
Nestled on the edge of the beautiful Yorkshire Dales National Park and the Forest of Bowland National Landscape, Bentham offers a rare blend of traditional rural charm and day to day practicality. This busy working market town is a popular choice for couples and families alike and is well known for its welcoming community with the advantage of independent shops (including a butcher, baker, grocer, florist and twice weekly visiting fresh fish van), a Post Office and primary school, health centre, pharmacy, small supermarkets (Co-op and Spar), a choice of places to enjoy a drink or bite to eat, library and recreational facilities, all set against the stunning backdrop of rolling countryside and the nearby River Wenning. The nearby towns of Ingleton, Kirkby Lonsdale and Settle all add to the range of shops and amenities locally available.
Countryside enthusiasts will enjoy immediate access to glorious walks, cycle routes and outdoor pursuits, with the Forest of Bowland, Yorkshire Dales and Lake District all within easy reach for day trips.
Despite its tranquil setting, Bentham is superbly connected. The town has its own railway station on the Leeds to Morecambe line, offering direct links to Lancaster, Skipton and Leeds (ideal for a day’s shopping, concert or theatre trip) and beyond. The M6 motorway is easy to reach and larger centres such as Lancaster, Skipton and Kendal are within convenient distance.
With its strong sense of community, local events calendar and breathtaking surroundings, Bentham is a location that truly delivers the very best of Yorkshire living.
Vendor Insight
Bentham has an active community as most homes are main residences. As keen fell walkers we’ve really appreciated the location of the house as it’s ideal for getting out onto the hills. Over the years we’ve been here the number of trains has increased and as we frequently visit family in London we can travel via Lancaster or Leeds.
Setting the scene
Built in around 1910, Inglefield is a fine example of Edwardian architecture, one of the most sought-after period properties, celebrated for their elegance, character and practicality. Built with generous proportions, Inglefield offers offer a light and airy interior, high ceilings and tall windows creating a wonderful sense of space that continues to suit modern family life.
Distinctive features such as grand bay windows, decorative fireplaces, stained glass, a wealth of pitch pine (used for panel doors and the fabulous original staircase), deep skirting boards, plaster cornices, picture rails, dado rails and embossed lincrusta all adds a wealth of charm and individuality, while the handsome stone façade has striking kerb appeal.
Unlike their more ornate Victorian predecessors, Edwardian houses strike the perfect balance between period craftsmanship, understated style and timeless architectural beauty making them ideal for blending original character with contemporary finishes to equip properties for 21st century family living.
Inglefield and its adjoining semi are the highest houses in High Bentham. As such Inglefield commands impressive views in three directions which improve floor upon floor. The front elevation faces east and enjoys the morning sun, the aspect here includes Ingleborough and Whernside in the distance rising above the roof tops of the properties across the road. The spectacle of the sun rising behind Ingleborough is wonderfully uplifting. The rear elevation and main garden faces west, thus basking in the afternoon and evening sunshine and glorious sunsets. This view encompasses the colour and variety of the garden with a gently rolling patchwork of fields beyond. The furthest reaches of the long garden borders fields where sheep graze and in spring lambs are reared. Windows on the gable end face north, the green countryside stretching out beyond the last houses on Robin Lane at the very outer reaches of the town.
The grand tour
Step through the handsome Edwardian frontage, to be welcomed by an impressive reception hall, a room in itself (and the chosen location for the family’s Christmas tree) setting the tone for the period character that flows throughout the house. There’s a lovely sight line out to the garden through the glazing in the dining room’s outer door.
To the front, the elegant bay-windowed morning room is filled with natural light and features an open fire, a perfect blend of charm and comfort. Moving through to the rear, the second reception room has a period fire surround, this time fitted with a real flame gas fire for convenience. It provides a flexible space ideal as a sitting room, formal dining room or playroom. Both the sitting room and the adjacent dining room have doors to the top seating terrace in the garden to encourage spilling outside in warmer weather. The dining room has a stone fire surround and a Nestor Martin gas ‘stove’ designed to offer warmth with maximum performance and comfort. A bespoke painted dresser with a sycamore work surface provides both attractive display and practical storage space.
The neat and functional kitchen has a great view over the garden and features hand painted tiles by Alan Caiger Smith MBE a renowned British ceramicist. Stairs lead down to the lower ground floor, on the way is a shower room adding practicality to everyday living as does the separate utility room on the lower ground floor with immediate access to the garden. Also on the lower ground floor are good store rooms (one has a workbench) and a connecting covered entrance with a door to the garage.
The impressive original staircase rises from the hall with a tall window on the half landing. On the first floor are two generously proportioned bedrooms and a third slightly smaller one, but still a double room; all are light and airy and enjoy good views. A lovely original feature, the west facing bedroom retains a period fireplace. The bathroom is surprisingly large and whilst dated in fittings it is perfectly serviceable and offers immense potential for updating, possibly splitting to create both a house bathroom and an ensuite for the back bedroom.
With another good view northwards off the half landing, the bedroom accommodation continues to the second floor where off a wrap around landing is a super attic bedroom that spans front to back. A characterful room with a ceiling rising to the roof’s apex and fabulous far-reaching views through the three Velux skylights, including an outlook to the east taking in two of the three peaks, Whernside and Ingleborough. Completing the accommodation on this floor is a fifth single bedroom, a lovely bedroom for a child or as a hobby space, office, also having potential for a bath or shower room. The second floor eaves cupboards offer accessible storage space.
Inglefield has been a much-loved family home diligently maintained by the present owners since their purchase in 2002. It now offers an exciting opportunity for sympathetic updating and potential reconfiguration, allowing a new owner to create a modern family home while preserving the authentic period character.
Vendor Insight
It’s a lovely house, light and airy because of the high ceilings and has a very solid feeling. When the whole family visit, everyone has plenty of space to spread out but the downstairs rooms are large enough for us all to come together comfortably.
Step outside
Set back off the road behind a hedge, the front garden is gated between imposing stone gate posts and laid with limestone chippings to provide good off-street parking as well as access to the garage. A deep border is planted to bring colour and interest throughout the seasons.
The main garden is at the back of the house with access from the sitting room, dining room, utility room and garage. Private, quiet, sheltered and nicely mature, it has been designed to take advantage of the lay of the land with gentle terracing and various seating areas to catch the sun throughout the day and offer dappled shade when needed. The garden is a credit to the owners who are keen gardeners and have stocked it to bring seasonal colour, structure and variety.
A long garden, the total plot measures c. 0.23 acre, there are two level lawns offering plenty of room for children to play and for entertaining during the summer months. To enhance the outdoor experience further, there is certainly space for a summer house, garden studio or home office to be added, subject to any necessary consents.
For anyone keen on growing their own, there is a plot for growing vegetables as well as established plum, pear and three varieties of apple trees. There is a good rhubarb patch along with gooseberries, blueberries and late raspberries.
It’s a great family garden, with space for all to enjoy.
Vendor Insight
It’s a lovely garden for a garden party, we even hosted our daughter’s wedding celebration here. The sun hits the second terrace down around mid morning and makes the perfect spot for a coffee taken in the garden. The top terrace has the late afternoon and evening sun. It’s lovely relaxing there at the end of the day. The views are very special, the light on the hill is different every day. Some days it just looks flat and green, other times every single tree seems visible.
Directions
what3words dearest.goodness.seatbelt
Use Sat Nav LA2 7AG with reference to the directions below:
The appeal of Bentham is that it can easily be approached from several different directions; from Lancaster and the Lune Valley on the A683 and B6480 via Wray, Wennington and Low Bentham or from the A65 at Ingleton plus a multitude of smaller lanes. Robin Lane is very centrally placed. Approaching High Bentham from Low Bentham direction, continue along Main Street, pass the Co-op on the left and turn first left onto Robin Lane. Once the road levels out, Inglefield is on the left.
Included in the sale
Fitted carpets, curtains, curtain poles, blinds, light fittings and domestic appliances as follows: double oven with grill, five ring gas hob with fan over (all AEG) and Electrolux dishwasher. Available by way of further negotiation are the Bosch free standing fridge freezer, Indesit freezer, Zanussi fridge, Electrolux washing machine and Zanussi tumble dryer.
Services
Mains electricity, gas, water and drainage. Gas fired central heating from a Vaillant boiler in the utility room. Garage – power and light.
Anti Money Laundering Regulations (AML)
Due to the Money Laundering Regulations, now officially known as Money Laundering, Terrorist Financing and Transfer of Funds Regulations 2017 we are required to follow government legislation and carry out identification checks on all purchasers. We use a specialist third party company to conduct these checks at a charge of £40 + VAT per buyer once an offer has been accepted and you will be unable to proceed with the purchase of the property until these checks have been carried out. This charge is non-refundable.
Brochures
Brochure 1- COUNCIL TAXA payment made to your local authority in order to pay for local services like schools, libraries, and refuse collection. The amount you pay depends on the value of the property.Read more about council Tax in our glossary page.
- Band: F
- PARKINGDetails of how and where vehicles can be parked, and any associated costs.Read more about parking in our glossary page.
- Garage,Driveway,Off street,Allocated
- GARDENA property has access to an outdoor space, which could be private or shared.
- Private garden
- ACCESSIBILITYHow a property has been adapted to meet the needs of vulnerable or disabled individuals.Read more about accessibility in our glossary page.
- Ask agent
Inglefield, 57 Robin Lane, Bentham, North Yorkshire, LA2 7AG
Add an important place to see how long it'd take to get there from our property listings.
__mins driving to your place
Get an instant, personalised result:
- Show sellers you’re serious
- Secure viewings faster with agents
- No impact on your credit score
Your mortgage
Notes
Staying secure when looking for property
Ensure you're up to date with our latest advice on how to avoid fraud or scams when looking for property online.
Visit our security centre to find out moreDisclaimer - Property reference S1427179. The information displayed about this property comprises a property advertisement. Rightmove.co.uk makes no warranty as to the accuracy or completeness of the advertisement or any linked or associated information, and Rightmove has no control over the content. This property advertisement does not constitute property particulars. The information is provided and maintained by Fine & Country, Lakes & North Lancs. Please contact the selling agent or developer directly to obtain any information which may be available under the terms of The Energy Performance of Buildings (Certificates and Inspections) (England and Wales) Regulations 2007 or the Home Report if in relation to a residential property in Scotland.
*This is the average speed from the provider with the fastest broadband package available at this postcode. The average speed displayed is based on the download speeds of at least 50% of customers at peak time (8pm to 10pm). Fibre/cable services at the postcode are subject to availability and may differ between properties within a postcode. Speeds can be affected by a range of technical and environmental factors. The speed at the property may be lower than that listed above. You can check the estimated speed and confirm availability to a property prior to purchasing on the broadband provider's website. Providers may increase charges. The information is provided and maintained by Decision Technologies Limited. **This is indicative only and based on a 2-person household with multiple devices and simultaneous usage. Broadband performance is affected by multiple factors including number of occupants and devices, simultaneous usage, router range etc. For more information speak to your broadband provider.
Map data ©OpenStreetMap contributors.
