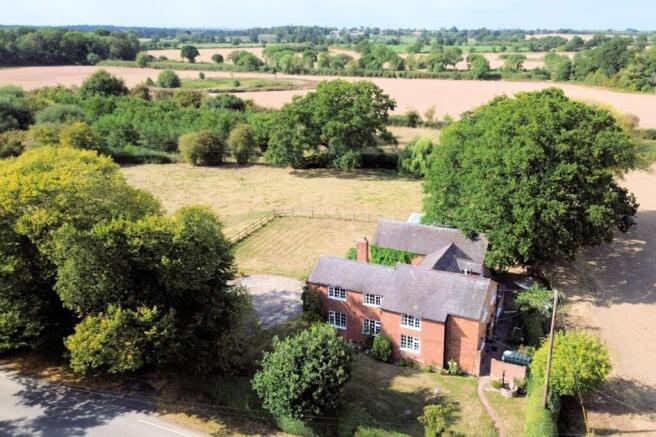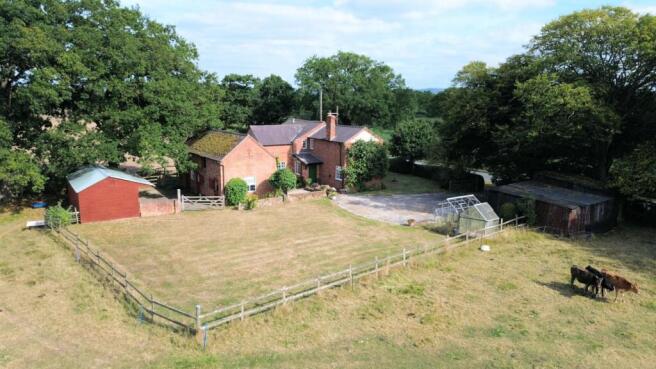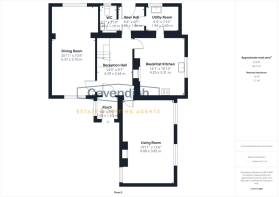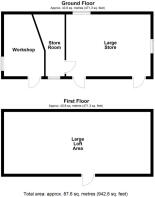
4 bedroom detached house for sale
Platts Lane, Hatton Heath, Chester

- PROPERTY TYPE
Detached
- BEDROOMS
4
- BATHROOMS
2
- SIZE
Ask agent
- TENUREDescribes how you own a property. There are different types of tenure - freehold, leasehold, and commonhold.Read more about tenure in our glossary page.
Freehold
Key features
- Charming four-bedroom detached equestrian cottage
- Set in approximately 1.89 acres of land with open countryside views
- Detached barn with potential for conversion (subject to planning permission)
- Spacious living room with Clearview log burner and separate large dining room
- Modern kitchen/breakfast room with countryside outlook
- Principal bedroom with en-suite and dressing area, 3 further bedrooms and bathroom
- 7 year guaranteed Worcester Bosch boiler
- Stabling included – ideal for equestrian use
- Located on a quiet country lane in sought-after Golborne David
- Excellent access to Chester, A41, A55, and nearby village amenities
Description
Location - Platts Lane Cottage is located in the desirable rural hamlet of Hatton Heath, just a short drive from the historic city of Chester. Surrounded by rolling countryside, the area offers a peaceful lifestyle with picturesque views and excellent walking and riding routes. Despite its tranquil setting, the property benefits from easy access to main road links including the A41 and A55, making commuting straightforward. The nearby villages of Tattenhall and Tarvin offer a range of local amenities, including shops, pubs, and schools. Chester itself provides a wider selection of restaurants, retail, and cultural attractions. This sought-after location strikes the perfect balance between country living and convenient access to town and city life.
The Accommodation Comprises: -
Porch - 1.63m x 1.55m (5'4" x 5'1") - Wooden panelled entrance door, UPVC double glazed window, single radiator, coved ceiling, ceiling light point, and quarry tiled floor. Glazed door to the reception hall.
Reception Hall - 4.32m x 2.64m (14'2" x 8'8") - Double radiator, coved ceiling, ceiling light point, smoke alarm, and turned spindled staircase to the first floor. Glazed doors to the living room, dining room, breakfast kitchen and rear hallway.
Living Room - 6.10m x 3.81m max (20' x 12'6" max) - Chimney breast with brick-lined fireplace and slate hearth housing a Clear View cast-iron log burner, three UPVC double glazed windows, coved ceiling, five wall light points, and two double radiators.
Dining Room - 6.38m x 3.15m (20'11" x 10'4") - Dual-aspect room with two UPVC double glazed windows, two double radiators with thermostats, coved ceiling, two ceiling light points, and access to roof void.
Breakfast Kitchen - 4.29m x 3.68m (14'1" x 12'1") - Fitted with a comprehensive range of light grey base and wall level units incorporating drawers, cupboards and a pull-out larder unit with laminated wood effect worktops and matching upstands. Inset one and half bowl stainless steel sink unit and drainer with mixer tap. Fitted four-ring electric ceramic hob with extractor above, and built-in electric fan assisted oven and grill. Integrated Neff microwave oven, fridge/freezer, and dishwasher. Ceiling light point, double radiator with thermostat, laminate wood strip flooring, decorative brick lined fireplace with wooden mantel and display spotlighting, and UPVC double glazed window overlooking the front.
Utility Room - 2.39m x 1.83m (7'10" x 6') - Fitted with a range of base units with laminated granite effect worktops and matching upstands, inset single bowl stainless steel sink unit and drainer with chrome mixer tap, plumbing and space for washing machine, space for freezer, laminate wood strip flooring, strip light, two wall cupboards housing the electric meter and electrical consumer board, UPVC double glazed window to the side overlooking farmland, burglar alarm control pad. Door to rear hall.
Rear Hallway - 1.93m x 1.85m (6'4" x 6'1") - Ceiling light point, hanging for cloaks, central heating and hot water controls, free-standing Worcester oil fired central heating boiler, tiled floor, and part-glazed door to outside. Stripped wooden panelled door to the downstairs WC.
Downstairs Wc - 1.91m x 1.17m (6'3" x 3'10") - Comprising: low level dual-flush WC, and vanity unit with wash hand basin, mixer tap and storage cupboard beneath. Part-tiled walls, tiled floor, ceiling light point, and UPVC double glazed window with obscured glass.
First Floor Landing - UPVC double glazed window, and ceiling light point. Doors to bedroom one, bedroom three and family bathroom.
Inner Landing - 1.73m x 1.12m (5'8" x 3'8") - UPVC double glazed window. Doors to bedroom two and bedroom four.
Bedroom One - 4.32m x 3.48m (14'2" x 11'5") - UPVC double glazed window to the front with views over farmland, exposed beam, and ceiling light point. Opening to dressing area.
Dressing Area - 2.97m x 1.98m (9'9" x 6'6") - UPVC double glazed window overlooking farmland, ceiling light point, access to loft space, double radiator, and fitted wardrobe with two sliding mirrored doors having hanging space and shelving. Door to the en-suite shower room.
En-Suite Shower Room - 2.79m x 1.93m (9'2" x 6'4") - Modern white suite with chrome style fittings comprising: tiled shower enclosure with Mira electric shower, glazed shower screens and curved glazed sliding doors; vanity unit with twin wash basins, mixer tap, storage cupboards and drawer beneath; and low level dual-flush WC with concealed cistern. Part-tiled walls, fitted wall mirror, column style radiator, laminate wood effect flooring, extractor, ceiling light point, and UPVC double glazed window with views over surrounding farmland.
Bedroom Two - 3.56m into wardrobe x 3.53m plus recess (11'8" int - UPVC double glazed window to the front overlooking farmland, ceiling light point, single radiator, and two built-in double wardrobes to the length of one wall having hanging space and shelving.
Bedroom Three - 4.11m plus bay x 3.18m (13'6" plus bay x 10'5") - UPVC double glazed bay window overlooking farmland at the side, small UPVC double glazed window with obscured glass, double radiator, and wall light point.
Bedroom Four - 2.54m x 2.44m (8'4" x 8') - UPVC double glazed window to the front with views over farmland, ceiling light point, and single radiator.
Family Bathroom - 3.10m max x 2.84m max (10'2" max x 9'4" max) - Modern white suite with chrome style fittings comprising: panelled bath with mixer tap, wall mounted thermostatic mixer shower over with canopy style rain shower head, extendable shower attachment and glazed shower screen; vanity unit with wash hand basin, mixer tap and storage cupboard beneath; and low level dual-flush WC with concealed cistern. Wet boarding to bath and shower area, laminate wood effect flooring, chrome ladder style towel radiator, over-stairs display shelf, double glazed roof light, access to loft space, recessed LED ceiling spotlights, and built-in airing cupboard housing the hot water cylinder and immersion heater with slatted shelving.
Outside - Platts Lane Cottage occupies a delightful position along Platts Lane surrounded by picturesque countryside. The property is approached via a gated driveway, which provides access to a double carport and attached log store. To the front of the cottage there is a lawned garden with gated pathway and well. The main garden is laid mainly to lawn and there is a delightful flagged terrace which enjoys a sunny aspect. To the right hand side there is a seating area enjoying views across farmland with outside light, water tap and oil storage tank. To the rear of the property there is a brick built barn and separate wooden framed stable block with two stables. The property is set within approximately 1.89 acres and includes two paddocks.
Shippon/Barn - Brick-built barn incorporating a large store room, store, workshop, and first floor store room.
Large Store - 5.87m x 4.32m (19'3" x 14'2") - With two stable type doors, two windows, and ladder stairs to the first floor store area. Door to store room.
Store Room - 4.29m x 2.31m max (14'1" x 7'7" max) - With light and window.
Workshop - 4.32m x 1.91m extending to 2.82m (14'2" x 6'3" ext - With power and light and window to side.
First Floor Store Area - 10.44m x 4.29m (34'3" x 14'1") - With window opening and light.
Stable Block - There are two stables.
Stable One - 3.48m x 3.45m (11'5" x 11'4") - With stable door and light.
Stable Two - 3.51m x 3.45m (11'6" x 11'4") - With stable door and light.
Car Port/Log Store - Double car port with attached log store.
Paddock One - With gated access onto Platts Lane and a further gate to paddock two.
Paddock Two -
Directions - From Chester City Centre proceed out through Boughton on to the Whitchurch Road and continue straight across at the 'hamburger' roundabout on to the A41. Follow the road for approximately 4 miles passing through Waverton and into Hatton Heath, before turning right into Platts Lane. The property will then be found after some distance on the right hand side.
Tenure - * Tenure - understood to be Freehold. Purchasers should verify this through their solicitor.
Council Tax - * Council Tax Band G - Cheshire West and Chester County Council.
Agent's Notes - * Services: mains electricity and water are connected.
* We are advised that there is a mains gas supply along Platts Lane.
* Oil fired central heating. The boiler has been annually serviced. The oil storage tank was installed in 2008.
* A new water treatment plant was installed in February 2024.
* The kitchen and utility room were fitted in July 2021.
* A new electrical consumer unit was installed in 2021.
* The family bathroom and en-suite shower room were installed in 2017.
* The property is protected by a burglar alarm.
*Anti Money Laundering Regulations - Before we can confirm any sale, we are required to verify everyone’s identity electronically to comply with Government Regulations relating to anti-money laundering. All intending buyers and sellers need to provide identification documentation to satisfy these requirements.
There is an admin fee of £30 per person for this process. Your early attention to supply the documents requested and payment will be appreciated, to avoid any unnecessary delays in confirming the sale agreed.
*Material Information Report - The Material Information Report for this property can be viewed on the Rightmove listing. Alternatively, a copy can be requested from our office which will be sent via email.
*Extra Services - Referrals - Mortgage referrals, conveyancing referral and surveying referrals will be offered by Cavendish Estate Agents. If a buyer or seller should proceed with any of these services then a commission fee will be paid to Cavendish Estate Agents Ltd upon completion.
Viewing - By appointment through the Agents Chester Office .
FLOOR PLANS - included for identification purposes only, not to scale.
PS/PMW
Brochures
Platts Lane, Hatton Heath, Chester- COUNCIL TAXA payment made to your local authority in order to pay for local services like schools, libraries, and refuse collection. The amount you pay depends on the value of the property.Read more about council Tax in our glossary page.
- Band: G
- PARKINGDetails of how and where vehicles can be parked, and any associated costs.Read more about parking in our glossary page.
- Garage,Driveway
- GARDENA property has access to an outdoor space, which could be private or shared.
- Yes
- ACCESSIBILITYHow a property has been adapted to meet the needs of vulnerable or disabled individuals.Read more about accessibility in our glossary page.
- Ask agent
Platts Lane, Hatton Heath, Chester
Add an important place to see how long it'd take to get there from our property listings.
__mins driving to your place
Get an instant, personalised result:
- Show sellers you’re serious
- Secure viewings faster with agents
- No impact on your credit score
Your mortgage
Notes
Staying secure when looking for property
Ensure you're up to date with our latest advice on how to avoid fraud or scams when looking for property online.
Visit our security centre to find out moreDisclaimer - Property reference 34132316. The information displayed about this property comprises a property advertisement. Rightmove.co.uk makes no warranty as to the accuracy or completeness of the advertisement or any linked or associated information, and Rightmove has no control over the content. This property advertisement does not constitute property particulars. The information is provided and maintained by Cavendish Estate Agents, Chester. Please contact the selling agent or developer directly to obtain any information which may be available under the terms of The Energy Performance of Buildings (Certificates and Inspections) (England and Wales) Regulations 2007 or the Home Report if in relation to a residential property in Scotland.
*This is the average speed from the provider with the fastest broadband package available at this postcode. The average speed displayed is based on the download speeds of at least 50% of customers at peak time (8pm to 10pm). Fibre/cable services at the postcode are subject to availability and may differ between properties within a postcode. Speeds can be affected by a range of technical and environmental factors. The speed at the property may be lower than that listed above. You can check the estimated speed and confirm availability to a property prior to purchasing on the broadband provider's website. Providers may increase charges. The information is provided and maintained by Decision Technologies Limited. **This is indicative only and based on a 2-person household with multiple devices and simultaneous usage. Broadband performance is affected by multiple factors including number of occupants and devices, simultaneous usage, router range etc. For more information speak to your broadband provider.
Map data ©OpenStreetMap contributors.










