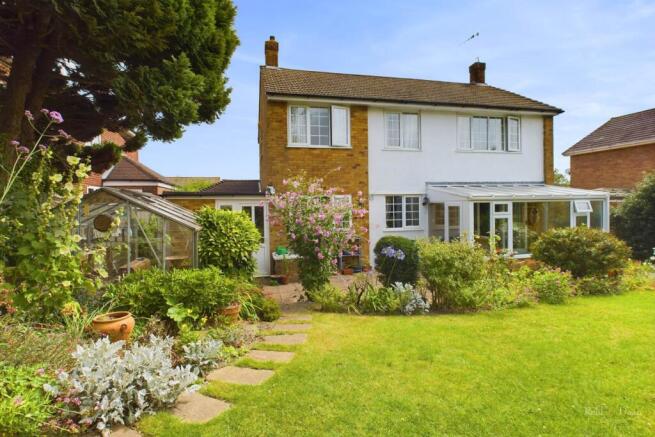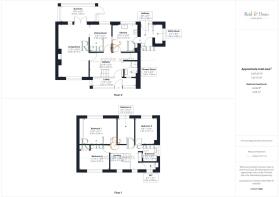Woodcroft Drive, Eastbourne

- PROPERTY TYPE
Detached
- BEDROOMS
4
- BATHROOMS
2
- SIZE
1,358 sq ft
126 sq m
- TENUREDescribes how you own a property. There are different types of tenure - freehold, leasehold, and commonhold.Read more about tenure in our glossary page.
Freehold
Key features
- Four Bedroom Detached House
- Dual Aspect Living Room
- Dining Room & Sun Room
- Fitted Kitchen & Utility Room
- Gardens, Garage & Driveway
- Viewing Highly Recommended
- EPC Grade D
- Council Tax Band E
Description
This delightful home offers light & spacious accommodation, including a dual aspect living room, leading to a sun room. Double doors open into the dining room, linked to the fitted kitchen with adjoining utility room. There is also a ground floor shower room and WC. All principal reception rooms overlook the rear garden.
To the first floor, there are four good sized bedrooms, a family bathroom and separate WC. The property has Gas Central Heating and uPVC double glazing.
The gardens to both front and rear are a particular feature of the property and well stocked with mature shrubs and flowers. In addition, there is a brick built garage and driveway.
Woodcroft Drive is situated in the highly sought after Little Ratton area of Eastbourne, providing easy access to Willingdon Village and Eastbourne town centre. There are schools nearby, including Ratton School, rated Good by Ofsted, along with Willingdon golf course and the South Downs National Park.
There are mainline rail services from Eastbourne and Hampden Park to London Victoria, Gatwick and Brighton
Viewing Highly Recommended.
Entrance Lobby - 17'2" (5.23m) x 3'3" (0.99m)
door to:-
Reception Hall - 12'10" (3.91m) x 9'2" (2.79m)
Contemporary, open tread staircase rises to the large galleried landing. Window and door to the front. Shelved cupboard currently used as a drying room. Radiator.
Dining Room - 10'1" (3.07m) x 8'3" (2.51m)
Double glazed window to the rear. Radiator. Serving hatch from the kitchen. Paquet wood flooring under the carpets. Sliding doors leading to:
Living Room - 20'3" (6.17m) x 11'9" (3.58m)
Double glazed window to the front. Window to the rear. Radiator. Paquet wood flooring under the carpets. gas fire with surround and a marble hearth. Door leading to:
Conservatory - 13'6" (4.11m) x 6'3" (1.91m)
Double glazed window to the side and rear. Double glazed door to the side. Electric heater.
Kitchen - 10'4" (3.15m) x 9'10" (3m)
A range of wall and base units with work top over incorporating a granite sink and drainer unit with mixer taps. Matching built in breakfast bar. Space and plumbing for dishwasher. Electric oven and hob with extractor fan above. Serving hatch to dining room. Radiator. Double glazed window to the rear. Door leading to:
Utility Room - 8'0" (2.44m) x 3'7" (1.09m)
Double glazed window to the side. Space and plumbing for washing machine. Electric heater. Space for Fridge freezer.
Rear Lobby - 8'1" (2.46m) x 4'8" (1.42m)
Providing access to garden and Utility Room.
Downstairs Shower Room - 6'0" (1.83m) x 5'4" (1.63m)
Incorporating a shower cubicle. Low level W.C. Wash hand basin. Window to the front.
Galleried First Floor Landing - 10'9" (3.28m) x 9'6" (2.9m)
Open wooden stairs leading from ground floor to first floor landing. Double glazed window to the front. Large shelved cupboards. Loft access via retractable ladder. Loft is mostly boarded.
Bedroom 1 - 13'0" (3.96m) x 9'11" (3.02m)
Double glazed window to the rear. Built in wardrobes and matching fitted vanity unit. Radiator.
Bedroom 2 - 11'10" (3.61m) x 10'0" (3.05m)
Double glazed window to the front. Built in wardrobes. Radiator.
Bedroom 3 - 10'6" (3.2m) x 8'9" (2.67m)
Double glazed window to the rear. Radiator.
Bedroom 4 - 9'10" (3m) x 6'5" (1.96m)
Double glazed window to the rear. Radiator.
Bathroom
Incorporating a bath with mixer taps and over head shower attachment. Wash hand basin, heated towel radiator.
Separate WC - 6'7" (2.01m) x 2'7" (0.79m)
Low level WC, window to front.
Rear Garden
A delightful and particular feature, tiered rear garden mostly laid to lawn with mature shrubs and flower beds, Patio area. Greenhouse and shed with power and lighting. Access to side.
Garage
Up and over door to front aspect. Door to rear aspect. Power and lighting.
Driveway
Providing off road parking.
what3words /// count.bonds.palms
Notice
Please note we have not tested any apparatus, fixtures, fittings, or services. Interested parties must undertake their own investigation into the working order of these items. All measurements are approximate and photographs provided for guidance only.
- COUNCIL TAXA payment made to your local authority in order to pay for local services like schools, libraries, and refuse collection. The amount you pay depends on the value of the property.Read more about council Tax in our glossary page.
- Band: E
- PARKINGDetails of how and where vehicles can be parked, and any associated costs.Read more about parking in our glossary page.
- Garage,Off street
- GARDENA property has access to an outdoor space, which could be private or shared.
- Private garden
- ACCESSIBILITYHow a property has been adapted to meet the needs of vulnerable or disabled individuals.Read more about accessibility in our glossary page.
- Ask agent
Woodcroft Drive, Eastbourne
Add an important place to see how long it'd take to get there from our property listings.
__mins driving to your place
Get an instant, personalised result:
- Show sellers you’re serious
- Secure viewings faster with agents
- No impact on your credit score
Your mortgage
Notes
Staying secure when looking for property
Ensure you're up to date with our latest advice on how to avoid fraud or scams when looking for property online.
Visit our security centre to find out moreDisclaimer - Property reference 1046_RDEA. The information displayed about this property comprises a property advertisement. Rightmove.co.uk makes no warranty as to the accuracy or completeness of the advertisement or any linked or associated information, and Rightmove has no control over the content. This property advertisement does not constitute property particulars. The information is provided and maintained by Clarendons, South Coast. Please contact the selling agent or developer directly to obtain any information which may be available under the terms of The Energy Performance of Buildings (Certificates and Inspections) (England and Wales) Regulations 2007 or the Home Report if in relation to a residential property in Scotland.
*This is the average speed from the provider with the fastest broadband package available at this postcode. The average speed displayed is based on the download speeds of at least 50% of customers at peak time (8pm to 10pm). Fibre/cable services at the postcode are subject to availability and may differ between properties within a postcode. Speeds can be affected by a range of technical and environmental factors. The speed at the property may be lower than that listed above. You can check the estimated speed and confirm availability to a property prior to purchasing on the broadband provider's website. Providers may increase charges. The information is provided and maintained by Decision Technologies Limited. **This is indicative only and based on a 2-person household with multiple devices and simultaneous usage. Broadband performance is affected by multiple factors including number of occupants and devices, simultaneous usage, router range etc. For more information speak to your broadband provider.
Map data ©OpenStreetMap contributors.




