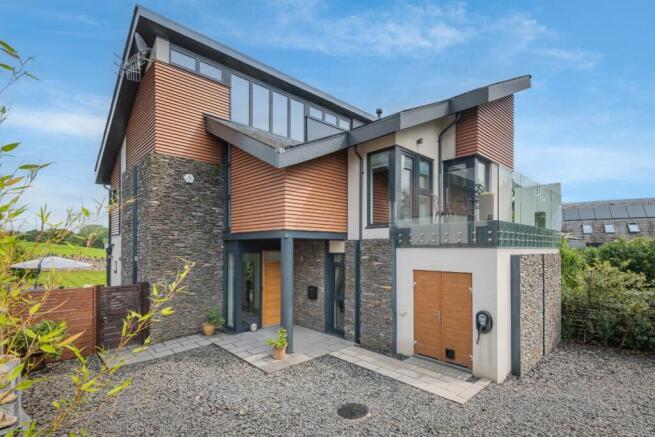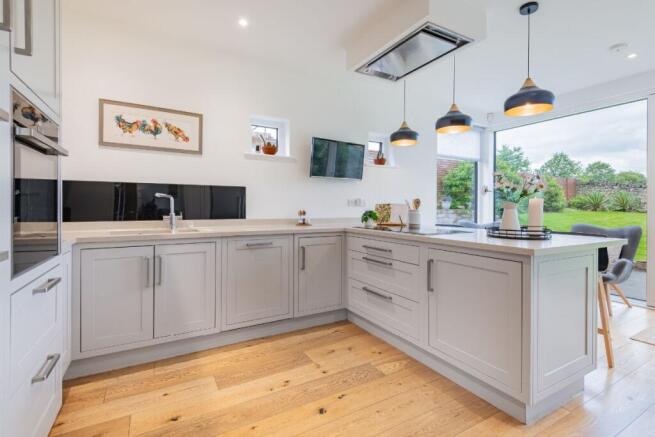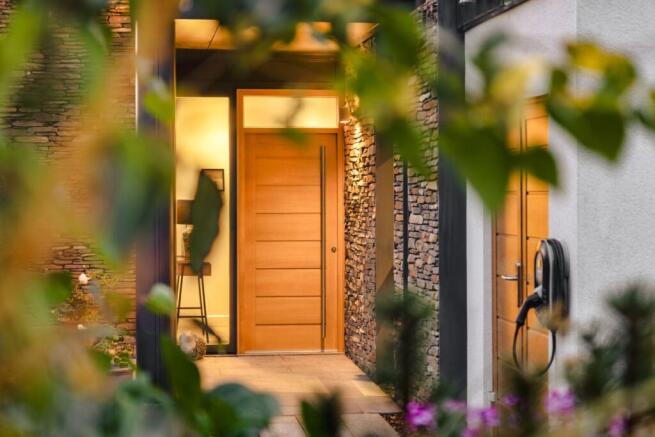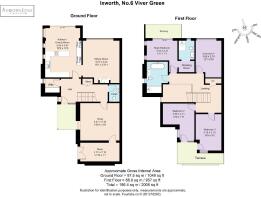Ixworth, Viver Green, Hincaster, LA7 7FR

- PROPERTY TYPE
Semi-Detached
- BEDROOMS
4
- BATHROOMS
2
- SIZE
Ask agent
- TENUREDescribes how you own a property. There are different types of tenure - freehold, leasehold, and commonhold.Read more about tenure in our glossary page.
Freehold
Description
* 4 bedrooms, 3 bathrooms
* Spacious family home with modern fittings
* Eco credentials and sustainability meaning low running costs
* Magnificent views to the rear
Services:
* Mains electricity
* Mains water - incoming only
* Klargester for domestic waste which covers the whole development (currently maintained by Land owner/developer)
* Underfloor heating controlled by WIFI fuelled by Air Source Heat Pump
* B4RN internet - 1000mbs
* Texecom alarm system throughout the house
Grounds and Location:
* Parking for up to 4 cars
* Easily maintained garden, lawn and borders front and rear
* Patio area for outside eating, entertaining
* External power points and outside water tap.
* Views from the North, of green pastureland and long views to Kentmere
* Local amenities and eateries within walking distance
As you arrive, a generous driveway and landscaped frontage provide an inviting welcome, hinting at the considered design and comfort within. A dedicated electric vehicle charging point adds a layer of practicality to this forward-thinking home, while the garden gently wraps around the house, offering a sense of openness and peace.
Light, Space and Intuitive Design
Step inside, and you are immediately greeted by space, height and light. The central hallway is a beautiful showcase of scale and proportion, with tall glass panels and skylights that draw sunlight deep into the home. The staircase rises ahead with quiet confidence, while the warm tones of underfloor heating radiate beneath your feet, powered by an efficient air source heat pump.
The open-plan kitchen and dining room is the heart of this home - expansive and inviting. Thoughtfully designed cabinetry blends with open shelving and generous preparation space, creating a balance between contemporary style and homely warmth. Large sliding doors lead directly to a stone patio and private lawn, creating a seamless connection between inside and out - ideal for entertaining, playing or simply soaking up the stillness of the surrounding landscape.
Just beyond, the lounge is a sanctuary in its own right. Framed by broad windows, it offers captivating views of the garden and countryside beyond. A wood-burning stove brings a tactile warmth to the space, while the subtle textures and calming palette evoke a sense of effortless luxury.
Rooms That Work as Hard as You Do
Practicality has not been overlooked. A walk-through snug provides a quieter spot to unwind, read or work, while a dedicated utility room and vast boot room (disguised externally as a garage) offer exceptional storage and everyday functionality. The air purification system, neatly tucked away in the services room, works silently in the background ensuring clean, fresh air circulates throughout the home. Triple glazed aluminium windows and doors, as well as solar panels, offer exceptional energy efficiency.
Every element of this house has been designed for ease and sustainability - from the smart heating controls accessible via your phone, to discreet storage spaces placed exactly where they're needed most.
Elevated Living, Inside and Out
Upstairs, four generous bedrooms offer room for everyone. Each has its own feel, shaped by soft light, elevated ceilings and thoughtful outlooks. The principal bedroom is a standout - an expansive, elegant space complete with bespoke built-in wardrobes, a luxurious en-suite, and access to its own private balcony. Here, morning light floods in, and views stretch quietly over open fields and landscaped gardens.
Two further double bedrooms share access to a beautifully designed wraparound balcony, perfect for quiet coffee mornings or evening stargazing. The fourth bedroom, currently styled as a restful guest room, offers a tranquil rear aspect and abundant space to personalise.
A spacious family bathroom completes the upper level, with a deep freestanding bath, walk-in shower and a calming design that makes the everyday feel indulgent. Every bathroom has been finished with premium fixtures and clean, modern lines - timeless, elegant and easy to live with.
Space, Nature and a Sense of Belonging
The garden, generous and beautifully proportioned, invites you to slow down. With space to entertain, room for children to roam, and carefully landscaped planting that will mature beautifully over time, this is a garden made for living well. Whether you're dining on the terrace, tending a vegetable patch or simply lying back to watch the clouds drift over the fells, the setting offers peace and privacy in equal measure.
While the home itself is a sanctuary, its location offers the best of both worlds. The charming market town of Milnthorpe is just a short drive away, with excellent amenities including independent shops, cafés and highly regarded schools. Kendal and the Lake District National Park are close at hand, placing some of the UK's most breathtaking scenery within easy reach and the West Coast mainline railway station of Oxenholme is a short 10-minute drive away.
Hincaster is a place where time slows and life feels simpler, yet the area remains well connected, with access to major routes making commuting or visiting family effortless.
A Home of Quiet Distinction
Ixworth is more than the sum of its rooms. It's a home built with care and designed with clarity - a place where modern living meets timeless design. Whether you're seeking a peaceful rural escape, a place to raise a family or a home that brings style and sustainability together, Ixworth offers something quietly special.
Beautifully made. Brilliantly thought through. And waiting to welcome you.
** For more photos and information, download the brochure on desktop. For your own hard copy brochure, or to book a viewing please call the team **
As prescribed by the Money Laundering Regulations 2017, we are by law required to conduct anti-money laundering checks on all potential buyers, and we take this responsibility very seriously. In line with HMRC guidelines, our trusted partner, Coadjute, will securely manage these checks on our behalf. A non-refundable fee of £45 + VAT per person (£120 + VAT if purchasing via a registered company) will apply for these checks, and Coadjute will handle the payment for this service. These anti-money laundering checks must be completed before we can send the memorandum of sale. Please contact the office if you have any questions in relation to this.
Tenure: Freehold
Brochures
Brochure- COUNCIL TAXA payment made to your local authority in order to pay for local services like schools, libraries, and refuse collection. The amount you pay depends on the value of the property.Read more about council Tax in our glossary page.
- Ask agent
- PARKINGDetails of how and where vehicles can be parked, and any associated costs.Read more about parking in our glossary page.
- Yes
- GARDENA property has access to an outdoor space, which could be private or shared.
- Yes
- ACCESSIBILITYHow a property has been adapted to meet the needs of vulnerable or disabled individuals.Read more about accessibility in our glossary page.
- Ask agent
Ixworth, Viver Green, Hincaster, LA7 7FR
Add an important place to see how long it'd take to get there from our property listings.
__mins driving to your place
Get an instant, personalised result:
- Show sellers you’re serious
- Secure viewings faster with agents
- No impact on your credit score
Your mortgage
Notes
Staying secure when looking for property
Ensure you're up to date with our latest advice on how to avoid fraud or scams when looking for property online.
Visit our security centre to find out moreDisclaimer - Property reference RS0913. The information displayed about this property comprises a property advertisement. Rightmove.co.uk makes no warranty as to the accuracy or completeness of the advertisement or any linked or associated information, and Rightmove has no control over the content. This property advertisement does not constitute property particulars. The information is provided and maintained by AshdownJones, The Lakes and Lune Valley. Please contact the selling agent or developer directly to obtain any information which may be available under the terms of The Energy Performance of Buildings (Certificates and Inspections) (England and Wales) Regulations 2007 or the Home Report if in relation to a residential property in Scotland.
*This is the average speed from the provider with the fastest broadband package available at this postcode. The average speed displayed is based on the download speeds of at least 50% of customers at peak time (8pm to 10pm). Fibre/cable services at the postcode are subject to availability and may differ between properties within a postcode. Speeds can be affected by a range of technical and environmental factors. The speed at the property may be lower than that listed above. You can check the estimated speed and confirm availability to a property prior to purchasing on the broadband provider's website. Providers may increase charges. The information is provided and maintained by Decision Technologies Limited. **This is indicative only and based on a 2-person household with multiple devices and simultaneous usage. Broadband performance is affected by multiple factors including number of occupants and devices, simultaneous usage, router range etc. For more information speak to your broadband provider.
Map data ©OpenStreetMap contributors.




