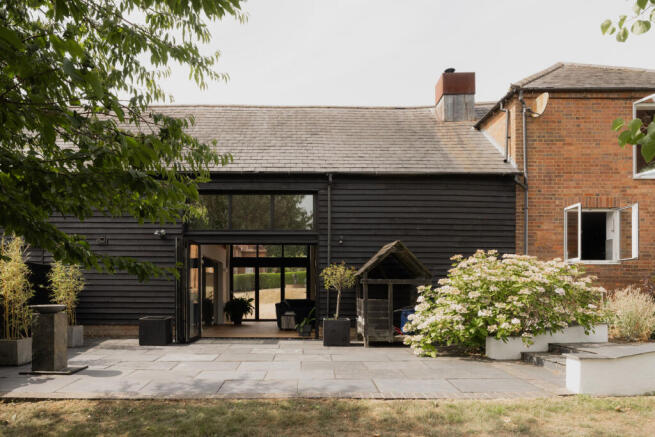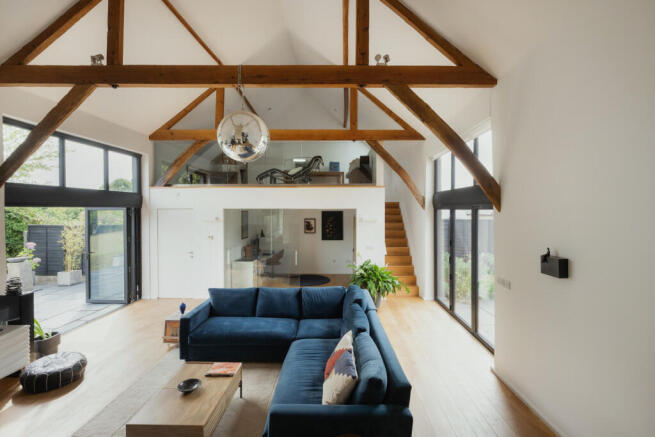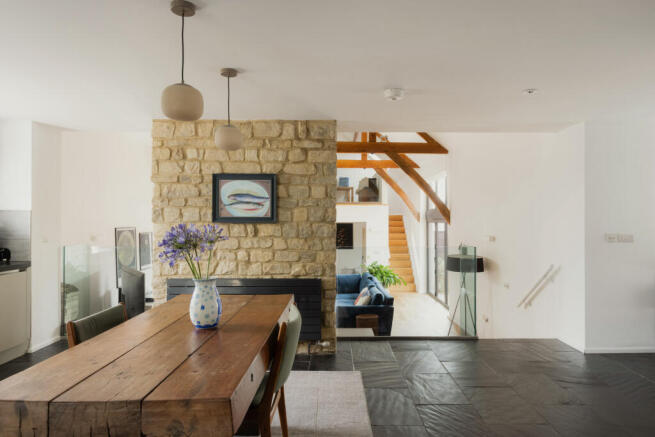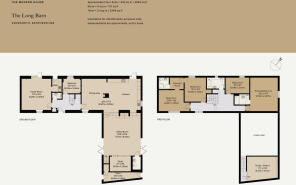
The Long Barn, Kensworth, Bedfordshire

- PROPERTY TYPE
Barn Conversion
- BEDROOMS
5
- BATHROOMS
5
- SIZE
3,349 sq ft
311 sq m
- TENUREDescribes how you own a property. There are different types of tenure - freehold, leasehold, and commonhold.Read more about tenure in our glossary page.
Freehold
Description
The Tour
Built in the 1860s, this disused barn was reimagined by Nic Tye Architects. It forms part of a set of converted agricultural buildings in a quiet corner plot. The house is L-shaped and faces a shingled courtyard with space to park several cars.
The main entrance is to the central hall, lit by wide roof lights. Crisp white walls are paired with smooth slate-stone tiles. It has a practical recess space for storing away coats and shoes.
Immediately to the right is an impressive open-plan living area. A sunken sitting room, part of the conversion, lies at the front, beneath a soaring triple-height vaulted roof with exposed trusses. There is a central chimney breast clad in local limestone, with a cantilevered granite hearth. Engineered oak flooring extends underfoot, with integrated underfloor heating. Full-height glazed screens on both sides of the room further the sense of openness.
Toward the front of the plan, glass doors slide open to a quiet study area. A WC lies adjacent. A staircase leads up to a bright mezzanine, set beneath the eaves and currently used as studio space, with far-reaching views over the surrounding countryside.
At the rear, a substantial dual-aspect kitchen opens to the back garden and is laid out with an informal breakfast area for casual dining. Slate tiles extend throughout, creating continuity across the space. Contemporary grey kitchen units are organised in an L-shape configuration, with additional blackberry-hued, glass-fronted cupboards in a gloss finish with plenty of space for storage. There is further delineated space for more formal dining adjacent the kitchen.
On the other end of the house is a spacious family room with direct access to the garden; there is also a utility room. There is a bedroom on this floor, currently used as a gym, and an additional WC.
There is a practical storeroom at the southern end of the plan that can be accessed externally from the garden.
From the hallway, the staircase ascends to the first floor, where there are four further bedrooms of lofty proportions. Set beneath high vaulted ceilings with exposed timbers, all rooms are finished with a neutral palette and have undisturbed views of the surrounding countryside. Engineered oak flooring extends throughout.
Tucked at one end of the plan, the principal bedroom with en suite rests beneath double-height vaulted ceilings and exposed oak trusses that create a remarkable sense of calm and openness. East-facing glazing with low sills frames bed-level views of the rural landscape.
An airy family bathroom is well-appointed with white tiling on the walls and black-and-white tiles flooring in a geometric pattern.
Outdoor Spaces
Designed by award-winning landscape and garden design practice Rosemary Coldstream, the private gardens of around half an acre extend toward the rear and face out to the rural landscape beyond. Mature trees and hedges offer privacy and tranquillity, while paved and shingled areas create spaces for dining and relaxing outdoors.
A colourful mix of long grasses, wildflowers and shrubs wraps around the house and continues to a semi-circular seating area, draped by grape vines with undisturbed views toward the horizon. Beyond it, a generous lawn stretches out with plenty of space to play and exercise in the warmer season, alongside an orchard planted with apple, pear and walnut trees.
The Area
Kensworth is a rural village on the edge of the National Trust Dunstable Downs, Bedfordshire. The house is surrounded by agricultural land, within easy reach of walking and cycling routes and well-connected to major urban areas. The village offers local shops, handy for day-to-day needs, along with a post office and a popular local pub. The adjacent village of Studham has a terrific farm shop and butchers at Hall Farm.
Set atop the Chiltern Hills with panoramic views across the rural landscape, the 18-hole Dunstable Downs Golf Club is just four minutes away by car and is open for most of the year. The National Trust-owned, Grade II-listed Whipsnade Tree Cathedral is a six-minute drive from the house. The Ashridge Estate is another wonderful spot for a day out with its rolling chalk downlands and lush meadows, all located in an area of outstanding natural beauty.
The historic market town of Dunstable is a nine-minute drive north from the house, well-served with everyday amenities, independent restaurants and several grocery stores. The Grove Theatre plays host to a broad variety of productions throughout the year, spanning live music, comedy and dance performances.
St Albans is around a 24-minute drive south and home to popular dining spots, including the Michelin guide-listed Thompson. The city is renowned for its historic architecture and many listed buildings, museums and heritage sites, including St Albans Cathedral, Roman Verulamium Park and Museum and the River Ver.
The area has excellent schooling options. For primary education, Kensworth CofE Academy is a short six-minute drive away. Other options in the state and private sectors include Beechwood Park, Manshead CofE Academy and Queensbury Academy. There are other excellent options in Harpenden, St Albans and Berkhamsted.
Frequent railway services allow for an easy commute into central London. Luton and Harpenden stations are around a 25-minute drive from the house; both run Thameslink services to St Pancras, with journey times of around 30 minutes. Luton Airport is around nine miles east, and there is also easy access to the M1.
Council Tax Band: G
- COUNCIL TAXA payment made to your local authority in order to pay for local services like schools, libraries, and refuse collection. The amount you pay depends on the value of the property.Read more about council Tax in our glossary page.
- Band: G
- PARKINGDetails of how and where vehicles can be parked, and any associated costs.Read more about parking in our glossary page.
- Ask agent
- GARDENA property has access to an outdoor space, which could be private or shared.
- Private garden
- ACCESSIBILITYHow a property has been adapted to meet the needs of vulnerable or disabled individuals.Read more about accessibility in our glossary page.
- Ask agent
The Long Barn, Kensworth, Bedfordshire
Add an important place to see how long it'd take to get there from our property listings.
__mins driving to your place
Get an instant, personalised result:
- Show sellers you’re serious
- Secure viewings faster with agents
- No impact on your credit score



Your mortgage
Notes
Staying secure when looking for property
Ensure you're up to date with our latest advice on how to avoid fraud or scams when looking for property online.
Visit our security centre to find out moreDisclaimer - Property reference TMH82374. The information displayed about this property comprises a property advertisement. Rightmove.co.uk makes no warranty as to the accuracy or completeness of the advertisement or any linked or associated information, and Rightmove has no control over the content. This property advertisement does not constitute property particulars. The information is provided and maintained by The Modern House, London. Please contact the selling agent or developer directly to obtain any information which may be available under the terms of The Energy Performance of Buildings (Certificates and Inspections) (England and Wales) Regulations 2007 or the Home Report if in relation to a residential property in Scotland.
*This is the average speed from the provider with the fastest broadband package available at this postcode. The average speed displayed is based on the download speeds of at least 50% of customers at peak time (8pm to 10pm). Fibre/cable services at the postcode are subject to availability and may differ between properties within a postcode. Speeds can be affected by a range of technical and environmental factors. The speed at the property may be lower than that listed above. You can check the estimated speed and confirm availability to a property prior to purchasing on the broadband provider's website. Providers may increase charges. The information is provided and maintained by Decision Technologies Limited. **This is indicative only and based on a 2-person household with multiple devices and simultaneous usage. Broadband performance is affected by multiple factors including number of occupants and devices, simultaneous usage, router range etc. For more information speak to your broadband provider.
Map data ©OpenStreetMap contributors.





