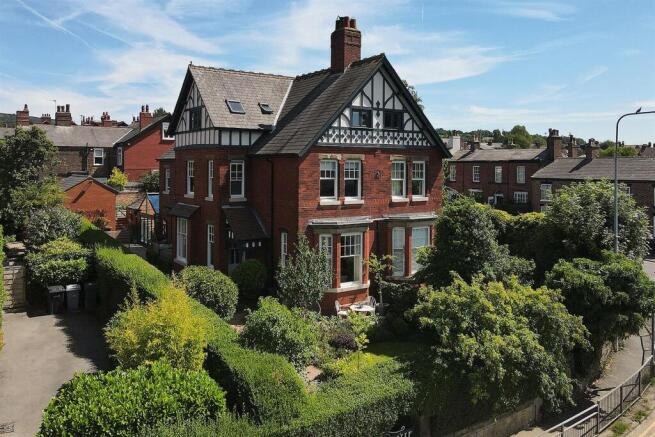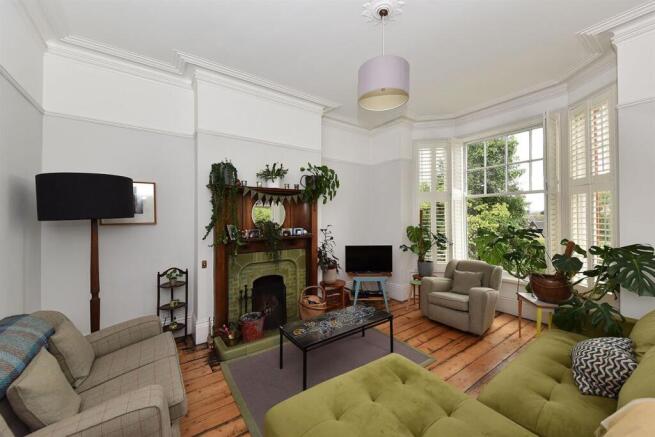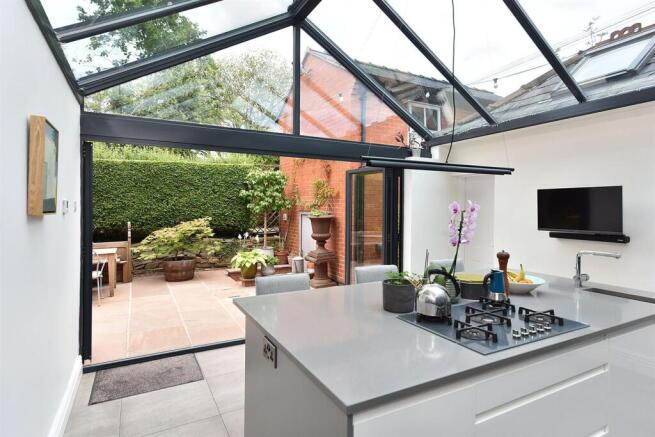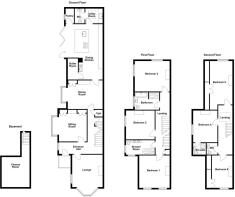
Fence Avenue, Macclesfield

- PROPERTY TYPE
Semi-Detached
- BEDROOMS
6
- BATHROOMS
5
- SIZE
Ask agent
Description
The property showcases a wealth of character features to highlight its period charm with high ceilings, sash windows, and elegant proportions throughout. Carefully maintained and thoughtfully updated, the property blends traditional character with tasteful modern upgrades, providing comfortable and refined living spaces.
The well-balanced and extended accommodation is is split over four floors and in brief comprises a wooden built covered porch, entrance hall with traditional Victorian floor tiles, a lounge with original bay window, sitting room, dining room, utility room, cloakroom and a fabulous dining kitchen with bi-folding doors opening onto the garden. From the hall there is access to a converted cellar which is currently being used as a cinema room. To the first floor there are three large double bedrooms, a shower room and a bathroom. The second floor is home to a further three bedrooms with one benefiting from an en-suite shower room; there is a further W.C. to this floor. The property is warmed with gas fired central heating.
The gardens take on an inner city style and would not be out of place along streets of Kensington, and are a true highlight. Beautifully landscaped with a mix of formal planting, seating areas, and privacy it is the perfect outdoor space for both relaxing and entertaining. The garden benefits from excellent sun exposure and provides access to a detached garage and off-street parking.
Whether you're commuting or enjoying the local countryside, this property is perfectly placed within a five minute walk from the West Coast main line into Manchester and London, at the foot of the peak district.
Ground Floor -
Covered Porch - Timber built porch with courtesy light and original doorbell.
Entrance Hall - Ceiling cornice. Dado rail. Picture rail. Spindle balustrade to the staircase. Understairs storage cupboard. Original and restored geometric 'Minton' tiles Access to the cellar. Sash window with secondary glazing. Double panelled radiator. Single panelled radiator.
Lounge - 5.46m x 3.96m into bay (17'11 x 13'0 into bay) - Original period tiled open fireplace with tiled hearth and timber surround. T.V. aerial point. Ceiling cornice. Ceiling rose. Picture rail. Original wood flooring. Sash windows with shutters to the bay. Sash window to the side elevation. Double panelled radiator.
Sitting Room - 4.14m x 4.11m into the bay (13'7 x 13'6 into the b - Multi-fuel stove set within an exposed brick inglenook fireplace with stone hearth. Ceiling cornice. Picture rail. Fitted shelving and cupboards to the chimney recessess. Stripped wooden floorboards. Sash windows. Double panelled radiator.
Dining Room - 5.11m x 3.81m into the bay (16'9 x 12'6 into the b - Cast iron Victorian range fireplace with tiled hearth. Original cupboards and drawers to the chimney recess. Downlighting. Original Victorian quarry tiles. Sash windows with secondary glazing. Double panelled radiator.
Dining Kitchen - 7.29m x 4.75m reducing to 3.12m (23'11 x 15'7 redu - Single drainer stainless steel sink unit with mixer tap and base cupboard below. An additional range of matching base, eye and full level cupboards with contrasting quartz work surfaces included a matching island unit which houses the Smeg five ring gas hob and stainless steel sink with mixer tap. Integrated appliances include two Smeg single ovens, a dishwasher and wine fridge. Space for an American style fridge freezer with plumbing for water and ice dispenser. T.V. aerial point. Double glazed atrium glass roof. Tiled flooring with underfloor heating. uPVC bi-folding doors opening onto the patio and rear garden.
Boiler Room - Control for the underfloor heating. Vaillant central heating boiler. Hot water cylinder.
Utility Room - 2.29m x 1.96m (7'6 x 6'5) - Stainless steel sink unit with mixer tap and base cupboard below. Work surface with plumbing for washing machine and space for a tumber dryer below. Tiled flooring with underfloor heating. Velux window.
Cloakroom/W.C. - The suite comprises a hand basin with mixer tap and vanity storage cupboard below and a low suite W.C. Velux window. Tiled flooring with underfloor heating.
Pantry - Shelving. Tiled flooring. Window.
Lower Ground Floor -
Cinema Room - 3.94m x 3.91m (12'11 x 12'10) - Downlighting. Pull-down cinema screen. Fitted storage. Double panelled radiator.
First Floor -
Landing - Spindle balustrade to the staircase. Ceiling cornice. Dado rail. Storage cupboard. Ceiling light. Double panelled radiator.
Bedroom One - 4.27m x 3.96m (14'0 x 13'0) - Feature cast iron fireplace with surround and tiled hearth. Ceiling cornice. Picture rail. Sash windows with secondary glazing to the front elevation. Double panelled radiator.
Shower Room - 3.71m x 1.93m (12'2 x 6'4) - Walk-in fully tiled cubicle with screen and dual-headed thermostatic shower over. A sink and W.C. combination vanity storage unit with two circular sinks with mixer taps and W.C. Tiled splashbacks. Wooden flooring. Sash windows to the front and side elevation. Single panelled radiator.
Bedroom Two - 3.68m x 3.61m (12'1 x 11'10) - Cast-iron fireplace with decorative tiled insert and tiled hearth. Ceiling cornice. Sash window with secondary glazing. Double panelled radiator.
Bedroom Three - 4.42m x 3.99m (14'6 x 13'1) - Cast-iron fireplace with decorative tiled insert and tiled hearth. Ceiling cornice. Sash windows with secondary glazing to the side and rear elevations. Double panelled radiator.
Bathroom - 3.25m x 2.29m (10'8 x 7'6) - The suite comprises a free-standing cast iron bath with mixer tap and shower attachment, a fully tiled cubicle with dual-headed thermostatic shower over, a wash basin with vanity storage cupboard below and a high suite W.C. with pull-chain. Downlighting. Tiled flooring. Sash window with secondary glazing. Double panelled radiator.
Second Floor - Spindle balustrade to the staircase. Obscured and toughened coloured glass floor to lower landing. Velux windows. Double panelled radiator.
Bedroom Four - 4.17m x 3.73m (13'8 x 12'3) - Cast-iron fireplace with tiled hearth. Double glazed window. Double panelled radiator.
En-Suite Shower Room - The suite comprises a fully tiled cubicle with thermostatic shower over, a wash hand basin with mixer tap and vanity storage below and a low suite W.C. Fully tiled walls. Tiled flooring. Velux window. Chrome heated towel rail.
Bedroom Five - 5.69m x 2.90m (18'8 x 9'6) - Cast-iron fireplace with tiled hearth. Eaves storage. Double glazed window. Double panelled radiator.
Bedroom Six - 4.32m x 2.69m (14'2 x 8'10) - Cast-iron fireplace with tiled hearth. Eaves storage. Double glazed window. Double panelled radiator.
W.C. - Wash hand basin with vanity storage below and a low suite W.C with concealed cistern. Partially tiled walls. tiled flooring. Velux window. Chrome heated towel rail.
Outiside -
Gardens - The gardens to the front, side and rear of the property have been effectively landscaped and are fully enclosed within hedged and fenced borders. The garden to the front features a neat lawn and a stone-flagged patio and pathway which leads along the side to the rear and expands to a further patio seating area which is ideal for al-fresco dining. The garden to the side is accented by planted flower beds and a vegetable patch and includes a neat lawn. To the rear, there is a large Indian stone courtyard garden area with ambient garden lighting and is tastefully arranged with a variety of attractive planting and is seamlessly accessed from the Dining Kitchen via the bi-folding doors. Access to the drive and store. The block paved driveway provides off-road parking for up to three vehicles and is accessed via a single track from Buxton Road.
Garage - 5.38m x 3.02m (17'8 x 9'11) - Brick built with electric roller door. Power and light. Overhead storage.
Store - 5.38m x 2.84m (17'8 x 9'4) - Power and light.
Brochures
Fence Avenue, MacclesfieldBrochure- COUNCIL TAXA payment made to your local authority in order to pay for local services like schools, libraries, and refuse collection. The amount you pay depends on the value of the property.Read more about council Tax in our glossary page.
- Band: F
- PARKINGDetails of how and where vehicles can be parked, and any associated costs.Read more about parking in our glossary page.
- Yes
- GARDENA property has access to an outdoor space, which could be private or shared.
- Yes
- ACCESSIBILITYHow a property has been adapted to meet the needs of vulnerable or disabled individuals.Read more about accessibility in our glossary page.
- Ask agent
Fence Avenue, Macclesfield
Add an important place to see how long it'd take to get there from our property listings.
__mins driving to your place
Get an instant, personalised result:
- Show sellers you’re serious
- Secure viewings faster with agents
- No impact on your credit score
Your mortgage
Notes
Staying secure when looking for property
Ensure you're up to date with our latest advice on how to avoid fraud or scams when looking for property online.
Visit our security centre to find out moreDisclaimer - Property reference 34132470. The information displayed about this property comprises a property advertisement. Rightmove.co.uk makes no warranty as to the accuracy or completeness of the advertisement or any linked or associated information, and Rightmove has no control over the content. This property advertisement does not constitute property particulars. The information is provided and maintained by Holden & Prescott, Macclesfield. Please contact the selling agent or developer directly to obtain any information which may be available under the terms of The Energy Performance of Buildings (Certificates and Inspections) (England and Wales) Regulations 2007 or the Home Report if in relation to a residential property in Scotland.
*This is the average speed from the provider with the fastest broadband package available at this postcode. The average speed displayed is based on the download speeds of at least 50% of customers at peak time (8pm to 10pm). Fibre/cable services at the postcode are subject to availability and may differ between properties within a postcode. Speeds can be affected by a range of technical and environmental factors. The speed at the property may be lower than that listed above. You can check the estimated speed and confirm availability to a property prior to purchasing on the broadband provider's website. Providers may increase charges. The information is provided and maintained by Decision Technologies Limited. **This is indicative only and based on a 2-person household with multiple devices and simultaneous usage. Broadband performance is affected by multiple factors including number of occupants and devices, simultaneous usage, router range etc. For more information speak to your broadband provider.
Map data ©OpenStreetMap contributors.








