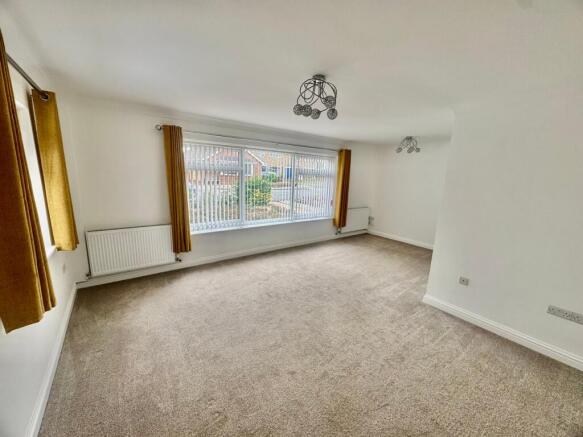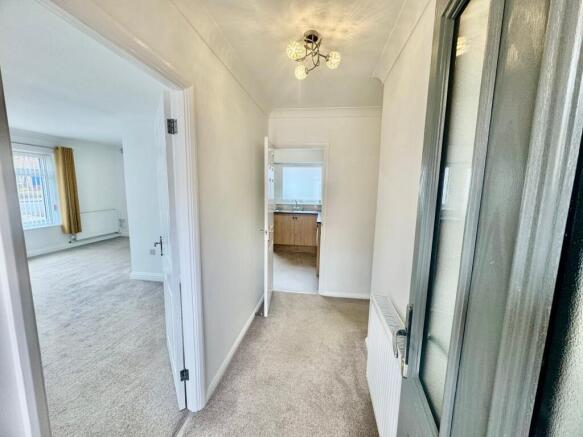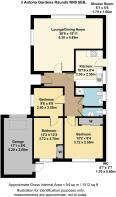3 bedroom bungalow for sale
Antona Gardens, Raunds, Wellingborough, NN9

- PROPERTY TYPE
Bungalow
- BEDROOMS
3
- BATHROOMS
1
- SIZE
Ask agent
- TENUREDescribes how you own a property. There are different types of tenure - freehold, leasehold, and commonhold.Read more about tenure in our glossary page.
Freehold
Key features
- No Upper Chain
- Detached Bungalow
- 3 Bedrooms
- Fitted Mirrored Wardrobes in Bedrooms One & Two
- Lounge/Dining Room
- Fitted Kitchen
- Garage and Driveway Parking for Two Cars
- Enclosed rear garden
- Close to all local amenities
- Close to Stanwick Lakes / Rushden Lakes Shopping Complex
Description
This beautiful , recently decorated bungalow offers spacious, light and airy accommodation for those who want their home on one level. If you want to be close to all amenities Raunds has to offer as well as being close to Stanwick Lakes country park and Rushden Lakes shopping complex, then Antona Gardens is a must. This lovely bungalow briefly comprises of the following: Large lounge/dining room, fully fitted recently refurbished kitchen, recently refurbished bathroom area and separate cloakroom. There are two double bedrooms with fitted mirrored wardrobes and one single bedroom. Front and rear gardens and a single brick remote controlled garage door. Parking for two/three vehicles.
Building Safety
None
Mobile Signal
4G excellent data and voice
Construction Type
Floor: Solid, no insulation (assumed)
Roof: Pitched, 300 mm loft insulation
Walls: Cavity wall, filled cavity
Windows: Fully double glazed
Lighting: Low energy lighting in 80% of fixed outlets
Existing Planning Permission
No
Coalfield or Mining
No
Entrance Hall
Entry to this lovely bungalow can be made via a uPVC obscure double glazed composite door to the side of the property. The hallway is light with neutral decoration throughout to enable you to add some creativity to your own taste and design. There is a radiator, loft access with ladder and light. Inside the loft there is partial boarding with a newly fitted IDEAL combination boiler. and doors to the lounge, kitchen, bathroom and three bedrooms.
Lounge/Dining Room
4.85m x 6.30m (15' 11" x 20' 8") This light and airy lounge has a large picture style window to the front and to the side aspect. Newly fitted blinds dress both windows for added privacy. The room is decorated in neutral colour so you can add your own taste at a later date. There are two radiators, TV point and telephone point. The lounge is carpeted throughout. there are numerous double outlet sockets.
Dining area
This dining area allows for a modern fashionable table of any size to be included for when friends and family pop by.
Kitchen
2.55m x 3.30m (8' 4" x 10' 10") The kitchen has been improved by a newly fitted kitchen with soft close doors and dazzling black marble effect work surfaces over. The Lamona fitted electric oven and matching halogen hob with shaped stainless steel canopy over compliment the style and taste. There are plenty of cabinets for storage and even a washing machine thrown into the mix. You can, if you wanted to,include a dishwasher at a later date. Space for a Fridge Freezer as well. The kitchen is also fitted with a stainless steel sink drainer with mixer tap over. There is a uPVC door and window to the side which are etched and opaque for privacy and these have been newly fitted The flooring is vinyl commercial type for extra added durability. The picture is complete with snazzy tiling floor to ceiling to the majority of the kitchen.
Bathroom
1.66m x 1.70m (5' 5" x 5' 7") This smart bathroom has been redesigned and shaped to include a shower cubicle with anti slip tray. There is a complimentary low level WC and white vanity unit with large wash hand basin and flip mixer tap. The ceiling is white panelled with inset lighting. The bathroom is fully tiled to all water sensitive areas with fitted extraction fan. The bathroom is also fitted shaver outlet socket for those of you who like to electric shave. The window to the side is uPVC opaque for privacy.
Separate Cloakroom
0.80m x 1.70m (2' 7" x 5' 7") This separate cloakroom has been fitted to match the snazzy bathroom. There is an etched opaque window to the side aspect for privacy. The cloakroom consists of a low level Wc and hand basin with vanity unit under with flip mixer tap. The cloakroom is fully tiled to all areas.
Master Bedroom
3.70m x 3.72m (12' 2" x 12' 2") The master bedroom is situated to the rear of the property and overlooks the newly redesigned garden. The current owner has included fitted mirrored wardrobes to make life easier for storage. The bedroom also houses the consumer unit and radiator. Bedroom one is also fitted with new window blinds for privacy.
Bedroom Two
2.55m x 3.72m (8' 4" x 12' 2") Bedroom Two is also situated to the rear of the bungalow. Again there are added fitted mirrored wardrobes for storage with hanging rail space. There is a uPVC double glazed window to the rear elevation and radiator. Bedroom two is also been fitted with new window blinds for privacy.
Bedroom Three
2.60m x 2.65m (8' 6" x 8' 8") Bedroom Three has a UPVC double glazed window to the side elevation (overlooking the driveway). Newly fitted window blinds for privacy. A radiator is also in situ.
Rear Garden
Beautiful enclosed rear garden with side access footpath from the kitchen door area. The pathway then expands into a patio areas when approaching the garden. The garden also has a sunspot feature with patio so that you can either sunbathe, or simply unwind on your rattan furniture. The garden is enclosed by timber fencing, lawn areas and shrub borders. Door side access in to the garage.
.
Front Garden
The front garden is mostly laid to decorative gravel with inset plants transforming it into spectacular shades of colour. The driveway is extensive and can easily accommodate two vehicle. There is also the possibility of making the front into parking for a caravan or motor home if required.
Garage
2.60m x 5.20m (8' 6" x 17' 1") Detached garage with newly fitted remote controlled door. The garage is also fitted with a range of grey base cabinets and matching work surfaces over. Here also you will find the gas meter. There is power and lighting.
Brochures
Brochure 1Brochure 2- COUNCIL TAXA payment made to your local authority in order to pay for local services like schools, libraries, and refuse collection. The amount you pay depends on the value of the property.Read more about council Tax in our glossary page.
- Band: C
- PARKINGDetails of how and where vehicles can be parked, and any associated costs.Read more about parking in our glossary page.
- Garage,Driveway
- GARDENA property has access to an outdoor space, which could be private or shared.
- Yes
- ACCESSIBILITYHow a property has been adapted to meet the needs of vulnerable or disabled individuals.Read more about accessibility in our glossary page.
- Lateral living
Antona Gardens, Raunds, Wellingborough, NN9
Add an important place to see how long it'd take to get there from our property listings.
__mins driving to your place
Get an instant, personalised result:
- Show sellers you’re serious
- Secure viewings faster with agents
- No impact on your credit score
Your mortgage
Notes
Staying secure when looking for property
Ensure you're up to date with our latest advice on how to avoid fraud or scams when looking for property online.
Visit our security centre to find out moreDisclaimer - Property reference 29425035. The information displayed about this property comprises a property advertisement. Rightmove.co.uk makes no warranty as to the accuracy or completeness of the advertisement or any linked or associated information, and Rightmove has no control over the content. This property advertisement does not constitute property particulars. The information is provided and maintained by Frosty Fields, Raunds. Please contact the selling agent or developer directly to obtain any information which may be available under the terms of The Energy Performance of Buildings (Certificates and Inspections) (England and Wales) Regulations 2007 or the Home Report if in relation to a residential property in Scotland.
*This is the average speed from the provider with the fastest broadband package available at this postcode. The average speed displayed is based on the download speeds of at least 50% of customers at peak time (8pm to 10pm). Fibre/cable services at the postcode are subject to availability and may differ between properties within a postcode. Speeds can be affected by a range of technical and environmental factors. The speed at the property may be lower than that listed above. You can check the estimated speed and confirm availability to a property prior to purchasing on the broadband provider's website. Providers may increase charges. The information is provided and maintained by Decision Technologies Limited. **This is indicative only and based on a 2-person household with multiple devices and simultaneous usage. Broadband performance is affected by multiple factors including number of occupants and devices, simultaneous usage, router range etc. For more information speak to your broadband provider.
Map data ©OpenStreetMap contributors.





