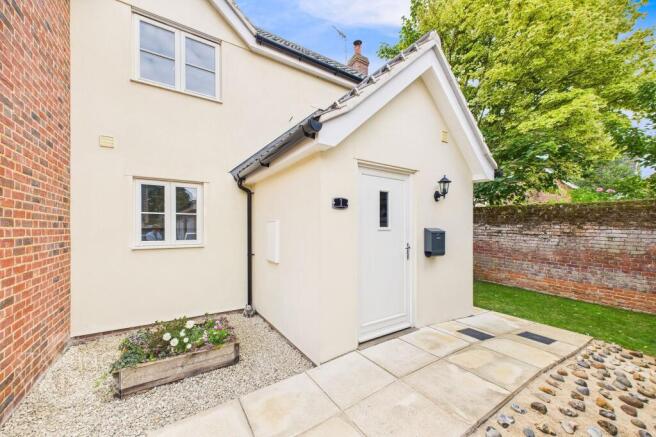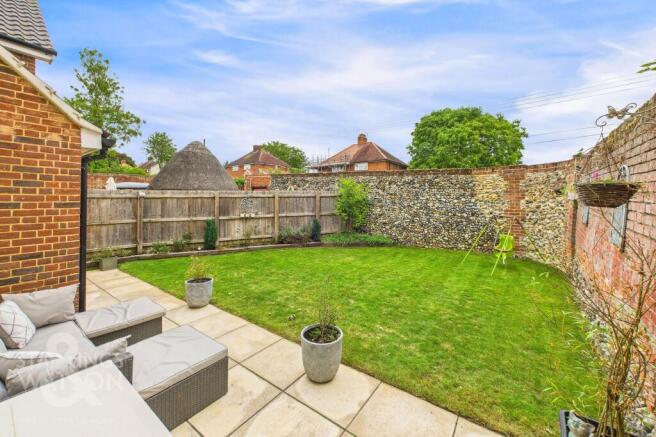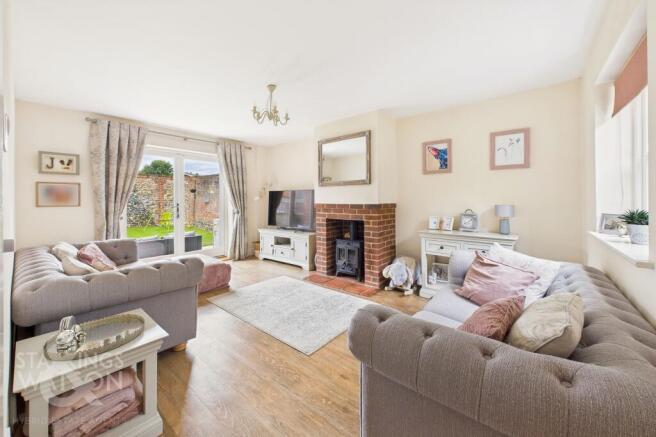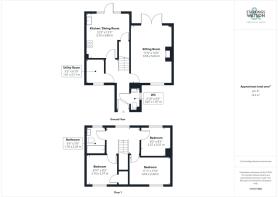
Summerhouse Close, Botesdale, Diss

- PROPERTY TYPE
Semi-Detached
- BEDROOMS
3
- BATHROOMS
1
- SIZE
821 sq ft
76 sq m
- TENUREDescribes how you own a property. There are different types of tenure - freehold, leasehold, and commonhold.Read more about tenure in our glossary page.
Freehold
Key features
- Semi-Detached House
- Built In 2017 With 2 Years NHBC Remaining
- 16' Dual Aspect Sitting Room With Wood Burner
- Kitchen With Integrated Appliances & Separate Utility Room
- Three Double Bedrooms
- Three Piece Family Bathroom & Ground Floor WC
- Private & Fully Enclosed Rear Garden
- Driveway & Garage
Description
IN SUMMARY
Guide Price £300,000 - £325,000. Hidden from the street this newer built SEMI-DETACHED HOUSE offers all modern comforts alongside privacy in a flawlessly presented living space. The ground floor is finished with UNDER FLOOR HEATING, including a DUAL ASPECT SITTING ROOM - made cosy with the addition of a WOODBURNER, hard wearing quality Karndean wood effect flooring, accompanied by Oak Wood internal doors adding to the quality of this home. A large and inviting kitchen sits to the rear with all INTEGRATED APPLIANCES while a SEPARATE UTILITY ROOM and WC can be found to the front of the home with the entire ground floor being heated with underfloor heating from a modern AIR SOURCE HEAT PUMP system. The first floor landing gives way to THREE DOUBLE BEDROOMS suited to many uses all served by a THREE PIECE FAMILY BATHROOM SUITE. Externally, a FULLY ENCLOSED and PRIVATE REAR GARDEN is mostly laid to lawn with tall flint and stone brick walls to the rear and a DRIVEWAY sat in front of the GARAGE to the front of the home also.
SETTING THE SCENE
The property can be found tucked away and hidden from the street where an opening leads to a large sweeping shingle driveway which then opens up to reveal the tandem driveway parking space sat in front of the brick garage. The entrance to the property comes next to the garages where a flagstone walkway takes you towards the front door and side access space leads you towards the rear garden.
THE GRAND TOUR
Once inside, a central hallway is the first space to greet you laid with all hard wearing wooden effect Karndean flooring featuring all underfloor heating powered by a modern air source heat pump system. Immediately to your right through one of the many oak internal doors is the ground floor WC featuring a frosted glass window to the side of the home. Stepping further into the property and turning to your left the separate utility space can be found. This room is currently laid with all tile flooring and features a continuation of the wall and base storage found within the kitchen with plumbing for a washing machine and front facing double glazed window. Sitting adjacent is the main living space within the home which is a dual aspect 16’ area comprising the sitting room with large and open floor space conducive to a potential choice of layout of soft furnishings with with wooden double glazed French doors opening directly onto the rear garden patio. The owners have installed a woodburner within the red brick fireplace to add to the effect for those cosier evenings. Towards the very rear of the home is the open kitchen and dining room again laid with tiled flooring. This space features a multitude of wall and base mounted storage units which in turn give way to integrated appliances including a dishwasher, fridge, freezer, oven and hob with extraction above whilst leaving more than enough space for a formal dining table sat in front of a well proportioned under the stair storage cupboard.
The first floor landing allows access into all three of the double bedrooms within the home as well as the three piece family bathroom suite completing a predominantly tile surround with shower head and glass screen over the bath and frosted glass windows to the rear of the home. The two larger of the double bedrooms sit towards the very front of the home, the larger of the two leaving more than enough room for a double bed and additional soft furnishings sat upon carpeted flooring whilst the second sits in front of the bathroom with large open floor space. The smaller of the three bedrooms sits opposite the bathroom, this room currently functions as a nursery however could make a smaller double or very large single bedroom if desired.
FIND US
Postcode : IP22 1FA
What3Words : ///agency.thuds.skinning
VIRTUAL TOUR
View our virtual tour for a full 360 degree of the interior of the property.
AHENTS NOTES
The property has recently installed fibre optic up 500mbs speed potentially 1gb.
EPC Rating: C
Garden
THE GREAT OUTDOORS
The rear garden is fully enclosed to both sides and the rear with a mixture of timber panel fencing and characterful flint and stone wall, where a flagstone patio seating area hugs the perimeter off the rear of the home, opening onto a lawn space with colourful planting borders.
Disclaimer
Anti-Money Laundering (AML) Fee Statement
To comply with HMRC's regulations on Anti-Money Laundering (AML), we are legally required to conduct AML checks on every purchaser once a sale is agreed. We use a government-approved electronic identity verification service to ensure compliance, accuracy, and security. This is approved by the Government as part of the Digital Identity and Attributes Trust Framework (DIATF). The cost of anti-money laundering (AML) checks are £25 including VAT per person, payable in advance after an offer has been accepted. This fee is mandatory to comply with HMRC regulations and must be paid before a memorandum of sale can be issued. Please note that the fee is non-refundable.
Brochures
Property Brochure- COUNCIL TAXA payment made to your local authority in order to pay for local services like schools, libraries, and refuse collection. The amount you pay depends on the value of the property.Read more about council Tax in our glossary page.
- Band: C
- PARKINGDetails of how and where vehicles can be parked, and any associated costs.Read more about parking in our glossary page.
- Yes
- GARDENA property has access to an outdoor space, which could be private or shared.
- Private garden
- ACCESSIBILITYHow a property has been adapted to meet the needs of vulnerable or disabled individuals.Read more about accessibility in our glossary page.
- Ask agent
Summerhouse Close, Botesdale, Diss
Add an important place to see how long it'd take to get there from our property listings.
__mins driving to your place
Get an instant, personalised result:
- Show sellers you’re serious
- Secure viewings faster with agents
- No impact on your credit score
Your mortgage
Notes
Staying secure when looking for property
Ensure you're up to date with our latest advice on how to avoid fraud or scams when looking for property online.
Visit our security centre to find out moreDisclaimer - Property reference e54b45aa-995a-4d02-855f-f768a80d4c09. The information displayed about this property comprises a property advertisement. Rightmove.co.uk makes no warranty as to the accuracy or completeness of the advertisement or any linked or associated information, and Rightmove has no control over the content. This property advertisement does not constitute property particulars. The information is provided and maintained by Starkings & Watson, Diss. Please contact the selling agent or developer directly to obtain any information which may be available under the terms of The Energy Performance of Buildings (Certificates and Inspections) (England and Wales) Regulations 2007 or the Home Report if in relation to a residential property in Scotland.
*This is the average speed from the provider with the fastest broadband package available at this postcode. The average speed displayed is based on the download speeds of at least 50% of customers at peak time (8pm to 10pm). Fibre/cable services at the postcode are subject to availability and may differ between properties within a postcode. Speeds can be affected by a range of technical and environmental factors. The speed at the property may be lower than that listed above. You can check the estimated speed and confirm availability to a property prior to purchasing on the broadband provider's website. Providers may increase charges. The information is provided and maintained by Decision Technologies Limited. **This is indicative only and based on a 2-person household with multiple devices and simultaneous usage. Broadband performance is affected by multiple factors including number of occupants and devices, simultaneous usage, router range etc. For more information speak to your broadband provider.
Map data ©OpenStreetMap contributors.





