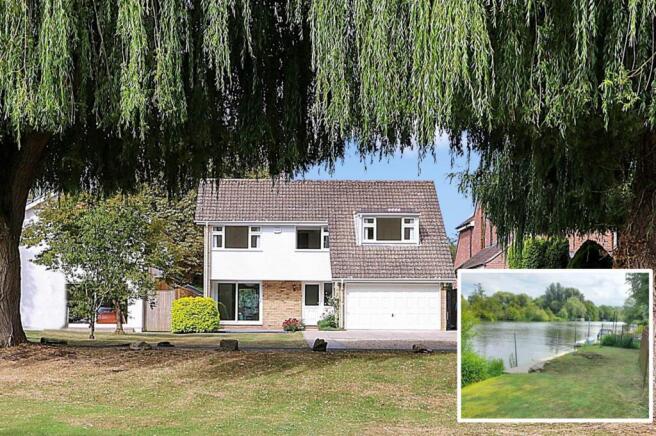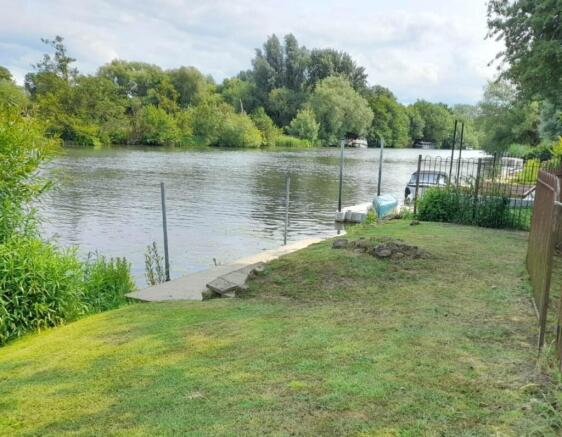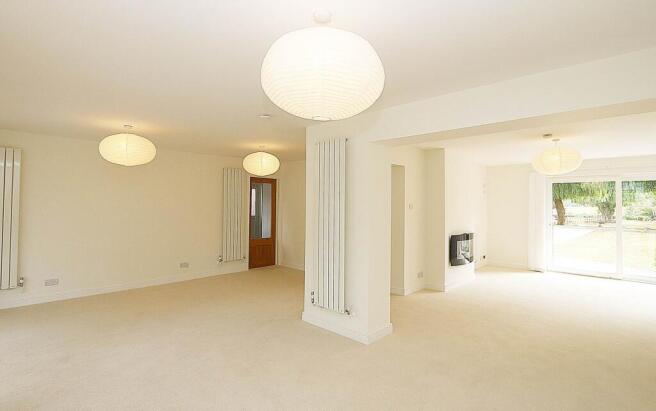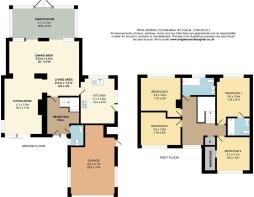Chalmore Gardens, Wallingford - River frontage/ mooring. Walk to the market town shops, amenities, pubs, restaurants

- PROPERTY TYPE
Detached
- BEDROOMS
4
- BATHROOMS
2
- SIZE
Ask agent
- TENUREDescribes how you own a property. There are different types of tenure - freehold, leasehold, and commonhold.Read more about tenure in our glossary page.
Freehold
Key features
- An outstanding 4 bedroom detached riverside house. Set in large gardens on a peaceful no thru road
- Easy, level walking distance to the shops, amenities, theatre restaurants & pubs
- A very sleepy and lovely spot, occupying a rarely available position on the river.
- The property has recently undergone a total refit and modernisation to exacting standards throughout
- A very beautiful setting, with wonderful views to the river and pastureland beyond
- Large, easily maintained, gardens to the front and rear of the property
- Concrete landing stage, and a mooring of approx. 30 feet, with grass seating area and wrought iron
- Only a few minutes drive to stations at Cholsey and Didcot Parkway
- Integrated garage 20` x 13`, with electric up and over door, windows, light, and power
Description
1,799 sq ft / 167 m²
Gardens & Grounds extending to 0.42 acre
(all measurements are approximate)
River frontage, mooring and landing stage - no onward chain.
360 virtual tour: b466bce4d91f82a7 (paste link into browser)
An outstanding 4-bedroom detached riverside house. Set in large gardens, directly reaching to a very beautiful stretch of the River Thames, with a mooring. For the river lover and boating enthusiast, this is a gem.
Chalmore Gardens is a very sleepy and lovely spot, occupying a rarely available position on the river. This private no through road has only six properties with river frontage, and only five past number 11.
The property has recently undergone a total refit and modernisation to exacting standards throughout, to include a new family bathroom, a new ensuite bathroom, a new fully fitted kitchen with integrated appliances, a bright and airy open plan sitting/dining/living area, and replacement radiators to the ground floor. In addition, the property has been replastered, recarpeted, and freshly decorated throughout. A new boiler was installed in June 2022 and replacement windows have been installed in 2025 to the first floor and to the kitchen, including the back door. The front patio doors and the front door were installed in 2020.
A very beautiful setting, with wonderful views to the river and pastureland beyond, this feels like a rural location yet is within a few minutes` walk of the market town centre, with its excellent amenities, shops, restaurants while only a few minutes` drive to mainline train stations.
Special features:
• Concrete landing stage, and a mooring of approx. 30 feet, with grass seating area and wrought iron railings securing the area from the Thames Path
• Front garden extends 300ft (approx.) to the River Thames, across the private road and footpath, mainly laid to lawn, with beautiful weeping willows leading down to the river, lying adjacent to the Oxford University Rowing Club
• Rear garden is approx. 80` x 40ft and faces south-westerly
• Staircase with ornate metalwork to the balustrade, rises to a galleried landing, with large window giving views to the river and beyond
• Sitting room has sliding doors giving access to the front gardens and river
• Living/dining area has 2 sets of sliding doors giving access to the garden room
• Garden room which has an insulated interior and exterior roof, double-glazed windows, and French doors opening onto the rear garden terrace
• Both the family and ensuite bathrooms have been refitted to high standards, in keeping with the rest of the property
• The kitchen has been refitted to a high standard with new integrated appliances including double oven and hob, fridge freezer, dishwasher and washer/dryer
• 4 double bedrooms, 2 with views of the river, 2 overlooking the rear garden
• All first and ground floor doors are in golden oak
• Integrated garage 20` x 13`, with electric remote up and over door, windows, light, and power
• Ample car parking to the front garden
• Cavity walls are all insulated as is the loft to a very high standard
• Replacement windows and doors as stated
• New radiators to the ground floor
• Burglar alarm system
• Ready to move into
• Scope to extend (subject to planning permission)
Summary of accommodation: Reception hall, cloakroom, living/dining/sitting room, garden room, kitchen, 4 double bedrooms, family bathroom, ensuite shower room to bedroom 1. Double integrated garage
Gardens: Rear garden is approx. 80` x 40ft, gains the south westerly sun, and is mainly laid to lawn with a large terrace, fruit trees and a garden store. High close board fencing giving security and privacy. Terrace to the front with flower beds flanking, looking towards the river, sweeping lawns to the river and large parking area. Access on both sides of the house to the gardens.
Local Facilities: Wallingford is a very pretty market town located on the River Thames and has found the balance of retaining its historic architecture whilst providing excellent amenities for its residents. There are regular markets and farmers markets, a Waitrose and Lidl, and a host of small independent shops, as well as restaurants, pubs, cafes, and entertainment venues. There is an excellent annual festival; the very popular Bunkfest. The Bunkline is an historic train line which runs steam trains in the holidays, a popular family attraction.
There are a number of footpaths and open spaces in which to enjoy the surrounding countryside, as well as the Thames Path.
Trains can be caught at nearby Cholsey and Didcot with regular trains to Oxford, Reading and London Paddington (Elizabeth Line). Within easy reach of both the M40 and the M4 and served by excellent bus services to nearby towns.
Schools: Wallingford has two nursery schools, three primary schools and a highly regarded High School which is also a sports academy. Independent schools within easy driving distance include The Oratory, Cranford House, Moulsford Preparatory, St Helens & St Katharine in Abingdon, Pangbourne College and Bradfield College.
Post Code: OX10 9EP
What3words: broached.extreme.tunes
Directions: From the Reading Road, turn into St Lucian`s Lane, and follow as it bends round to the right and become Chalmore Gardens. Number 11 is on the right just past the Oxford University Boat Club.
Tenure: Freehold
Note.
Voluntary payment to Residents Association (currently £50 summer 2025)
Payment to Environment Agency for use of landing stage (£105.42 in 2024)
Some material information to note:
Gas central heating with Ideal combination boiler
Mains electricity, gas, water, and drainage
Driveway parking and an integrated garage
Accessibility; step free access from the street to the inside of the property
BT broadband connected FTTC
Mobile signal is dependent on provider. Please refer to signalchecker.co.uk
Property construction is brick under a tiled roof
It is not within a conservation area
It is not a listed building
There are no Tree Preservation Orders
The property is sold subject to any wayleaves or easements, whether mentioned in these particulars or not
EPC Rating D
Local Authority & Council Tax Band: South Oxfordshire, Band F
Fixtures and fittings: Only those mentioned in these sales particulars are included in the sale.
Viewing by arrangement with vendor`s agent, Dudley Singleton & Daughter, No. 1 Station Road, Pangbourne, Berkshire, RG8 7AN.
Websites: singletonanddaughter.co.uk rightmove.co.uk, mayfairoffice.co.uk, countrylife.co.uk
London Office: Mayfair Office, 41-43 Maddox Street, Mayfair, London, W1S 2PD
IMPORTANT NOTICE: Dudley Singleton & Daughter for themselves and for the vendors of this property, whose agents they are, give notice that:
1. The particulars are intended to give a fair and substantially correct overall description for the guidance of intending purchasers, and do not constitute part of an offer or contract. No responsibility is assumed for the accuracy of individual items. We relied upon our own brief inspection and information supplied to us by the vendors.
(i) The description, including photographs of the property and its contents, are intended to be a guide only rather than a detailed and accurate report and inventory. (ii) Floor plans, measurements, areas and distances are intended to be approximately only. (iii) Prospective purchasers are strongly advised to check measurements. The position of bathroom fittings as shown on the plan is indicative only sizes, shapes and the exact locations may differ. Wall thicknesses, together with window and door sizes are approximate only and window and door openings are shown without frame details. (iv) Photographs are not necessarily comprehensive or current and no assumption should be made that any contents shown in them are included in the sale.
2. All descriptions, dimensions, references to condition and necessary permission for use and occupation and other details are given in good faith, and are believed to be correct, but any intending purchasers should not rely on them as statements or representations of fact but must satisfy themselves by inspection or otherwise as to the correctness of each of them:
3. No person in the employment of Dudley Singleton & Daughter has any authority to make or give any representation or warranty whatever in relation to this property or these particulars, nor to enter into any contract relating to the property on behalf of the Vendor.
4. No responsibility can be accepted for any expenses incurred by intending purchasers in inspecting properties which have been sold, let or withdrawn.
FIXTURES AND FITTINGS: The agent has not tested any apparatus, equipment, fixtures, fittings or services and so cannot verify that they are in working order or fit for their purpose. The buyer is advised to obtain verification from their Solicitor or surveyor.
what3words /// broached.extreme.tunes
Notice
Please note we have not tested any apparatus, fixtures, fittings, or services. Interested parties must undertake their own investigation into the working order of these items. All measurements are approximate and photographs provided for guidance only.
Brochures
Brochure 1Web Details- COUNCIL TAXA payment made to your local authority in order to pay for local services like schools, libraries, and refuse collection. The amount you pay depends on the value of the property.Read more about council Tax in our glossary page.
- Band: F
- PARKINGDetails of how and where vehicles can be parked, and any associated costs.Read more about parking in our glossary page.
- Off street
- GARDENA property has access to an outdoor space, which could be private or shared.
- Private garden
- ACCESSIBILITYHow a property has been adapted to meet the needs of vulnerable or disabled individuals.Read more about accessibility in our glossary page.
- Ask agent
Chalmore Gardens, Wallingford - River frontage/ mooring. Walk to the market town shops, amenities, pubs, restaurants
Add an important place to see how long it'd take to get there from our property listings.
__mins driving to your place
Get an instant, personalised result:
- Show sellers you’re serious
- Secure viewings faster with agents
- No impact on your credit score



Your mortgage
Notes
Staying secure when looking for property
Ensure you're up to date with our latest advice on how to avoid fraud or scams when looking for property online.
Visit our security centre to find out moreDisclaimer - Property reference 1413_DUDS. The information displayed about this property comprises a property advertisement. Rightmove.co.uk makes no warranty as to the accuracy or completeness of the advertisement or any linked or associated information, and Rightmove has no control over the content. This property advertisement does not constitute property particulars. The information is provided and maintained by Dudley Singleton And Daughter, Pangbourne. Please contact the selling agent or developer directly to obtain any information which may be available under the terms of The Energy Performance of Buildings (Certificates and Inspections) (England and Wales) Regulations 2007 or the Home Report if in relation to a residential property in Scotland.
*This is the average speed from the provider with the fastest broadband package available at this postcode. The average speed displayed is based on the download speeds of at least 50% of customers at peak time (8pm to 10pm). Fibre/cable services at the postcode are subject to availability and may differ between properties within a postcode. Speeds can be affected by a range of technical and environmental factors. The speed at the property may be lower than that listed above. You can check the estimated speed and confirm availability to a property prior to purchasing on the broadband provider's website. Providers may increase charges. The information is provided and maintained by Decision Technologies Limited. **This is indicative only and based on a 2-person household with multiple devices and simultaneous usage. Broadband performance is affected by multiple factors including number of occupants and devices, simultaneous usage, router range etc. For more information speak to your broadband provider.
Map data ©OpenStreetMap contributors.




