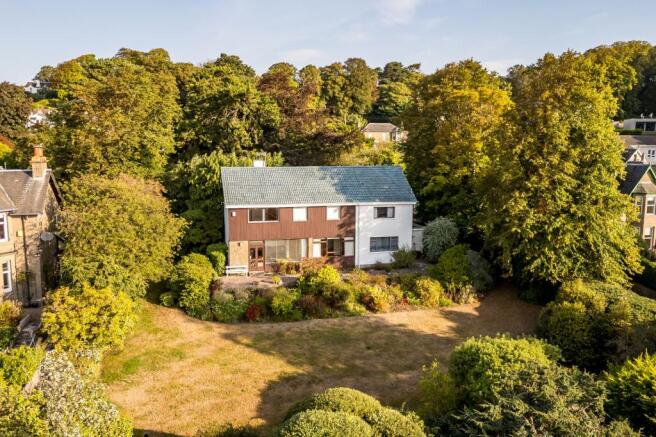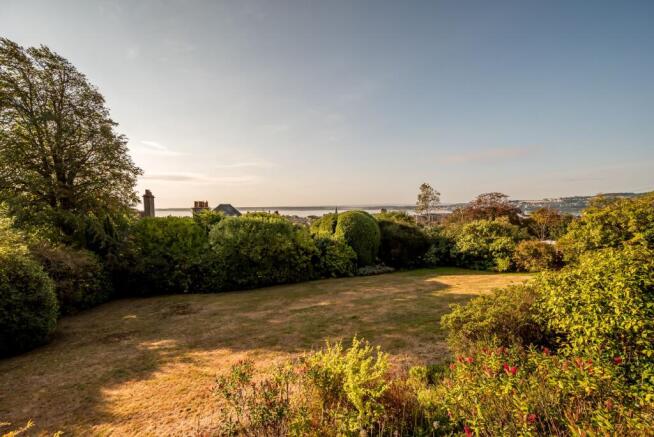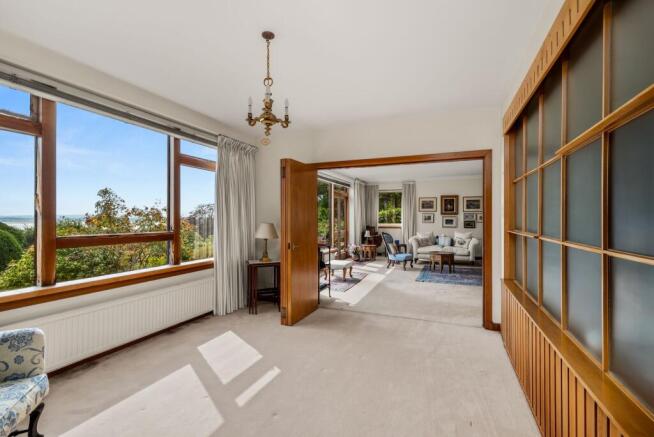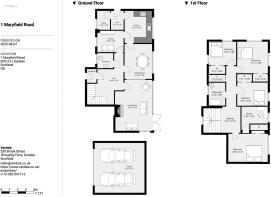
1 Maryfield Road, Broughty Ferry, DD5 2JJ

- PROPERTY TYPE
Detached
- BEDROOMS
4
- BATHROOMS
2
- SIZE
2,013 sq ft
187 sq m
- TENUREDescribes how you own a property. There are different types of tenure - freehold, leasehold, and commonhold.Read more about tenure in our glossary page.
Freehold
Key features
- Prime central Broughty Ferry location
- Individually designed architect home
- Expansive south-facing wraparound gardens
- Stunning views to the Tay
- Substantial garage and driveway parking
- Generous Internal Floor Area
Description
Set quietly within one of Broughty Ferry’s most desirable addresses, this individually commissioned home is offered to the open market for the first time over 50 years. Positioned on a generous, south-facing plot with substantial wraparound gardens, the property enjoys an elevated setting with far-reaching sea views, four bedrooms all just a few minutes’ stroll from the centre of bustling Broughty Ferry.
The home welcomes you through a bright entrance vestibule into a spacious hallway, setting the tone for what’s to come. A spacious dining kitchen the hub of this home, ideal for daily life and gatherings alike. Just off the kitchen, a cosy snug living room offers a more relaxed space to unwind, while a generous lounge and dining room sit beautifully connected via bifold doors, easily opened up to suit larger occasions or kept separate for a more intimate feel. A practical utility room sits neatly tucked away, adding to the thoughtful layout of the ground floor.
Upstairs, four well-proportioned bedrooms provide a comfortable retreat for family or guests. The primary bedroom enjoys its own sense of space and calm, further enhanced by a sizeable study just off, perfect for working from home or as a dressing room. A family bathroom serves the remaining rooms, and throughout the home, multiple built-in store cupboards ensure everyday storage is taken care of with ease. A large attic offers even more potential above. The views from the first floor are broad and equally spectacular.
Externally, the sense of space continues. Two large external storage cupboards and a substantial double garage cater to practical needs, while a wide driveway easily accommodates multiple vehicles. Most striking of all are the panoramic views from the paved patio terrace, stretching across the rooftops of Broughty Ferry, directly towards the iconic castle and out to the mouth of the Tay. It’s a view that rarely comes to market and one that’s bound to capture imaginations. The garden grounds are laid mainly to lawn with mature planting offering superior privacy.
A truly rare find in the centre of Broughty Ferry, this home offers a remarkable opportunity to create something very special in a setting that’s as convenient as it is impressive.
Brochures
Home Report- COUNCIL TAXA payment made to your local authority in order to pay for local services like schools, libraries, and refuse collection. The amount you pay depends on the value of the property.Read more about council Tax in our glossary page.
- Band: G
- PARKINGDetails of how and where vehicles can be parked, and any associated costs.Read more about parking in our glossary page.
- Yes
- GARDENA property has access to an outdoor space, which could be private or shared.
- Front garden,Rear garden
- ACCESSIBILITYHow a property has been adapted to meet the needs of vulnerable or disabled individuals.Read more about accessibility in our glossary page.
- Ask agent
Energy performance certificate - ask agent
1 Maryfield Road, Broughty Ferry, DD5 2JJ
Add an important place to see how long it'd take to get there from our property listings.
__mins driving to your place
Get an instant, personalised result:
- Show sellers you’re serious
- Secure viewings faster with agents
- No impact on your credit score
Your mortgage
Notes
Staying secure when looking for property
Ensure you're up to date with our latest advice on how to avoid fraud or scams when looking for property online.
Visit our security centre to find out moreDisclaimer - Property reference 516f1e0f-5678-4cd3-a5bb-a35ac7d5dcff. The information displayed about this property comprises a property advertisement. Rightmove.co.uk makes no warranty as to the accuracy or completeness of the advertisement or any linked or associated information, and Rightmove has no control over the content. This property advertisement does not constitute property particulars. The information is provided and maintained by Verdala, Dundee. Please contact the selling agent or developer directly to obtain any information which may be available under the terms of The Energy Performance of Buildings (Certificates and Inspections) (England and Wales) Regulations 2007 or the Home Report if in relation to a residential property in Scotland.
*This is the average speed from the provider with the fastest broadband package available at this postcode. The average speed displayed is based on the download speeds of at least 50% of customers at peak time (8pm to 10pm). Fibre/cable services at the postcode are subject to availability and may differ between properties within a postcode. Speeds can be affected by a range of technical and environmental factors. The speed at the property may be lower than that listed above. You can check the estimated speed and confirm availability to a property prior to purchasing on the broadband provider's website. Providers may increase charges. The information is provided and maintained by Decision Technologies Limited. **This is indicative only and based on a 2-person household with multiple devices and simultaneous usage. Broadband performance is affected by multiple factors including number of occupants and devices, simultaneous usage, router range etc. For more information speak to your broadband provider.
Map data ©OpenStreetMap contributors.






