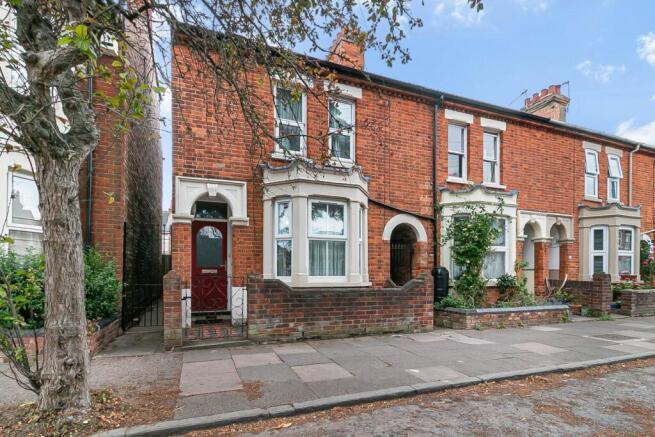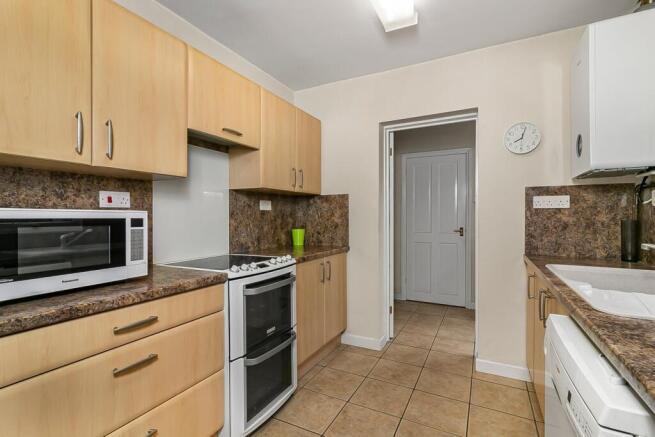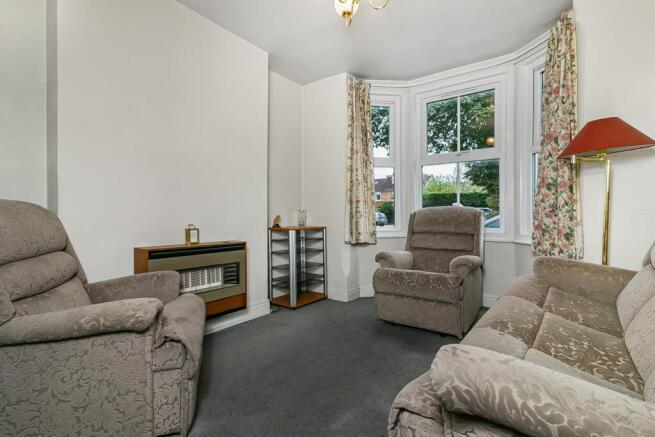3 bedroom end of terrace house for sale
Dudley Street, Bedford, MK40

- PROPERTY TYPE
End of Terrace
- BEDROOMS
3
- BATHROOMS
1
- SIZE
Ask agent
- TENUREDescribes how you own a property. There are different types of tenure - freehold, leasehold, and commonhold.Read more about tenure in our glossary page.
Freehold
Key features
- No upward chain – offering a smoother, simpler move with no waiting games or hold-ups. Ideal if you're keen to get moving without delays
- Characterful frontage – classic bay window, covered porch detail and period charm without being overdone
- More generous layout than many similar homes – practical floorplan with utility, WC and three well-proportioned bedrooms
- Three well-proportioned bedrooms – no tiny box rooms, with two doubles and a good-sized single for real flexibility
- Utility space and additional WC – adds day-to-day convenience and helps keep the kitchen clutter-free
- Generous upstairs bathroom – previously adapted for mobility, with plenty of space to update or reconfigure
- East-facing garden – catches the morning light, with enough space to sit out, plant, or let the kids have a kick-about
- Located in Bedford’s Castle Quarter – a lifestyle-led location with parks, riverside walks, pubs and coffee spots nearby
- Well-regarded local schools – within walking distance of popular primaries, ideal for young families
- Commuter-ready location – just over a mile to Bedford station, with links into London in under 40 minutes
Description
Dudley Street’s part of what locals call the Castle Quarter - a pocket of Bedford known for its character homes, independent shops, coffee spots and riverside walks.
This end of terrace home offers more space than many expect from this style of property, with a practical layout and comfortable room sizes that suit a range of buyers — from first-time movers to growing families.
The bay-fronted façade, ornate porch detail, and tall windows give it real kerb appeal - while inside, the layout keeps the character and separation that many families still prefer. The two reception rooms provide flexibility for hosting, unwinding, or simply having defined spaces to relax and dine. That older gas fire and dated flooring? Easy fixes that give you a chance to make your own mark.
The kitchen is well-proportioned and filled with natural light. It’s not ultra-modern, but the bones are good – and with the utility space and WC alongside, it offers a level of function and convenience many similar homes simply don’t have.
All three bedrooms offer comfortable proportions - no awkward box rooms or spaces that feel like an afterthought. Two doubles and a well-sized single give you flexibility whether it’s a growing family, guests, hobbies or hybrid working.
The main bathroom is generous and was adapted for mobility, but offers scope to reconfigure and modernise easily.
The east-facing garden enjoys the morning light and offers a balance of space and manageability. There’s enough lawn for play or planting, and the slightly quirky half-roofline at the rear hints at the home’s extended history - a characterful touch that makes it feel more individual than identical.
As for the location - Castle Quarter isn’t just a label, it’s a lifestyle. You’re within walking distance of Russell Park and the Embankment, ideal for riverside walks, lazy Sundays, or letting off steam with the kids. The town centre and station are close enough to make commuting viable, and there’s a great mix of pubs, coffee shops, delis and local schools nearby. It’s the kind of neighbourhood people move to and then stay in.
Bedford town centre has a great selection of shops, bars & restaurants. The train station, located just outside of the town centre, offers fantastic transport links into Luton in 20 minutes and London St Pancras in under 40 minutes. The road links from Bedford also serve commuters well with direct access to the A421, A428, the M1 motorway juncs 13 & 14.
This home might not be polished yet - but that’s the point. You’re buying into a street with a strong sense of community and a wider neighbourhood that keeps people here for the long haul. Whether you’re stepping up, starting fresh, or scaling back, this is a home with room to make your own.
Why wait? Give the friendly team at Leysbrook a call today and book your viewing - this home won't be on the market for long!
| ADDITIONAL INFORMATION
Council Tax Band - C
EPC Rating - D
| GROUND FLOOR
Living Room: Approx 12' 8" x 10' 5" (3.85m x 3.18m)
Kitchen: Approx 9' 11" x 8' 4" (3.02m x 2.54m)
Dining Room: Approx 11' 4" x 10' 11" (3.46m x 3.32m)
Utility Room: Approx 9' 11" x 4' 6" (3.02m x 1.37m)
Downstairs Cloakroom: Approx 6' 0" x 3' 7" (1.83m x 1.09m)
| FIRST FLOOR
Bedroom One: Approx 15' 8" x 10' 7" (4.77m x 3.23m)
Bedroom Two: Approx 11' 4" x 10' 5" (3.46m x 3.17m)
Bedroom Three: Approx 10' 4" x 8' 7" (3.16m x 2.61m)
Shower Room: Approx 8' 5" x 6' 4" (2.57m x 1.93m)
| OUTSIDE
Rear garden with gated access to the front
Brochures
Brochure 1- COUNCIL TAXA payment made to your local authority in order to pay for local services like schools, libraries, and refuse collection. The amount you pay depends on the value of the property.Read more about council Tax in our glossary page.
- Band: C
- PARKINGDetails of how and where vehicles can be parked, and any associated costs.Read more about parking in our glossary page.
- Ask agent
- GARDENA property has access to an outdoor space, which could be private or shared.
- Yes
- ACCESSIBILITYHow a property has been adapted to meet the needs of vulnerable or disabled individuals.Read more about accessibility in our glossary page.
- Ask agent
Dudley Street, Bedford, MK40
Add an important place to see how long it'd take to get there from our property listings.
__mins driving to your place
Get an instant, personalised result:
- Show sellers you’re serious
- Secure viewings faster with agents
- No impact on your credit score
Your mortgage
Notes
Staying secure when looking for property
Ensure you're up to date with our latest advice on how to avoid fraud or scams when looking for property online.
Visit our security centre to find out moreDisclaimer - Property reference 29451936. The information displayed about this property comprises a property advertisement. Rightmove.co.uk makes no warranty as to the accuracy or completeness of the advertisement or any linked or associated information, and Rightmove has no control over the content. This property advertisement does not constitute property particulars. The information is provided and maintained by Leysbrook, Letchworth. Please contact the selling agent or developer directly to obtain any information which may be available under the terms of The Energy Performance of Buildings (Certificates and Inspections) (England and Wales) Regulations 2007 or the Home Report if in relation to a residential property in Scotland.
*This is the average speed from the provider with the fastest broadband package available at this postcode. The average speed displayed is based on the download speeds of at least 50% of customers at peak time (8pm to 10pm). Fibre/cable services at the postcode are subject to availability and may differ between properties within a postcode. Speeds can be affected by a range of technical and environmental factors. The speed at the property may be lower than that listed above. You can check the estimated speed and confirm availability to a property prior to purchasing on the broadband provider's website. Providers may increase charges. The information is provided and maintained by Decision Technologies Limited. **This is indicative only and based on a 2-person household with multiple devices and simultaneous usage. Broadband performance is affected by multiple factors including number of occupants and devices, simultaneous usage, router range etc. For more information speak to your broadband provider.
Map data ©OpenStreetMap contributors.




