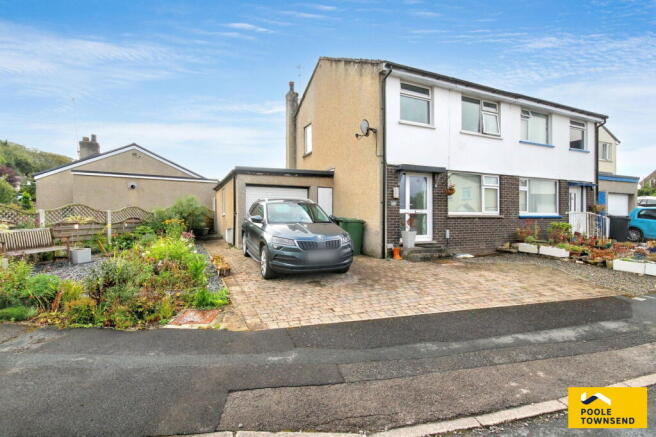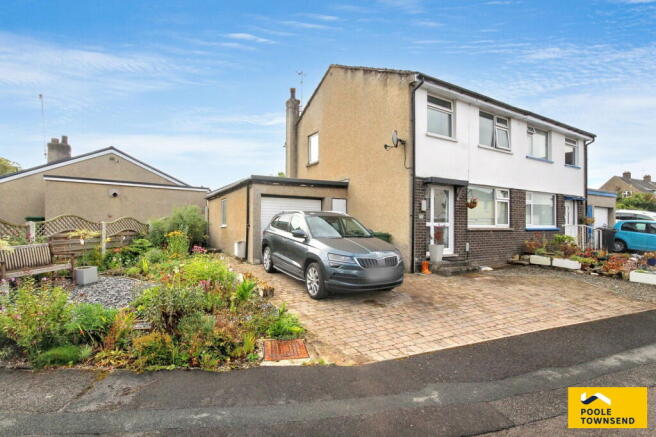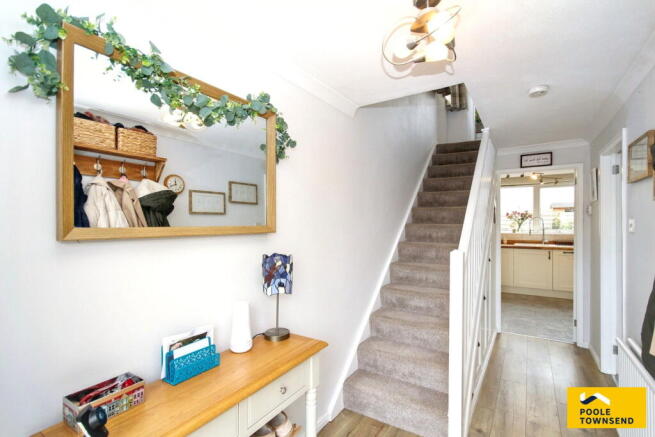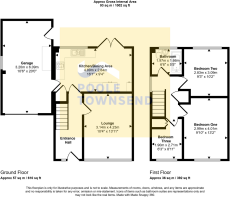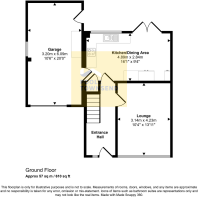
Burntbarrow, Storth, Milnthorpe, LA7 7JW

- PROPERTY TYPE
Semi-Detached
- BEDROOMS
3
- BATHROOMS
1
- SIZE
Ask agent
- TENUREDescribes how you own a property. There are different types of tenure - freehold, leasehold, and commonhold.Read more about tenure in our glossary page.
Freehold
Key features
- Semi Detached House
- 3 Bedrooms
- 1 Reception Room
- Gardens
- Loft
- Off Road Parking
- Driveway
- Village Location
- Tenure: Freehold
- Council Tax Band: C
Description
Nestled within a peaceful residential development in the sought-after village of Storth, this beautifully presented semi-detached home combines style, comfort, and practicality. Finished to a high standard with quality fixtures and fittings throughout, the property is naturally bright and generously proportioned, with accommodation arranged over two floors and complemented with off road parking for two cars and manageable front and rear gardens. Inside, a welcoming lounge provides a relaxing retreat, while a spacious kitchen/diner flows seamlessly into the rear garden and integral garage, creating an ideal space for everyday living and entertaining. Upstairs, three generous bedrooms offer comfortable private retreats, all served by a sleek, modern bathroom. With its combination of village charm, modern living, and practical family-friendly features, this delightful home is sure to appeal to a wide range of buyers.
Directions
For Satnav users enter: LA7 7JW
For what3words app users enter: nooks.never.slice
Location
Burntbarrow enjoys a highly sought-after and tranquil setting within the desirable village of Storth. Ideally positioned, the property offers easy access to Storth CofE Primary School, a village shop with Post Office, and beautiful scenic walks along the promenade and nearby woodland. The vibrant market town of Milnthorpe and the popular coastal resort of Arnside, offering mainline commuter links to Manchester Airport and London Euston, are just a short drive away.
Description
Stepping inside, you are welcomed into an inviting hallway that flows naturally to both the lounge and the kitchen/diner. Stairs rise directly ahead to the first floor and feature practical pull-out drawers, offering convenient storage for shoes and household items.
The lounge is a bright and generously proportioned living space, beautifully finished in neutral tones with a feature panel in a soft shade of blue and plush carpeting, creating a comfortable and relaxing environment.
Spanning the full width of the rear, the kitchen/diner offers an open-plan dining area and workspace that connects directly to the garden via glazed patio doors. The kitchen is fitted with cream storage cupboards and solid wood worktops, offering ample preparation space. Integrated appliances include an electric double oven with grill and slimline dishwasher, with additional space for an upright fridge freezer. A one-and-a-half bowl sink with mixer tap and four-ring gas hob are also included. Practical features include a storage cupboard beneath the stairs and integral access to the garage, which houses a handy utility area with plumbing for a washing machine.
Upstairs, the landing provides access to all three bedrooms and the family bathroom, with a cupboard for additional storage and a hatch leading to the loft. The master bedroom is a spacious double, featuring feature wood panelling in a contemporary shade of green and elevated views towards Whitbarrow Scar. The second bedroom overlooks the rear garden and is a generous double, while the third bedroom, currently used as a home office, could easily serve as a single bedroom and benefits from a built-in wardrobe above the stairs.
The modern bathroom is fitted with a three-piece suite, including a bath with wall-mounted shower, WC, and a wash basin with vanity storage beneath, combining style and practicality.
The rear garden has been beautifully landscaped to create a welcoming outdoor space. It features a decked area for seating or dining, a lush lawn, slate-chipped pathways, and raised planted beds filled with a variety of colourful flowers, providing year-round interest and a vibrant, relaxing environment.
To the front, a brick-set driveway provides off-road parking for two vehicles, complemented by stone-chipped borders planted with colourful shrubs and bushes, creating an attractive and welcoming entrance.
Tenure
Freehold.
Services
Mains gas, electricity and water.
Brochures
Brochure 1- COUNCIL TAXA payment made to your local authority in order to pay for local services like schools, libraries, and refuse collection. The amount you pay depends on the value of the property.Read more about council Tax in our glossary page.
- Band: C
- PARKINGDetails of how and where vehicles can be parked, and any associated costs.Read more about parking in our glossary page.
- Garage,Driveway
- GARDENA property has access to an outdoor space, which could be private or shared.
- Private garden
- ACCESSIBILITYHow a property has been adapted to meet the needs of vulnerable or disabled individuals.Read more about accessibility in our glossary page.
- Ask agent
Burntbarrow, Storth, Milnthorpe, LA7 7JW
Add an important place to see how long it'd take to get there from our property listings.
__mins driving to your place
Get an instant, personalised result:
- Show sellers you’re serious
- Secure viewings faster with agents
- No impact on your credit score
Your mortgage
Notes
Staying secure when looking for property
Ensure you're up to date with our latest advice on how to avoid fraud or scams when looking for property online.
Visit our security centre to find out moreDisclaimer - Property reference S1427549. The information displayed about this property comprises a property advertisement. Rightmove.co.uk makes no warranty as to the accuracy or completeness of the advertisement or any linked or associated information, and Rightmove has no control over the content. This property advertisement does not constitute property particulars. The information is provided and maintained by Poole Townsend, Kendal. Please contact the selling agent or developer directly to obtain any information which may be available under the terms of The Energy Performance of Buildings (Certificates and Inspections) (England and Wales) Regulations 2007 or the Home Report if in relation to a residential property in Scotland.
*This is the average speed from the provider with the fastest broadband package available at this postcode. The average speed displayed is based on the download speeds of at least 50% of customers at peak time (8pm to 10pm). Fibre/cable services at the postcode are subject to availability and may differ between properties within a postcode. Speeds can be affected by a range of technical and environmental factors. The speed at the property may be lower than that listed above. You can check the estimated speed and confirm availability to a property prior to purchasing on the broadband provider's website. Providers may increase charges. The information is provided and maintained by Decision Technologies Limited. **This is indicative only and based on a 2-person household with multiple devices and simultaneous usage. Broadband performance is affected by multiple factors including number of occupants and devices, simultaneous usage, router range etc. For more information speak to your broadband provider.
Map data ©OpenStreetMap contributors.
