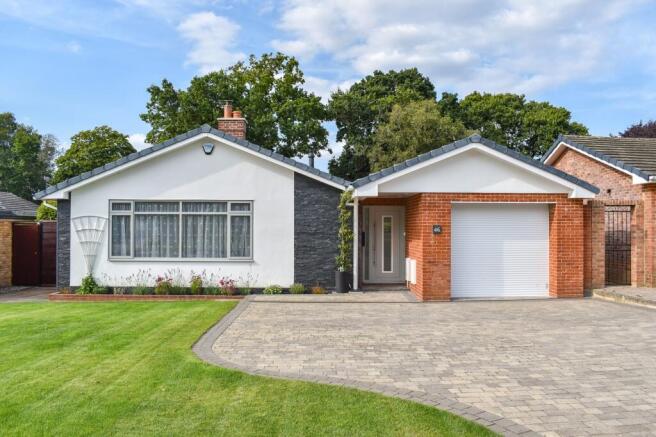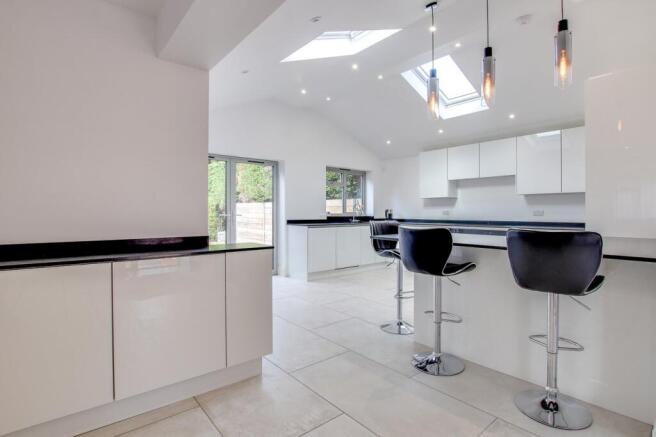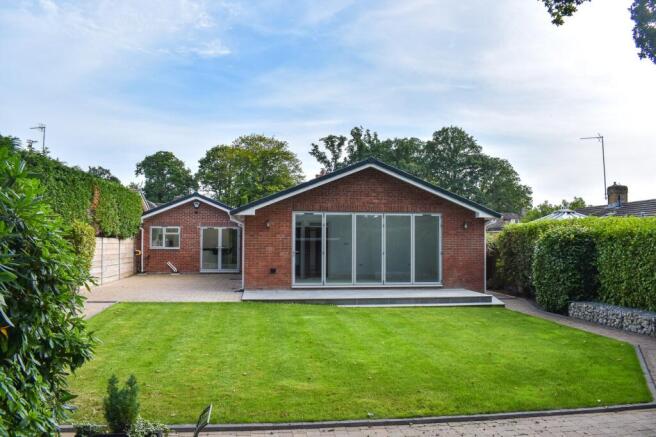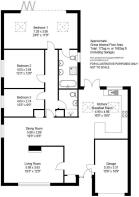
Braemar Drive, Highcliffe, Christchurch, BH23

- PROPERTY TYPE
Detached Bungalow
- BEDROOMS
3
- BATHROOMS
2
- SIZE
Ask agent
- TENUREDescribes how you own a property. There are different types of tenure - freehold, leasehold, and commonhold.Read more about tenure in our glossary page.
Freehold
Key features
- NO FORWARD CHAIN
- Detached Bungalow
- Spacious Accommodation
- Recently Undergone Full Refurbishment
- Generous Low Maintenance Garden
- Sought-After Location
Description
A superb and deceptively spacious three bedroom detached bungalow which has undergone a complete refurbishment. Offering fantastic accommodation across a single storey. The property is situated in a well laid out garden, and is in a very sought after location.
THE SITUATION
Highcliffe on Sea (or simply Highcliffe) sits on a high bluff above a beautiful stretch of sand and shingle beach. This small leafy coastal town, straddling the Dorset/Hampshire border, is best known for Highcliffe Castle, an ornate early Victorian mansion, once home to Mr Selfridge and now an events venue. Its grounds enjoy outstanding views across Christchurch Bay towards the Isle of Wight while footpaths head off to a wooded nature reserve or zig-zag down to the beach.
Highcliffe is ideal for those searching for a relaxed yet smart seaside lifestyle. A high street of useful independent shops includes a bakery and gourmet grocery. Highcliffe also nurtures a foodie reputation with an annual food festival and tasty selection of cafes, gastropubs and restaurants.
Leisure facilities include Highcliffe Castle Golf Club while the New Forest lies just to the north.
As Highcliffe developed post-war property is mostly mid-century character houses, coastal chalets and high-specification new builds. For families, schools are rated ‘good’ while local independents, including Durlston Court and Ballard, are judged ‘excellent’.
Mainline railway stations are found nearby at Hinton Admiral and New Milton with services to London Waterloo in two hours.
THE PROPERTY
You approach the contemporary front door via the brick paved driveway, which has ample parking for multi vehicles. Once through the front door you come to a very wide and welcoming entrance hallway, with tiled flooring. This area is very open and free flowing into the living space and kitchen.
The kitchen is fitted into a vaulted ceiling room, offering excellent sense of space, and flooding the room with light through the Velux windows and patio doors. A good range of modern handless kitchen cupboards, with integrated dishwasher and two ovens, and inset hob with extractor over. There is also a social breakfast bar, and space for large American style fridge freezer.
Across the entrance hallway there is plenty of space for dining room or further furniture. This then arches round to further living space, where there is space for living furniture which could all centre around the in situ fire place, and there is a door leading back to the entrance hallway.
There is an inner hallway leading to all the bedrooms and bathrooms. The inner hallway has original parquet flooring, along with bedroom 2 and 3.
The principle bedroom is at the end of the hallway, and has an impressive vaulted ceiling with Velux windows, and bi-fold opening doors heading straight out on to the rear garden. The master also enjoys an impressive ensuite bathroom comprising walk in shower, free standing bath, his and hers sinks, and WC surrounded in a fully tiled modern bathroom.
The main family bathroom off the inner hallway is also superbly well appointed, this comprises large shower, wash hand basin, and WC also fully tiled.
OUTSIDE
There is a slightly larger then average single garage which can be accessed from the driveway via the electric roller shutter door, or an inter access through a door from the entrance hallway.
The from garden is laid to lawn, and there is lockable side access gate to gain access round the side of the property to the rear garden. The rear garden is mostly laid to lawn, with trees and shrub boarders, large rear patio coming out from the kitchen patio doors.
Agents Note: The property is offered for sale with no onward chain.
ADDITIONAL INFORMATION
Energy Performance Rating: C Current: 71 Potential: 81
Council Tax Band: E
Tenure: Freehold
All mains services connected
Broadband: Download speeds of 6 Mbps are available at the property (Ofcom)
Mobile Coverage: No known issues, please contact your provider for further clarity
Brochures
Brochure 1- COUNCIL TAXA payment made to your local authority in order to pay for local services like schools, libraries, and refuse collection. The amount you pay depends on the value of the property.Read more about council Tax in our glossary page.
- Band: E
- PARKINGDetails of how and where vehicles can be parked, and any associated costs.Read more about parking in our glossary page.
- Yes
- GARDENA property has access to an outdoor space, which could be private or shared.
- Yes
- ACCESSIBILITYHow a property has been adapted to meet the needs of vulnerable or disabled individuals.Read more about accessibility in our glossary page.
- Ask agent
Braemar Drive, Highcliffe, Christchurch, BH23
Add an important place to see how long it'd take to get there from our property listings.
__mins driving to your place
Get an instant, personalised result:
- Show sellers you’re serious
- Secure viewings faster with agents
- No impact on your credit score


Your mortgage
Notes
Staying secure when looking for property
Ensure you're up to date with our latest advice on how to avoid fraud or scams when looking for property online.
Visit our security centre to find out moreDisclaimer - Property reference 28155250. The information displayed about this property comprises a property advertisement. Rightmove.co.uk makes no warranty as to the accuracy or completeness of the advertisement or any linked or associated information, and Rightmove has no control over the content. This property advertisement does not constitute property particulars. The information is provided and maintained by Spencers Coastal, Highcliffe. Please contact the selling agent or developer directly to obtain any information which may be available under the terms of The Energy Performance of Buildings (Certificates and Inspections) (England and Wales) Regulations 2007 or the Home Report if in relation to a residential property in Scotland.
*This is the average speed from the provider with the fastest broadband package available at this postcode. The average speed displayed is based on the download speeds of at least 50% of customers at peak time (8pm to 10pm). Fibre/cable services at the postcode are subject to availability and may differ between properties within a postcode. Speeds can be affected by a range of technical and environmental factors. The speed at the property may be lower than that listed above. You can check the estimated speed and confirm availability to a property prior to purchasing on the broadband provider's website. Providers may increase charges. The information is provided and maintained by Decision Technologies Limited. **This is indicative only and based on a 2-person household with multiple devices and simultaneous usage. Broadband performance is affected by multiple factors including number of occupants and devices, simultaneous usage, router range etc. For more information speak to your broadband provider.
Map data ©OpenStreetMap contributors.





