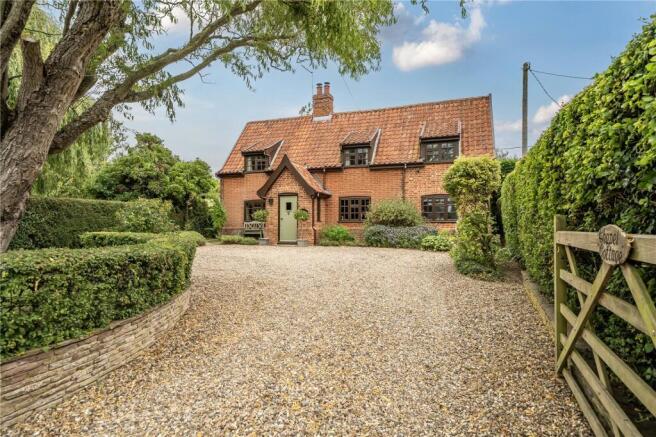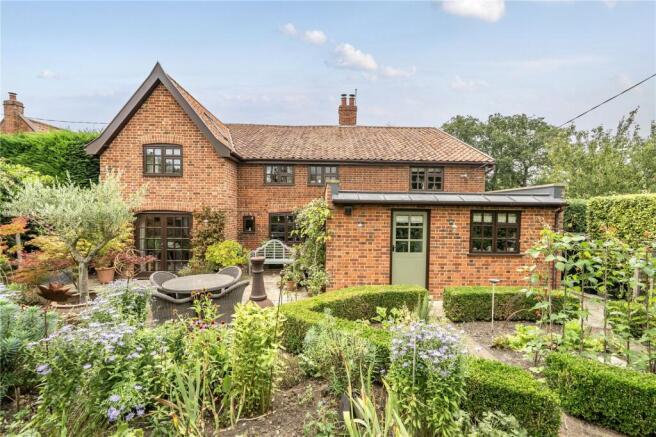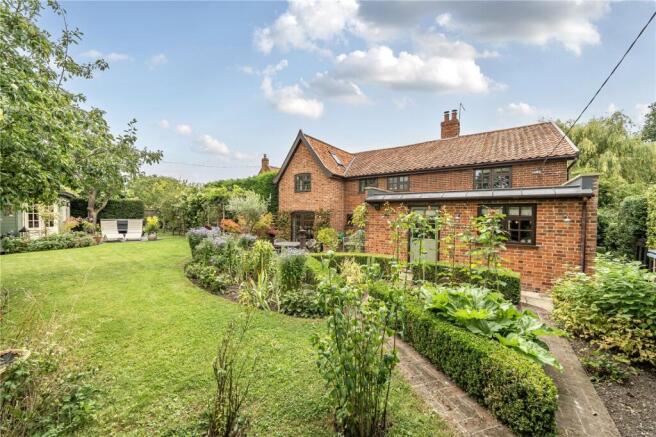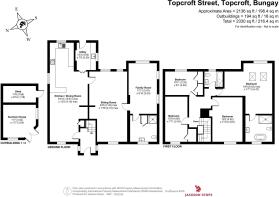4 bedroom detached house for sale
Topcroft Street, Topcroft, Bungay, Norfolk, NR35

- PROPERTY TYPE
Detached
- BEDROOMS
4
- BATHROOMS
3
- SIZE
2,136 sq ft
198 sq m
- TENUREDescribes how you own a property. There are different types of tenure - freehold, leasehold, and commonhold.Read more about tenure in our glossary page.
Freehold
Description
__________
GROUND FLOOR
- Entrance hall
- Kitchen/dining room
- Utility room
- Sitting room
- Snug/family room/bedroom
- Shower room
__________
FIRST FLOOR
- Main bedroom with en suite bathroom
- 3 further bedrooms
- Family bathroom
__________
OUTSIDE
- Landscaped garden
- Summer house
- Log store
- Off-road parking for 4 vehicles
- E.V. charger
__________
ADDITIONAL FEATURES
Utilities
- Water supply: mains
- Electricity: mains
- Gas: n/a
- LPG: n/a
- Oil: private supply
- Heating: Boiler
- Drainage: private drainage (treatment plant)
- Broadband connection: Copper
- Parking: Off road in front of house
- EV charging point: yes
Rights and Restrictions
- Private rights of way: No
- Public rights of way: No
- Listed Property: No
- Restrictions: Yes
- Easements: Yes
Risks
- Flooded in last 5 years: No
__________
TENURE & LAND REGISTRY
Freehold: NK150018
__________
LOCAL AUTHORITY
South Norfolk District Council, Band: D
__________
EPC RATING
D
__________
DESCRIPTION
Originally built as two separate cottages in the early 1900s, this charming timber-framed property with a traditional brick façade and pantile roof has been thoughtfully extended to both the side and rear elevations. The result is a well-proportioned and characterful family home that blends period charm with modern living space.
The front door opens into a welcoming entrance hall with a staircase leading to the first floor. To the left, the dining room offers a perfect blend of character and contemporary design, with exposed timber beams and the original inglenook fireplace, now home to a modern wood-burning stove. A convenient storage cupboard is positioned to the right of the fireplace, adding practicality without compromising the room’s traditional charm. The dining room flows seamlessly into the well-appointed kitchen, creating an open-plan layout (34’10 x 13’5) that is ideal for both family living and entertaining.
The kitchen is fitted with a range of bespoke oak cabinets complemented by sleek granite worktops, offering both style and functionality. A traditional butler sink adds to the charm, while modern conveniences include an integrated dishwasher and warming drawer. There are dedicated spaces for a large fridge-freezer and a freestanding oven, ensuring plenty of room for all your culinary needs.
The utility room (13’3 x 7’6) is fitted with bespoke cabinetry, incorporating a traditional butler sink and solid wooden worktops. A built-in water softener is included, and the thoughtful design allows freestanding appliances—such as a washing machine and tumble dryer—to sit seamlessly within the cabinetry. A door provides direct access to the rear garden, adding convenience for everyday living.
The sitting room (24’5 x 13’6) enjoys a dual aspect, flooding the space with natural light and offering views of the surrounding area. At its heart is the original inglenook fireplace, now fitted with a modern wood-burning stove, creating a cosy focal point. The room is further enhanced by the exposed original beams, adding both character and warmth to this inviting space.
An extension added approximately 15 years ago created a cosy and versatile snug/family room/bedroom (17’11 x 9’10), with a set of French doors opening directly onto the rear garden. This light-filled space is ideal as a second sitting room, home office, or guest accommodation. Adjoining this is a well-appointed shower room, designed with comfort and convenience in mind. It features underfloor heating, a walk-in electric shower, electric towel rail, wash hand basin, and WC—offering both practicality and a touch of luxury.
The first-floor landing showcases the home’s period character, with exposed timber beams and the original brickwork of the chimney breast providing a striking architectural feature. These details add warmth and texture, setting the tone for the accommodation on this level.
The main bedroom (19’9 x 17’11) is a bright and spacious retreat, featuring exposed partition beams that highlight the property’s original character. With two windows and two skylights, the room enjoys an abundance of natural light throughout the day. The adjoining en suite bathroom is both stylish and well-appointed, comprising a walk-in shower, a classic roll-top bath, wash hand basin set within a vanity unit, heated towel rail, WC, and generous built-in storage—offering comfort and functionality in equal measure.
There are three additional, well-proportioned bedrooms. Bedrooms 2 (16'2" x 11'10") and 3 (15'9" x 7'11") enjoy views to the front of the property, with Bedroom 3 also featuring built-in storage. Bedroom 4 (10'11" x 8'1") includes generous built-in storage. The family bathroom is fitted with a bath and overhead shower, wash hand basin, and WC.
__________
OUTSIDE
Set in a quiet and peaceful location, the property is positioned well back from the road and approached via a gravelled driveway, providing off-road parking for up to four vehicles. Mature hedging and trees offer a natural screen, enhancing the sense of privacy. A pathway along the side of the house provides convenient access to the rear garden.
The rear garden has been beautifully landscaped and thoughtfully planted, with established beds and mature trees—including plum and apple—offering both shade and seasonal interest. A pergola, gracefully entwined with climbing plants, creates a charming focal point, while a decked seating area with remote-controlled lighting provides an ideal space for outdoor entertaining, with ample room for a hot tub if desired.
The garden enjoys open views over neighbouring crop fields, enhancing the sense of space and privacy. Additional features include a summer house with an adjoining shed, a second shed for extra storage, and a dedicated log store—perfect for keeping firewood dry and accessible year-round.
__________
SITUATION
Topcroft is a highly sought-after village, ideally located just 2.5 miles from the vibrant village of Woodton, which offers a primary school, a welcoming pub/restaurant, a church, and a strong sense of community. Similarly, the charming village of Hempnall, also 2.5 miles away, is home to an excellent butcher and deli, a village store, a doctor's surgery, and a primary school, all contributing to its friendly atmosphere. A little further afield, Long Stratton provides schools for all age groups, a supermarket, a variety of shops, and essential medical services. The nearby market town of Bungay boasts a wide range of shops, a theatre, schools for all age groups, and a popular golf club with an 18-hole course, while Earsham Street is home to a fishmonger, delicatessen, florist, and greengrocer. For even greater convenience, Wymondham offers excellent facilities, including a Waitrose supermarket, Wymondham College, and a train station with connections to London. Additional amenities are available in Diss and the cathedral city of Norwich, which also offers two shopping centres, a wide selection of restaurants, and leisure facilities. Nature lovers will appreciate the easy access to The Brecks, Thetford Forest, the Norfolk Broads, and the stunning Norfolk coast, all within a short drive.
__________
DRIVING DISTANCES (approx.)
- Hempnall 2.5 miles
- Long Stratton 6.0 miles
- Bungay 7.0 miles
- Wymondham 13.8 miles
- Norwich (City Centre) 13.7 miles
- Diss (Railway Station) 16.7 miles
__________
WHAT3WORDS
We highly recommend the use of the what3words website/app. This allows the user to locate an exact point on the ground (within a 3-metre square) by simply using three words.
postings.tapers.serious
__________
IMPORTANT NOTICE
1. These particulars have been prepared in good faith as a general guide, they are not exhaustive and include information provided to us by other parties including the seller, not all of which will have been verified by us.
2. We have not carried out a detailed or structural survey; we have not tested any services, appliances or fittings. Measurements, floor plans, orientation and distances are given as approximate only and should not be relied on.
3. The photographs are not necessarily comprehensive or current, aspects may have changed since the photographs were taken. No assumption should be made that any contents are included in the sale.
4. We have not checked that the property has all necessary planning, building regulation approval, statutory or regulatory permissions or consents. Any reference to any alterations or use of any part of the property does not mean that necessary planning, building regulations, or other consent has been obtained.
5. Prospective purchasers should satisfy themselves by inspection, searches, enquiries, surveys, and professional advice about all relevant aspects of the property.
6. These particulars do not form part of any offer or contract and must not be relied upon as statements or representations of fact; we have no authority to make or give any representation or warranties in relation to the property. If these are required, you should include their terms in any contract between you and the seller.
7. Note to potential purchasers who intend to view the property; if there is any point of particular importance to you, we ask you to discuss this with us before you make arrangements to visit or request a viewing appointment.
8. Viewings are strictly by prior appointment through Jackson-Stops.
__________
DATE DETAILS PRODUCED
August 2025
- COUNCIL TAXA payment made to your local authority in order to pay for local services like schools, libraries, and refuse collection. The amount you pay depends on the value of the property.Read more about council Tax in our glossary page.
- Band: D
- PARKINGDetails of how and where vehicles can be parked, and any associated costs.Read more about parking in our glossary page.
- Off street,EV charging
- GARDENA property has access to an outdoor space, which could be private or shared.
- Yes
- ACCESSIBILITYHow a property has been adapted to meet the needs of vulnerable or disabled individuals.Read more about accessibility in our glossary page.
- Ask agent
Topcroft Street, Topcroft, Bungay, Norfolk, NR35
Add an important place to see how long it'd take to get there from our property listings.
__mins driving to your place
Get an instant, personalised result:
- Show sellers you’re serious
- Secure viewings faster with agents
- No impact on your credit score
Your mortgage
Notes
Staying secure when looking for property
Ensure you're up to date with our latest advice on how to avoid fraud or scams when looking for property online.
Visit our security centre to find out moreDisclaimer - Property reference NOR250090. The information displayed about this property comprises a property advertisement. Rightmove.co.uk makes no warranty as to the accuracy or completeness of the advertisement or any linked or associated information, and Rightmove has no control over the content. This property advertisement does not constitute property particulars. The information is provided and maintained by Jackson-Stops, Norwich. Please contact the selling agent or developer directly to obtain any information which may be available under the terms of The Energy Performance of Buildings (Certificates and Inspections) (England and Wales) Regulations 2007 or the Home Report if in relation to a residential property in Scotland.
*This is the average speed from the provider with the fastest broadband package available at this postcode. The average speed displayed is based on the download speeds of at least 50% of customers at peak time (8pm to 10pm). Fibre/cable services at the postcode are subject to availability and may differ between properties within a postcode. Speeds can be affected by a range of technical and environmental factors. The speed at the property may be lower than that listed above. You can check the estimated speed and confirm availability to a property prior to purchasing on the broadband provider's website. Providers may increase charges. The information is provided and maintained by Decision Technologies Limited. **This is indicative only and based on a 2-person household with multiple devices and simultaneous usage. Broadband performance is affected by multiple factors including number of occupants and devices, simultaneous usage, router range etc. For more information speak to your broadband provider.
Map data ©OpenStreetMap contributors.




