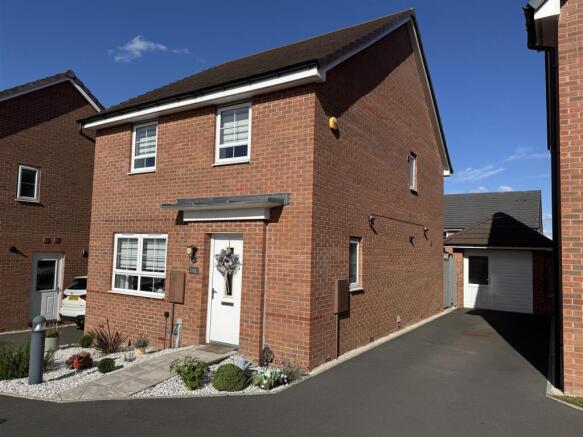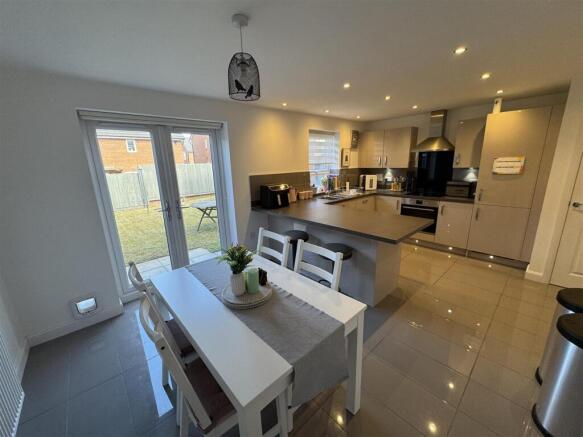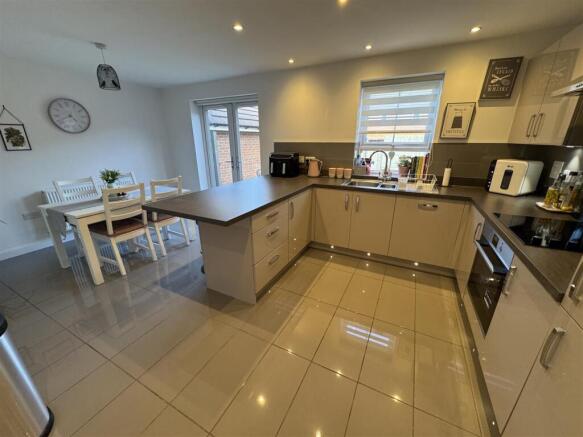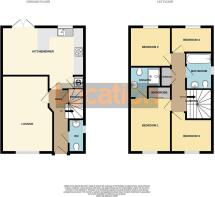Star Walk, Mansfield

- PROPERTY TYPE
Detached
- BEDROOMS
4
- BATHROOMS
2
- SIZE
Ask agent
- TENUREDescribes how you own a property. There are different types of tenure - freehold, leasehold, and commonhold.Read more about tenure in our glossary page.
Freehold
Key features
- Enviable Position - Only three homes on the street
- Over looking the park
- Detached Four Bedroom House
- Ensuite
- Kitchen Diner
- Integrated Appliances
- Enclosed Garden
- Off Road parking
Description
Upon entering, you are welcomed into a spacious reception room, ideal for both relaxation and entertaining guests. The heart of the home is undoubtedly the well-appointed kitchen diner, which provides a warm and inviting space for family meals and gatherings. This area is designed to be both functional and stylish, making it a joy to cook and dine in.
The house features four generously sized bedrooms, providing ample space for family members or guests. Each room is filled with natural light, creating a bright and airy atmosphere. The two bathrooms are conveniently located, ensuring that morning routines run smoothly for everyone in the household.
One of the standout features of this property is the enclosed garden, which offers a private outdoor space for children to play, pets to roam, or for hosting summer barbecues. The garden is a perfect retreat for those who appreciate the beauty of nature and outdoor living.
Situated on a quiet street with only three houses, this home provides a sense of community while still offering privacy. It is an ideal setting for families looking to settle in a peaceful neighbourhood.
In summary, this four-bedroom house in Star Walk, Mansfield, is a wonderful opportunity for those seeking a modern family home with ample space, a lovely garden, and a friendly community atmosphere. Don’t miss the chance to make this charming property your own.
*There is a £76.22 fee every six months maintenance charge.
Entrance Hall - With stairs rising to the first floor, under stairs storage cupboard (with space for tumble dryer), central heating radiator and doors which provide access into;
Downstairs Wc - 2.16m x 0.89m (7'1 x 2'11) - Fitted with a low level WC and pedestal wash hand basin, striking pink tiles. With an opaque window to the side elevation and a central heating radiator.
Lounge - 5.03m x 4.14m (16'6 x 13'7) - Spacious lounge, window to the front elevation over looking the park area, central heating radiator and carpet.
Kitchen Diner - 5.51m x 4.14m (18'1 x 13'7) - Fitted with a stunning range of gloss finish wall and base units with sink and drainer set into work surface. There are a range of integrated appliances including fridge/freezer, dishwasher, oven and hob with extractor fan over, space and plumbing for washing machine. There is ample space for a dining table and chairs, making this an ideal space for entertaining friends and family. With a window to the rear elevation, central heating radiator and double doors which provide access onto the rear garden.
Landing - With loft hatch access, useful storage cupboard, central heating radiator. Doors provide access into;
Bedroom One - 4.22m x 2.74m (13'10 x 9) - With a window to the front elevation, fitted wardrobe and a central heating radiator.
Ensuite - 1.98m x 1.83m (6'6 x 6) - Fitted with a three-piece suite in white comprising low level WC, pedestal wash hand basin and a double shower and a chrome towel radiator.
Bedroom Two - 3.00m x 2.82m (9'10 x 9'3) - With window to the rear elevation and a central heating radiator.
Bedroom Three - 2.69m x 2.54m (8'10 x 8'4) - With window to the front elevation and a central heating radiator.
Bedroom Four - 2.62m x 2.06m (8'7 x 6'9) - With a window to the rear elevation and a central heating radiator.
Family Bathroom - 2.06m x 1.70m (6'9 x 5'7) - Fitted with a three-piece suite in white comprising low level WC, pedestal wash hand basin, panelled bath. With an opaque window to the side elevation and a central heating radiator.
Outside - There is a tandem driveway to the side elevation which in turn provides access to the Gym/Garage. To the rear you will find a lawned area with patio- perfect to be enjoyed during those Summer months!
Garage - Currently being used as a gym.
Viewings - Viewing is strictly by appointment with Location, 13 - 15 Albert Street , Mansfield , Nottinghamshire, NG18 1EA
www. locationestateagency.co.uk
Telephone: option 1.
Disclaimer - Fixtures and fittings other than those mentioned above to be agreed with the seller. Services Connected: Please note that any services, heating systems or appliances have not been tested and no warranty can be given or implied as to their working order. Measurements: All measurements are approximate. Location have produced these details in good faith and believe that they provide a fair and accurate description of the above property. Prospective buyers should satisfy themselves as to the property’s suitability and make their own enquiries relating to all specific points of importance following an inspection and prior to any financial commitment. The accuracy of these details is not guaranteed and they do not form part of any contract.
Brochures
Star Walk, MansfieldBrochure- COUNCIL TAXA payment made to your local authority in order to pay for local services like schools, libraries, and refuse collection. The amount you pay depends on the value of the property.Read more about council Tax in our glossary page.
- Band: D
- PARKINGDetails of how and where vehicles can be parked, and any associated costs.Read more about parking in our glossary page.
- Yes
- GARDENA property has access to an outdoor space, which could be private or shared.
- Yes
- ACCESSIBILITYHow a property has been adapted to meet the needs of vulnerable or disabled individuals.Read more about accessibility in our glossary page.
- Ask agent
Star Walk, Mansfield
Add an important place to see how long it'd take to get there from our property listings.
__mins driving to your place
Get an instant, personalised result:
- Show sellers you’re serious
- Secure viewings faster with agents
- No impact on your credit score
Your mortgage
Notes
Staying secure when looking for property
Ensure you're up to date with our latest advice on how to avoid fraud or scams when looking for property online.
Visit our security centre to find out moreDisclaimer - Property reference 34133047. The information displayed about this property comprises a property advertisement. Rightmove.co.uk makes no warranty as to the accuracy or completeness of the advertisement or any linked or associated information, and Rightmove has no control over the content. This property advertisement does not constitute property particulars. The information is provided and maintained by Location, Mansfield. Please contact the selling agent or developer directly to obtain any information which may be available under the terms of The Energy Performance of Buildings (Certificates and Inspections) (England and Wales) Regulations 2007 or the Home Report if in relation to a residential property in Scotland.
*This is the average speed from the provider with the fastest broadband package available at this postcode. The average speed displayed is based on the download speeds of at least 50% of customers at peak time (8pm to 10pm). Fibre/cable services at the postcode are subject to availability and may differ between properties within a postcode. Speeds can be affected by a range of technical and environmental factors. The speed at the property may be lower than that listed above. You can check the estimated speed and confirm availability to a property prior to purchasing on the broadband provider's website. Providers may increase charges. The information is provided and maintained by Decision Technologies Limited. **This is indicative only and based on a 2-person household with multiple devices and simultaneous usage. Broadband performance is affected by multiple factors including number of occupants and devices, simultaneous usage, router range etc. For more information speak to your broadband provider.
Map data ©OpenStreetMap contributors.







