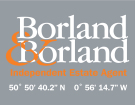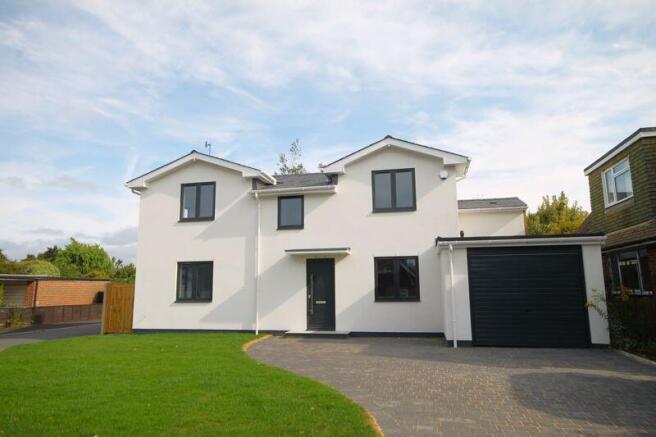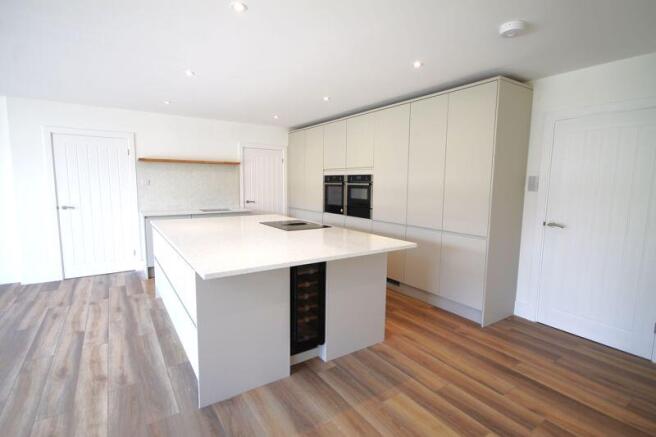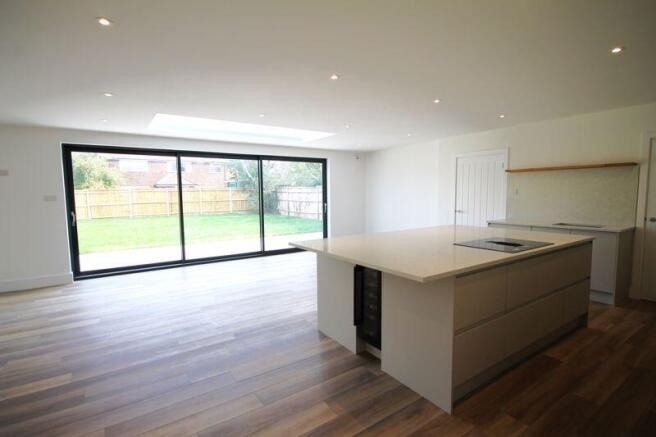Wensley Gardens, Emsworth. PO10 7RA

Letting details
- Let available date:
- Now
- Deposit:
- £4,038A deposit provides security for a landlord against damage, or unpaid rent by a tenant.Read more about deposit in our glossary page.
- Min. Tenancy:
- Ask agent How long the landlord offers to let the property for.Read more about tenancy length in our glossary page.
- Let type:
- Long term
- Furnish type:
- Unfurnished
- Council Tax:
- Ask agent
- PROPERTY TYPE
Detached
- BEDROOMS
4
- BATHROOMS
4
- SIZE
Ask agent
Key features
- Stunning Detached Home
- Four Double Bedrooms
- Two Reception Rooms
- Four Bathrooms
- Open Plan Kitchen and Living Space
- Garage
- Driveway
- Long Term Rental
Description
No Pets
EPC: TBC
Council Tax: F
Entrance Hall:
Spacious entrance to the property with open stairwell to the first floor.
Sitting Room:
Front aspect sitting room with feature fireplace.
Reception Room:
A versatile reception room that can be used as a study, second sitting room or a guest bedroom.
Open Plan Kitchen and Living Space:
Large open plan living space ideal for entertaining. The fitted kitchen has a modern matt grey finish doors and drawers with pull handles and Quartz worktops. With larder style units and the island with drawer units there is an abundance of storage. Appliances include built in electric hob, built in single oven, built in microwave, integrated dishwasher, integrated full height fridge and full height freezer plus two single wine fridges. With the large patio doors and skylight this room is bright and airy with a huge amount of space for a dining area and sitting area.
Utility Room:
Separate utility room with units to match the kitchen with wall and base units, quartz worktop and stainless steel sink. Appliances include a freestanding washing machine and tumble dryer. With door leading to the rear garden.
Shower Room:
Downstairs shower room with vanity unit with wash hand basin and wc plus a large walk in shower cubicle and ladder style radiator.
Storage Room:
Storage room or walk in larder off the kitchen allowing additional space for an American Fridge Freezer as a water feed has been installed. Integrated door to the garage.
Master Bedroom:
Rear aspect double bedroom with built in wardrobes and en-suite.
En-Suite:
Modern bathroom suite comprising of vanity unit with twin wash hand basins, wc, freestanding bath and ladder style radiator.
Bedroom Two:
Rear aspect double bedroom with en-suite.
En-Suite:
En-suite shower room comprising of vanity unit with wash hand basin, wc, shower cubicle and ladder style radiator.
Bedroom Three:
Front aspect double bedroom with built in wardrobes.
Bedroom Four:
Front aspect double bedroom.
Bathroom:
Family bathroom comprising of vanity unit with wash hand basin and wc, large walk in shower and ladder style radiator.
Garage:
Integrated larger than average garage with electric up and over door.
Exterior Rear:
Large enclosed low maintenance rear garden with patio and lawn areas. With outside water tap and side gate access.
Brochures
Full Details- COUNCIL TAXA payment made to your local authority in order to pay for local services like schools, libraries, and refuse collection. The amount you pay depends on the value of the property.Read more about council Tax in our glossary page.
- Band: F
- PARKINGDetails of how and where vehicles can be parked, and any associated costs.Read more about parking in our glossary page.
- Yes
- GARDENA property has access to an outdoor space, which could be private or shared.
- Yes
- ACCESSIBILITYHow a property has been adapted to meet the needs of vulnerable or disabled individuals.Read more about accessibility in our glossary page.
- Ask agent
Energy performance certificate - ask agent
Wensley Gardens, Emsworth. PO10 7RA
Add an important place to see how long it'd take to get there from our property listings.
__mins driving to your place
Notes
Staying secure when looking for property
Ensure you're up to date with our latest advice on how to avoid fraud or scams when looking for property online.
Visit our security centre to find out moreDisclaimer - Property reference 12743382. The information displayed about this property comprises a property advertisement. Rightmove.co.uk makes no warranty as to the accuracy or completeness of the advertisement or any linked or associated information, and Rightmove has no control over the content. This property advertisement does not constitute property particulars. The information is provided and maintained by Borland & Borland, Emsworth. Please contact the selling agent or developer directly to obtain any information which may be available under the terms of The Energy Performance of Buildings (Certificates and Inspections) (England and Wales) Regulations 2007 or the Home Report if in relation to a residential property in Scotland.
*This is the average speed from the provider with the fastest broadband package available at this postcode. The average speed displayed is based on the download speeds of at least 50% of customers at peak time (8pm to 10pm). Fibre/cable services at the postcode are subject to availability and may differ between properties within a postcode. Speeds can be affected by a range of technical and environmental factors. The speed at the property may be lower than that listed above. You can check the estimated speed and confirm availability to a property prior to purchasing on the broadband provider's website. Providers may increase charges. The information is provided and maintained by Decision Technologies Limited. **This is indicative only and based on a 2-person household with multiple devices and simultaneous usage. Broadband performance is affected by multiple factors including number of occupants and devices, simultaneous usage, router range etc. For more information speak to your broadband provider.
Map data ©OpenStreetMap contributors.





