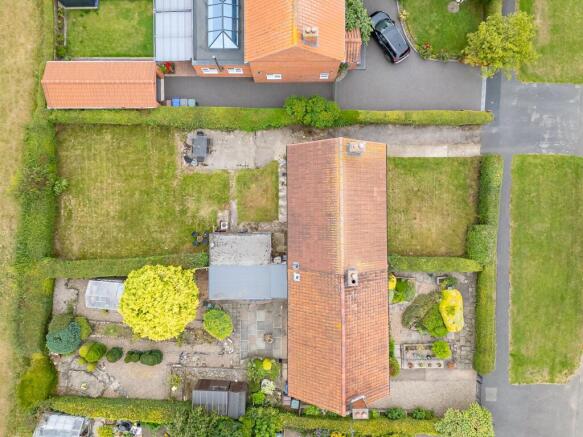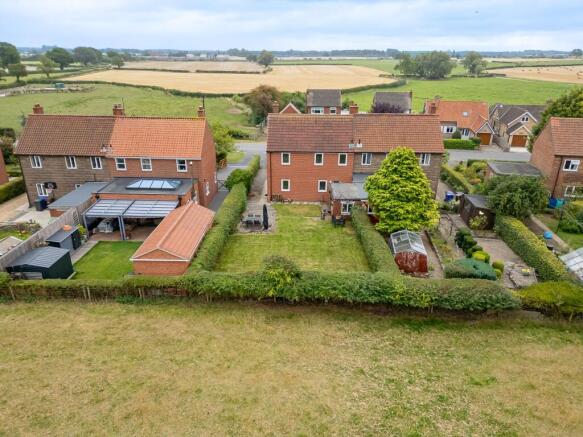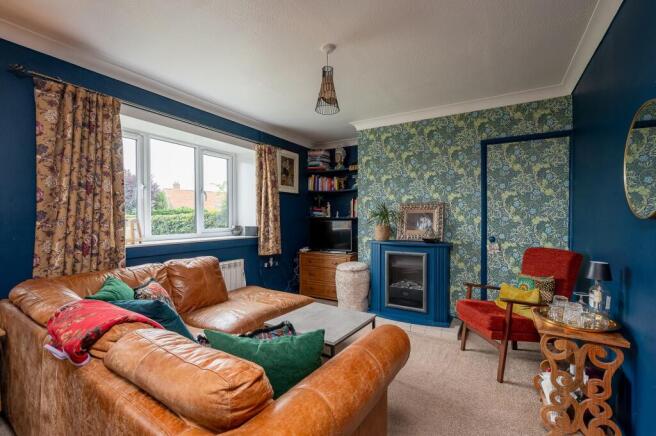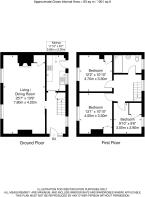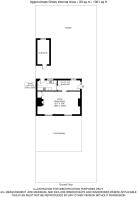3 bedroom semi-detached house for sale
Main Street, Colton, LS24

- PROPERTY TYPE
Semi-Detached
- BEDROOMS
3
- BATHROOMS
1
- SIZE
1,001 sq ft
93 sq m
- TENUREDescribes how you own a property. There are different types of tenure - freehold, leasehold, and commonhold.Read more about tenure in our glossary page.
Freehold
Key features
- Countryside views
- Spacious semi detached home
- Less than eight miles from York city centre
- Bright reception room with south facing outlook
- Three well proportioned bedrooms
- Modern shower room
- Large garden with patio area and two outbuildings
- Driveway providing off street parking
- Scope to extend STPP
Description
This attractive semi-detached village home offers far more space than first impressions suggest and enjoys an enviable setting surrounded by open countryside. Positioned between the popular villages of Copmanthorpe and Colton, the property is less than eight miles from the heart of York. A property bursting with potential, positioned within a delightful community.
Inside, the accommodation begins with a larger than average and naturally light entrance hall that leads into a spacious, light reception room. Two large front windows flood the room with natural light throughout the day and the south facing outlook makes it a particularly inviting space. An integrated storage cupboard frames the fireplace, adding both character and practicality. Ample space is provided for both seating and dining options as required, or up until, as many buyers will consider, remodelling of the kitchen.
The kitchen is fitted with a range of units and offers plenty of storage and preparation space in its current layout, however the potential to extend is clear to see, subject to the required consents. From here, access is provided to the garden and useful outbuildings.
Upstairs, there are three generously sized bedrooms. The first floor captures far reaching views across open fields from all angles, creating a real sense of space and tranquillity.
A contemporary shower room is fitted with a three piece suite to include walk in shower, WC and sink with storage provided in a long vanity cabinet behind the door. A window to rear provides natural light and ventilation. The bathroom is finished with high quality Spanish marble effect tiles.
The property sits on a sizeable plot that allows scope for future extension, subject to the necessary planning approvals, similar to that of very close neighbouring properties and including kitchen and front porch extensions . The rear garden is very spacious and private, mainly laid to lawn with hedged boundaries, a paved seating area and two useful outbuildings, one of which contains an external WC. To the front, a further lawned garden and driveway provide off street parking.
This home combines a peaceful rural outlook with convenience of a commuter village and offers an excellent opportunity for buyers looking for space, potential, and a friendly location. Once an Airey house the property has now under gone a modernisation of external brick work which has been signed off by building control.
EPC Rating: E
Parking - Driveway
- COUNCIL TAXA payment made to your local authority in order to pay for local services like schools, libraries, and refuse collection. The amount you pay depends on the value of the property.Read more about council Tax in our glossary page.
- Band: E
- PARKINGDetails of how and where vehicles can be parked, and any associated costs.Read more about parking in our glossary page.
- Driveway
- GARDENA property has access to an outdoor space, which could be private or shared.
- Front garden,Rear garden
- ACCESSIBILITYHow a property has been adapted to meet the needs of vulnerable or disabled individuals.Read more about accessibility in our glossary page.
- Ask agent
Main Street, Colton, LS24
Add an important place to see how long it'd take to get there from our property listings.
__mins driving to your place
Get an instant, personalised result:
- Show sellers you’re serious
- Secure viewings faster with agents
- No impact on your credit score
Your mortgage
Notes
Staying secure when looking for property
Ensure you're up to date with our latest advice on how to avoid fraud or scams when looking for property online.
Visit our security centre to find out moreDisclaimer - Property reference ced066d3-b791-49fb-a59e-ac63c759bb02. The information displayed about this property comprises a property advertisement. Rightmove.co.uk makes no warranty as to the accuracy or completeness of the advertisement or any linked or associated information, and Rightmove has no control over the content. This property advertisement does not constitute property particulars. The information is provided and maintained by Wishart Estate Agents, York. Please contact the selling agent or developer directly to obtain any information which may be available under the terms of The Energy Performance of Buildings (Certificates and Inspections) (England and Wales) Regulations 2007 or the Home Report if in relation to a residential property in Scotland.
*This is the average speed from the provider with the fastest broadband package available at this postcode. The average speed displayed is based on the download speeds of at least 50% of customers at peak time (8pm to 10pm). Fibre/cable services at the postcode are subject to availability and may differ between properties within a postcode. Speeds can be affected by a range of technical and environmental factors. The speed at the property may be lower than that listed above. You can check the estimated speed and confirm availability to a property prior to purchasing on the broadband provider's website. Providers may increase charges. The information is provided and maintained by Decision Technologies Limited. **This is indicative only and based on a 2-person household with multiple devices and simultaneous usage. Broadband performance is affected by multiple factors including number of occupants and devices, simultaneous usage, router range etc. For more information speak to your broadband provider.
Map data ©OpenStreetMap contributors.
