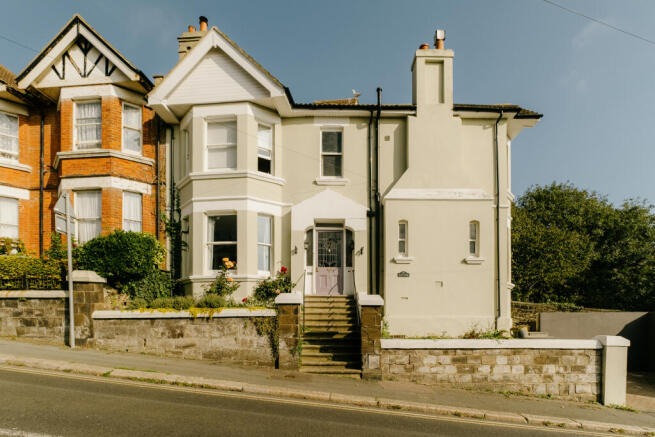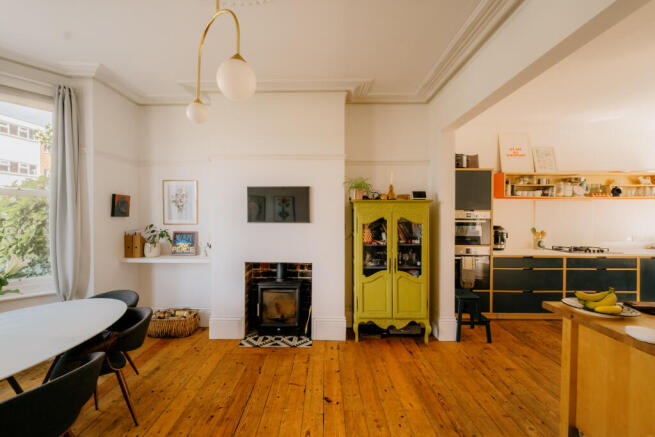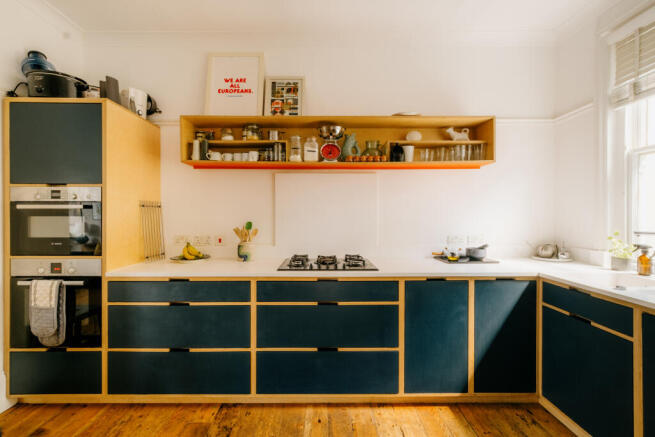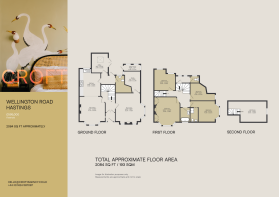4 bedroom semi-detached house for sale
Wellington Road, Hastings

- PROPERTY TYPE
Semi-Detached
- BEDROOMS
4
- BATHROOMS
2
- SIZE
2,084 sq ft
194 sq m
- TENUREDescribes how you own a property. There are different types of tenure - freehold, leasehold, and commonhold.Read more about tenure in our glossary page.
Freehold
Description
Inside
Set above the street, entry is through a painted timber door with an Art Nouveau stained-glass insert. A broad vestibule opens to the central hallway, where a wide staircase sweeps to the first floor. Exposed floorboards run throughout, paired with a sense of scale. The principal reception sits to the right of the plan, balancing tones of chalky cream and warm white. A large bay window opens a southerly aspect, with views towards the sea and over the downs. Deep skirting boards and intricate cornicing decorate the room, while a study lies neatly beyond.
To the left, a second reception is anchored by a contemporary log burner and a canted bay window, giving westerly views of the townscape. The adjoining kitchen and dining room form one continuous volume, fitted with bespoke ply cabinetry painted in deep blue, and topped in Corian. At the rear, a generous sunroom currently used as an office opens through French doors to the secluded terrace, a quiet retreat enclosed by a sandstone wall and planting. A cloakroom WC and utility space complete the floor.
Above, four bedrooms are arranged around a galleried landing where panelled ceilings and layered plasterwork continue throughout. The primary bedroom lies to the front, painted in muted green with fitted alcove joinery. To the left, a similarly appointed double bedroom, with en-suite shower room and offering further sea views. The family bathroom sits alongside, with deep freestanding bath, wet room rain-fall shower, and bespoke ply basin cabinetry. A third double bedroom lies to the back of the plan, with a leafy outlook onto the trees beyond. A further cloakroom is set off the landing, furnished with period-appropriate fittings and double sash windows. Further stairs rise to the uppermost floor, where a loft room offers scope for occasional use, or sensitive conversion.
Outside
A south-facing walled garden drops away gently, planted with evergreens and punctuated by a low terraced area. A decked courtyard adjoins the sunroom, enclosed for privacy and well suited to outdoor dining. At the front, a raised lawn sits above the driveway, with off street parking provided.
Area
The open space of the West Hill is just moments away with the popular Old Town, promenade and St Leonards within walking distance. It’s high vantage point allows far reaching views whilst being well placed for the local independent shops, galleries and restaurants. Hastings mainline station is a short stroll, providing direct access to central London.
Brochures
Property Details | Wellington Road- COUNCIL TAXA payment made to your local authority in order to pay for local services like schools, libraries, and refuse collection. The amount you pay depends on the value of the property.Read more about council Tax in our glossary page.
- Band: D
- PARKINGDetails of how and where vehicles can be parked, and any associated costs.Read more about parking in our glossary page.
- Driveway
- GARDENA property has access to an outdoor space, which could be private or shared.
- Yes
- ACCESSIBILITYHow a property has been adapted to meet the needs of vulnerable or disabled individuals.Read more about accessibility in our glossary page.
- Ask agent
Wellington Road, Hastings
Add an important place to see how long it'd take to get there from our property listings.
__mins driving to your place
Get an instant, personalised result:
- Show sellers you’re serious
- Secure viewings faster with agents
- No impact on your credit score
Your mortgage
Notes
Staying secure when looking for property
Ensure you're up to date with our latest advice on how to avoid fraud or scams when looking for property online.
Visit our security centre to find out moreDisclaimer - Property reference RYQ-80020232. The information displayed about this property comprises a property advertisement. Rightmove.co.uk makes no warranty as to the accuracy or completeness of the advertisement or any linked or associated information, and Rightmove has no control over the content. This property advertisement does not constitute property particulars. The information is provided and maintained by CROFT agency, Hastings. Please contact the selling agent or developer directly to obtain any information which may be available under the terms of The Energy Performance of Buildings (Certificates and Inspections) (England and Wales) Regulations 2007 or the Home Report if in relation to a residential property in Scotland.
*This is the average speed from the provider with the fastest broadband package available at this postcode. The average speed displayed is based on the download speeds of at least 50% of customers at peak time (8pm to 10pm). Fibre/cable services at the postcode are subject to availability and may differ between properties within a postcode. Speeds can be affected by a range of technical and environmental factors. The speed at the property may be lower than that listed above. You can check the estimated speed and confirm availability to a property prior to purchasing on the broadband provider's website. Providers may increase charges. The information is provided and maintained by Decision Technologies Limited. **This is indicative only and based on a 2-person household with multiple devices and simultaneous usage. Broadband performance is affected by multiple factors including number of occupants and devices, simultaneous usage, router range etc. For more information speak to your broadband provider.
Map data ©OpenStreetMap contributors.




