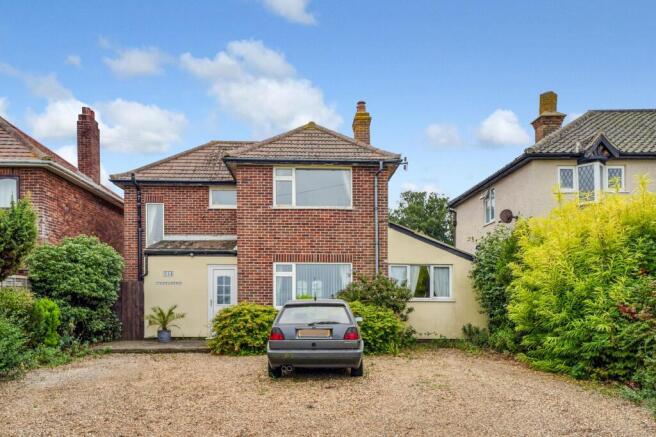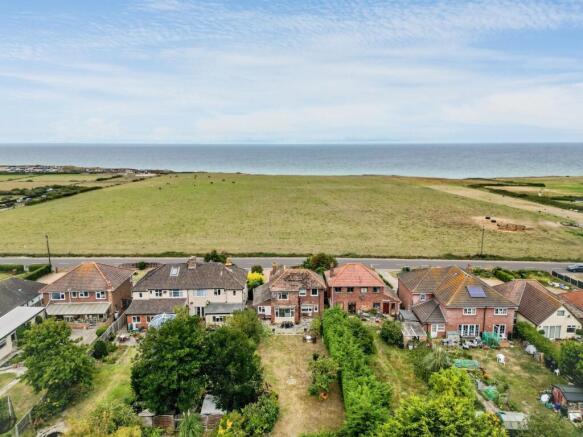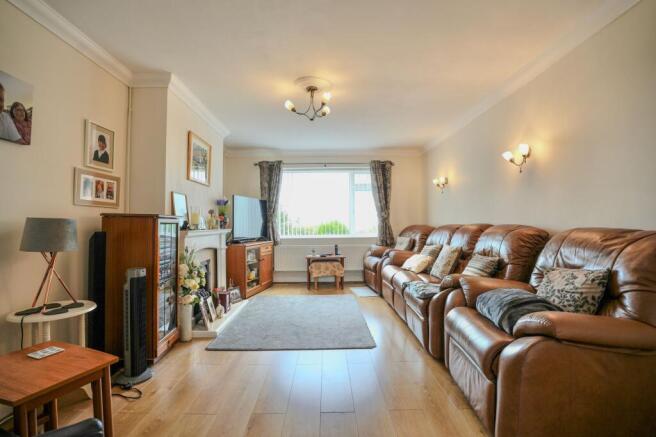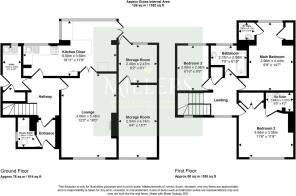
Cromer Road, West Runton, NR27

- PROPERTY TYPE
Detached
- BEDROOMS
3
- BATHROOMS
2
- SIZE
1,109 sq ft
103 sq m
- TENUREDescribes how you own a property. There are different types of tenure - freehold, leasehold, and commonhold.Read more about tenure in our glossary page.
Freehold
Key features
- Detached House
- Wonderful Sea Views
- Spacious & Flexible Accommodation
- Three Bedrooms
- Office & Workshop
- Ground Floor Shower Room
- Kitchen/Diner & Utility Room
- En-Suite Shower Room to Bedroom 1
- En-Suite Cloakroom to Bedroom 2
- Ample Off-Road Parking & Wonderful Gardens
Description
A well presented three bedroom detached family home enjoying far-reaching views over open fields and the sea to the front, and the golf course stretching towards Incleborough Hill to the rear. Perfectly placed, it is within a level walk of the village centre, close to a bus stop, and only a short stroll from the beach. The accommodation is arranged over two floors and includes an entrance hall with a shower room, a welcoming reception hall, a spacious lounge, and a modern kitchen/dining room with French doors to the garden. A utility room, main bedroom with an en-suite shower room, guest bedroom with an en-suite cloakroom, further bedroom, and a contemporary family bathroom complete the layout.
Outside a lean-to outbuilding, currently providing space for an office and workshop, offers further potential for conversion (subject to the necessary consents). The property occupies a generous plot, set well back from the road with ample off-road parking for several vehicles. The enclosed south-facing garden is ideal for outdoor living, while other benefits include gas central heating and uPVC double glazing.
Internal viewing is highly recommended to fully appreciate all that is on offer. Call Millers to view.
Location
West Runton is a charming coastal village nestled between Cromer and Sheringham on the beautiful North Norfolk coast. Known for its wide, sandy beach backed by cliffs, it is a popular spot for fossil hunting, rock pooling, and coastal walks along the Norfolk Coast Path. The village has a friendly community feel with local shops, traditional pubs, and a railway station providing easy access to Norwich and beyond. Famous for the discovery of the West Runton Mammoth, the largest nearly complete mammoth skeleton ever found in Britain, the area combines fascinating natural history with a relaxed seaside atmosphere, making it a sought-after location for both visitors and residents alike.
EPC Rating: D
Entrance Hall
uPVC part double glazed entrance door to the front aspect, tiled flooring, wall mounted radiator, inset ceiling downlighters, door to the shower room and part glazed door to the reception hall.
Shower Room
uPVC obscure double glazed window to the side aspect, tiled flooring, part tiled walls, wall mounted radiator, inset ceiling downlighters, extractor fan, wall mounted wash hand basin, low level WC and shower cubicle with tiled surround and power shower.
Reception Hall
Carpeted flooring, wall mounted radiator, inset ceiling downlighters, carpeted stairs rising to the first floor, doors to the utility room, kitchen/diner and the lounge.
Lounge
uPVC double glazed window to the front aspect providing wonderful views of the sea, wall mounted radiator, wood effect laminate flooring, gas flame-effect fire inset within a tiled fireplace with moulded surround and mantle over, satellite cables and part glazed double doors to the kitchen/diner.
Kitchen/Diner
Two uPVC double glazed windows to the rear aspect, uPVC double glazed window to the side aspect, a range of fitted base and wall mounted units with work surfaces over, inset one and a half bowl stainless steel sink with side drainer, built-in eye level double oven and grill, inset four ring induction hob with extractor over, tiled splashbacks, space and plumbing for a dishwasher, space for fridge/freezer, gas fired boiler providing central heating and domestic hot water, wall mounted radiator, inset ceiling downlighters, tiled flooring and uPVC double glazed French doors to the rear garden.
Utility Room
uPVC double glazed window to the rear aspect, fitted base kitchen units with work surface over, inset stainless steel sink with side drainer and mixer tap over, tiled splashback, space and plumbing for a stacked washing machine and tumble dryer in recess, wall mounted radiator, wood effect vinyl flooring, built-in cupboard and uPVC part double glazed door to the side aspect leading to the rear garden.
First Floor Landing
Two uPVC double glazed windows to the front aspect, inset ceiling downlighters, loft access hatch, wall mounted radiator, built-in airing cupboard, carpeted flooring, doors to the bathroom, bedrooms 1, 2 and 3.
Bedroom 1
uPVC double glazed window to the front aspect providing wonderful uninterrupted views of the sea, wall mounted radiator, wood effect laminate flooring, built-in double wardrobe, inset ceiling downlighters and door to the en-suite.
En-Suite
Shower cubicle with tiled surround and power shower, vanity wash hand basin with mixer tap over and cupboard below, low level WC, tiled splashback, extractor fan, inset ceiling downlighters, wall mounted heated towel rail and wood effect laminate flooring.
Bedroom 2
uPVC double glazed window to the rear aspect providing lovely views over the golf course to Incleborough Hill, wall mounted radiator, carpeted flooring, built-in wardrobe and door to the en-suite cloakroom.
En-Suite Cloakroom
Pedestal wash hand basin, low level WC, wall mounted heated towel rail, tiled flooring, part tiled walls, extractor fan and inset ceiling downlighters.
Bedroom 3
uPVC double glazed window to the rear aspect and wall mounted radiator.
Bathroom
uPVC obscure double glazed window to the rear aspect, wood effect vinyl flooring, wall mounted heated towel rail, extractor fan, inset ceiling downlighters, low level WC, vanity wash hand basin with mixer tap over and cupboard below, tiled splashback, and panel-sided bath with tiled surround and mixer tap over with shower attachment.
Garden
The front garden is mainly gravelled, creating generous off-road parking for several vehicles. Boundaries are defined by fencing and a combination of brick and block walls, with established flower beds and borders filled with mature shrubs that provide year-round interest. A side gate gives access to the rear garden. To the rear, a sunny paved patio offers an ideal seating area, with raised beds and steps leading up to a lawn that extends to the end of the garden. Well-stocked borders feature a wide variety of flowers, shrubs, and mature trees. An outside tap is also installed for convenience. Attached to the property is a versatile OFFICE with tiled flooring, uPVC double-glazed window to the rear aspect and a wooden door opens onto the garden. From the office, an internal door leads through to the WORKSHOP/STORE, which benefits from a front-facing uPVC double-glazed window, power, and lighting.
Parking - Driveway
Gravelled driveway to the front of the property providing off-road parking for several cars.
Disclaimer
Millers Estate Agents and their representatives are not authorised to make assurances about the property on their own behalf or on behalf of the seller. No responsibility is accepted for statements within these particulars, which do not form part of any offer or contract. Prospective buyers or tenants should verify leasehold charges, restrictions, or related matters through their legal adviser. All measurements, areas, and distances are approximate. Information, including descriptions, photos, and floor plans, is for general guidance and may not cover all aspects. It should not be assumed that necessary planning permissions, building regulations, or other consents are in place. Services, systems, and appliances have not been tested, and interested parties should conduct their own inspections and enquiries. Millers Estate Agents are members of The Property Ombudsman and part of the Propertymark Client Money Protection Scheme.
- COUNCIL TAXA payment made to your local authority in order to pay for local services like schools, libraries, and refuse collection. The amount you pay depends on the value of the property.Read more about council Tax in our glossary page.
- Ask agent
- PARKINGDetails of how and where vehicles can be parked, and any associated costs.Read more about parking in our glossary page.
- Driveway
- GARDENA property has access to an outdoor space, which could be private or shared.
- Private garden
- ACCESSIBILITYHow a property has been adapted to meet the needs of vulnerable or disabled individuals.Read more about accessibility in our glossary page.
- Ask agent
Cromer Road, West Runton, NR27
Add an important place to see how long it'd take to get there from our property listings.
__mins driving to your place
Get an instant, personalised result:
- Show sellers you’re serious
- Secure viewings faster with agents
- No impact on your credit score
Your mortgage
Notes
Staying secure when looking for property
Ensure you're up to date with our latest advice on how to avoid fraud or scams when looking for property online.
Visit our security centre to find out moreDisclaimer - Property reference 59747616-4867-4f93-9613-37505e3a2d5a. The information displayed about this property comprises a property advertisement. Rightmove.co.uk makes no warranty as to the accuracy or completeness of the advertisement or any linked or associated information, and Rightmove has no control over the content. This property advertisement does not constitute property particulars. The information is provided and maintained by Millers Estate Agents, Cromer. Please contact the selling agent or developer directly to obtain any information which may be available under the terms of The Energy Performance of Buildings (Certificates and Inspections) (England and Wales) Regulations 2007 or the Home Report if in relation to a residential property in Scotland.
*This is the average speed from the provider with the fastest broadband package available at this postcode. The average speed displayed is based on the download speeds of at least 50% of customers at peak time (8pm to 10pm). Fibre/cable services at the postcode are subject to availability and may differ between properties within a postcode. Speeds can be affected by a range of technical and environmental factors. The speed at the property may be lower than that listed above. You can check the estimated speed and confirm availability to a property prior to purchasing on the broadband provider's website. Providers may increase charges. The information is provided and maintained by Decision Technologies Limited. **This is indicative only and based on a 2-person household with multiple devices and simultaneous usage. Broadband performance is affected by multiple factors including number of occupants and devices, simultaneous usage, router range etc. For more information speak to your broadband provider.
Map data ©OpenStreetMap contributors.






