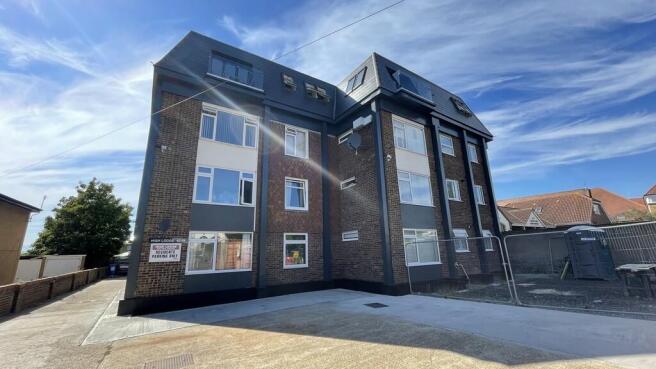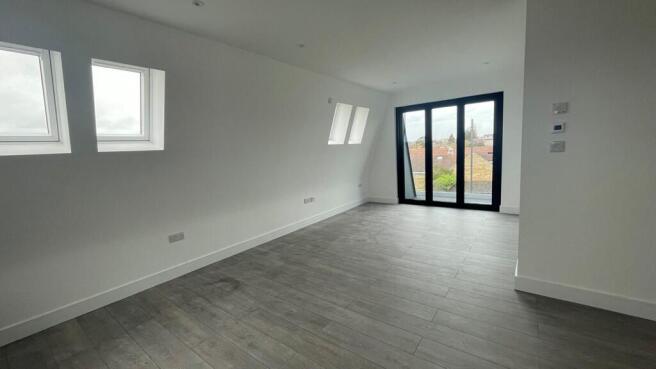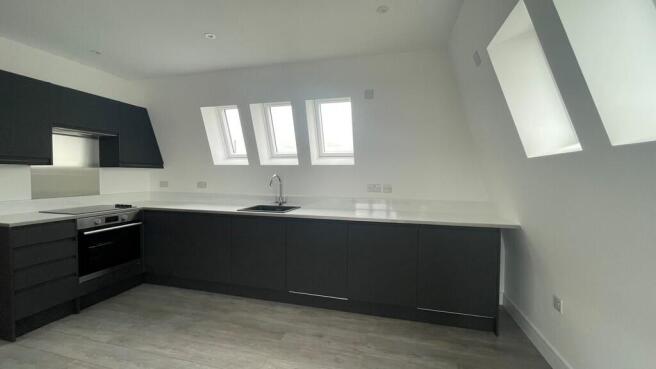High Road, Benfleet

Letting details
- Let available date:
- Now
- Deposit:
- £1,500A deposit provides security for a landlord against damage, or unpaid rent by a tenant.Read more about deposit in our glossary page.
- Min. Tenancy:
- Ask agent How long the landlord offers to let the property for.Read more about tenancy length in our glossary page.
- Let type:
- Long term
- Furnish type:
- Unfurnished
- Council Tax:
- Ask agent
- PROPERTY TYPE
Apartment
- BEDROOMS
1
- BATHROOMS
1
- SIZE
Ask agent
Key features
- NEW BUILD ECO CONSCIOUS ONE BEDROOM TOP FLOOR APARTMENT WITH STUDY
- OPEN PLAN LIVING AND KITCHEN AREA WITH APPLIANCES
- UTILITY ROOM WITH WASHER/DRYER
- MASTER BEDROOM WITH BUILT IN WARDROBES, SECOND ROOM IDEAL OFFICE SPACE
- SHOWER ROOM WITH DOUBLE SHOWER CUBICLE
- GLASS BALUSTRADE BALCONY
- ZONE CONTROLLED ELECTRIC SURFACE HEATING
- SMART DOUBLE GLAZED WINDOWS
- ALLOCATED PARKING WITH ELECTRIC VEHICLE CHARGING POINT
- APPLICANTS MUST BE IN FULL TIME EMPLOYMENT WITH A HOME OWNING GUARANTOR
Description
Stunning modern apartment with a bright open plan kitchen/living area. The kitchen features modern units, an integrated electric oven and hob, fridge freezer and dishwasher. Utility room houses a Mixergy water tank and washer/dryer.
The master bedroom offers built in wardrobe space and the second room is ideal to be utilised as an office space. Shower room with double shower cubicle, wash hand basin, low flush WC and heated towel rail.
Bi-fold doors leading to a balcony with glass balustrade, large enough for a table and chairs. With the economic impact and running costs in mind the property has ceiling mounted electric surface heating, a Mixergy water system, Smart double glazed windows and solar panels.
The heating system is zone controllable and has a fast reaction time. It is 97% efficient with 35% less heat load than heat pump, has low embodied carbon and safe low voltage. It promotes healthy heat with dust and mould prohibiting features.
The Mixergy water heating system heats water up to 5x faster and heats only the water you need becoming familiar with your daily routine making it incredibly energy efficient. It allows remote operation from the app and is Smart tariff ready.
The Smart glass will allow privacy when required, has a rain detection feature and the opening and closing of the windows can be controlled via an app.
Each apartment will have an allocated parking space with an Electric Vehicle Charging Point. The block is situated in a fantastic location only a few minutes from the train station and local amenities. Applicants must be in full time employment with a home owning guarantor. The initial AST will be 12 months with 5 weeks security deposit held. Council tax band B. If your application is accepted, a £300 holding deposit will be required. These apartments are not to be missed, call to view now!
KITCHEN/LOUNGE 40' 08" x 16' 06" (12.4m x 5.03m)
UTILITY ROOM 4' 10" x 3' 10" (1.47m x 1.17m)
BEDROOM ONE 14' 00" x 10' 00" (4.27m x 3.05m)
STUDY 11' 01" x 7' 07" (3.38m x 2.31m)
BATHROOM 7' 06" x 4' 09" (2.29m x 1.45m)
These particulars are accurate to the best of our knowledge but do not constitute an offer or contract. Photos are for representation only and do not imply the inclusion of fixtures and fittings. The floor plans are not to scale and only provide an indication of the layout.
- COUNCIL TAXA payment made to your local authority in order to pay for local services like schools, libraries, and refuse collection. The amount you pay depends on the value of the property.Read more about council Tax in our glossary page.
- Band: B
- PARKINGDetails of how and where vehicles can be parked, and any associated costs.Read more about parking in our glossary page.
- Off street,Allocated
- GARDENA property has access to an outdoor space, which could be private or shared.
- Ask agent
- ACCESSIBILITYHow a property has been adapted to meet the needs of vulnerable or disabled individuals.Read more about accessibility in our glossary page.
- Ask agent
High Road, Benfleet
Add an important place to see how long it'd take to get there from our property listings.
__mins driving to your place
Notes
Staying secure when looking for property
Ensure you're up to date with our latest advice on how to avoid fraud or scams when looking for property online.
Visit our security centre to find out moreDisclaimer - Property reference 101353017087. The information displayed about this property comprises a property advertisement. Rightmove.co.uk makes no warranty as to the accuracy or completeness of the advertisement or any linked or associated information, and Rightmove has no control over the content. This property advertisement does not constitute property particulars. The information is provided and maintained by Hair & Son, Southend-On-Sea. Please contact the selling agent or developer directly to obtain any information which may be available under the terms of The Energy Performance of Buildings (Certificates and Inspections) (England and Wales) Regulations 2007 or the Home Report if in relation to a residential property in Scotland.
*This is the average speed from the provider with the fastest broadband package available at this postcode. The average speed displayed is based on the download speeds of at least 50% of customers at peak time (8pm to 10pm). Fibre/cable services at the postcode are subject to availability and may differ between properties within a postcode. Speeds can be affected by a range of technical and environmental factors. The speed at the property may be lower than that listed above. You can check the estimated speed and confirm availability to a property prior to purchasing on the broadband provider's website. Providers may increase charges. The information is provided and maintained by Decision Technologies Limited. **This is indicative only and based on a 2-person household with multiple devices and simultaneous usage. Broadband performance is affected by multiple factors including number of occupants and devices, simultaneous usage, router range etc. For more information speak to your broadband provider.
Map data ©OpenStreetMap contributors.





