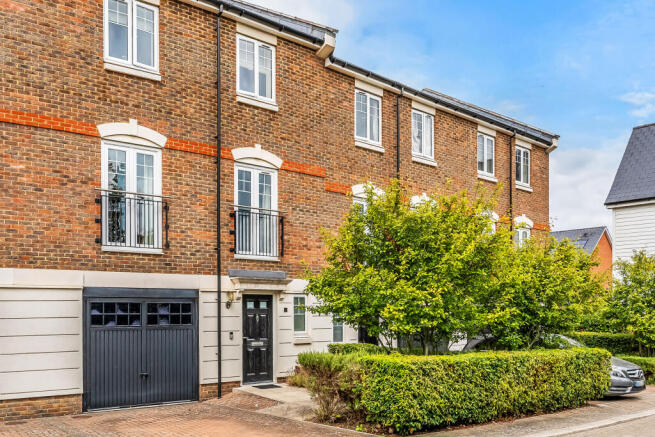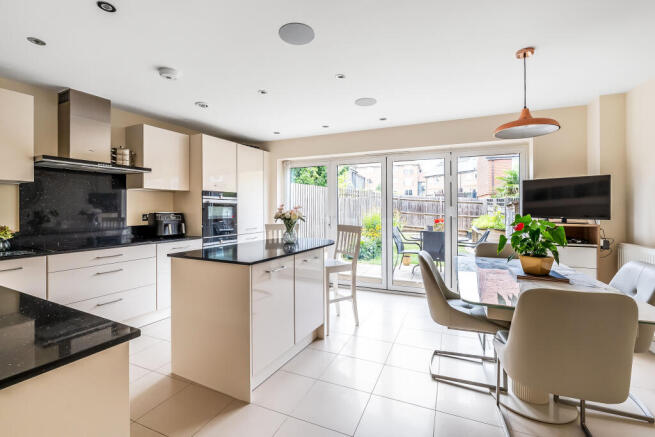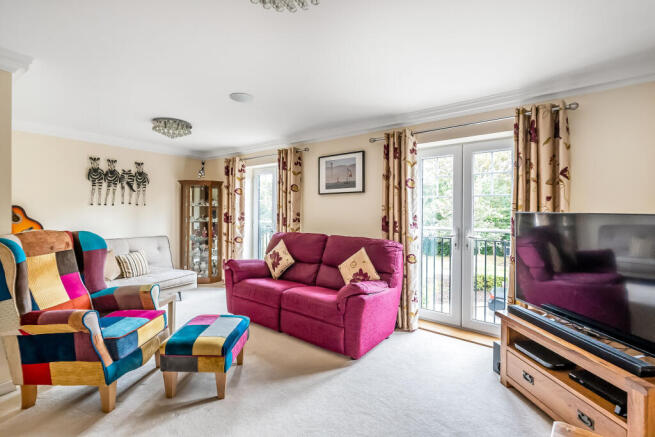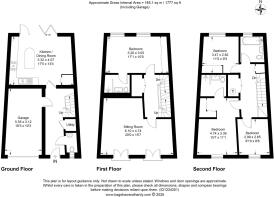The Crescent, Mere Road, Dunton Green, Sevenoaks, Kent

- PROPERTY TYPE
Town House
- BEDROOMS
4
- BATHROOMS
3
- SIZE
1,777 sq ft
165 sq m
- TENUREDescribes how you own a property. There are different types of tenure - freehold, leasehold, and commonhold.Read more about tenure in our glossary page.
Freehold
Key features
- TOWN HOUSE
- BIFOLD DOORS ONTO GARDEN
- MODERN KITCHEN & ENSUITES
- HARVEY WATER SOFTENER FITTED
- STORAGE A PLENTY
- ALLOCATED PARKING FOR THREE VEHICLES
- DUNTON GREEN STATION 9 MINUTES WALK (0.4 MILES)
- 1777 SQ FT INCLUDING GARAGE
- ONSITE GYM
Description
SITUATION
The property is situated on Mere Road and enjoys a quiet position in the sought-after Ryewood development. Dunton Green railway station is just a 9-minute walk away and offers direct services into Central London. There are a variety of local bus routes on the doorstep as well as a range of local shops within walking distance. There is a supermarket located nearby in Riverhead, as well as comprehensive shopping facilities in the town of Sevenoaks. The schools in the area are sought after, with local options in both the independent and public sectors.
ENTRANCE HALLWAY
The entrance hall is extremely welcoming, with room for freestanding furniture and a spacious feel. The floor is tiled through and there are doors which access the garage, downstairs W/C, hallway storage cupboard (which houses the washing machine), and to kitchen. There is also a radiator in the hallway.
KITCHEN
The kitchen has a modern feel with a central island that separates the kitchen from the open-plan dining area. The floor is tiled throughout, and there are spectacular bifold doors that open onto the garden. There are radiators that heat this room. The kitchen is made up of contemporary counter tops and splash back, with plenty of cupboard storage space and integrated items including a wine cooler, Siemens dishwasher, double oven and grill, and built in fridge freezer.
W/C
Finished with tiled flooring and part-tiled walls, this room includes a toilet and basin, a heated towel rail, and a window for natural light and ventilation.
LIVING ROOM
Located on the first floor, this spacious living room features carpeted flooring, two radiators, and two Juliet balconies that flood the space with natural light. With ample room for furnishings, it’s an ideal setting for both relaxing and entertaining.
BEDROOM TWO
This generously sized bedroom boasts the luxury of its own en-suite. Two large rear-facing windows fill the space with natural light, while floor-to-ceiling built-in sliding wardrobes offer excellent storage. Finished with carpeted flooring and radiators, it’s both practical and comfortable.
EN-SUITE
The first-floor en-suite exudes a modern, fresh feel with sleek tiling throughout. A spacious walk-in shower with overhead fitting is complemented by a heated towel rail, a contemporary floating sink unit, fitted mirror with storage, and a low-profile toilet, creating a stylish and practical space.
BATHROOM
The main bathroom is beautifully finished with fully tiled walls and floors, a fitted bath with shower attachment, frosted window, close-coupled W/C, and a cistern basin. Fitted mirrored cabinets with storage and a chrome heated towel rail add both style and practicality.
PRINCIPLE BEDROOM
Positioned on the second floor, the principle bedroom offers generous proportions with carpeted flooring, a radiator, and double-glazed windows overlooking the front of the property. A dedicated dressing area includes fitted mirrored wardrobes and leads through to the private en-suite.
EN-SUITE
Accessed directly from the principal bedroom, the en-suite is finished to a high standard with fully tiled walls, a feature-tiled shower area, freestanding shower, close-coupled W/C, and a modern cistern basin. Built-in mirrored cabinets with storage, tiled flooring, and a double chrome heated towel rail complete the space.
SECOND FLOOR LANDING
Carpeted stairs rise to a bright and spacious landing, giving access to Bedrooms 1, 3 and 4, the main bathroom, an airing cupboard, a further storage cupboard, and a loft hatch.
BEDROOM THREE
Overlooking the rear garden, this well-proportioned bedroom features carpeted flooring, double-glazed windows, and a radiator. Built-in sliding wardrobes provide convenient storage, while still leaving ample space for additional bedroom furniture.
BEDROOM FOUR
A versatile, carpeted room that can serve as a cosy bedroom or home office. Featuring a front-facing window with a radiator beneath, this space offers natural light and warmth. There’s ample room for storage and furniture, making it a practical addition to the home.
OUTSIDE
The garden offers a mix of lawn and patio, thoughtfully arranged into several areas for seating and pot planting. Enclosed by fencing for privacy, it also features a gate providing rear access to the house.
GARAGE
The garage is spacious and is currently set up as a gym come storage room, but could easily house a car as a third parking space. It has an electric door and the garage has power.
SERVICES AND AGENT NOTES
Freehold
Service Charge - £950 per annum
Council Tax Band - F
CONSUMER PROTECTION FROM UNFAIR TRADING REGULATIONS 2008
Platform Property (the agent) has not tested any apparatus, equipment, fixtures and fittings or services and therefore cannot verify that they are in working order or fit for purpose. A buyer is advised to obtain verification from their own solicitor or surveyor. References to the tenure of a property are based on information supplied by the vendor. Platform Property has not had sight of the title documents. Items shown in photographs are NOT included unless specifically mentioned within the written sales particulars. They may however be available by separate negotiation, please ask us at Platform Property. We kindly ask that all buyers check the availability of any property of ours and make an appointment to view with one of our team before embarking on any journey to see a property.
- COUNCIL TAXA payment made to your local authority in order to pay for local services like schools, libraries, and refuse collection. The amount you pay depends on the value of the property.Read more about council Tax in our glossary page.
- Band: F
- PARKINGDetails of how and where vehicles can be parked, and any associated costs.Read more about parking in our glossary page.
- Yes
- GARDENA property has access to an outdoor space, which could be private or shared.
- Yes
- ACCESSIBILITYHow a property has been adapted to meet the needs of vulnerable or disabled individuals.Read more about accessibility in our glossary page.
- Ask agent
The Crescent, Mere Road, Dunton Green, Sevenoaks, Kent
Add an important place to see how long it'd take to get there from our property listings.
__mins driving to your place
Get an instant, personalised result:
- Show sellers you’re serious
- Secure viewings faster with agents
- No impact on your credit score
Your mortgage
Notes
Staying secure when looking for property
Ensure you're up to date with our latest advice on how to avoid fraud or scams when looking for property online.
Visit our security centre to find out moreDisclaimer - Property reference ZCZ-49001528. The information displayed about this property comprises a property advertisement. Rightmove.co.uk makes no warranty as to the accuracy or completeness of the advertisement or any linked or associated information, and Rightmove has no control over the content. This property advertisement does not constitute property particulars. The information is provided and maintained by Platform Property, Covering Kent/Surrey. Please contact the selling agent or developer directly to obtain any information which may be available under the terms of The Energy Performance of Buildings (Certificates and Inspections) (England and Wales) Regulations 2007 or the Home Report if in relation to a residential property in Scotland.
*This is the average speed from the provider with the fastest broadband package available at this postcode. The average speed displayed is based on the download speeds of at least 50% of customers at peak time (8pm to 10pm). Fibre/cable services at the postcode are subject to availability and may differ between properties within a postcode. Speeds can be affected by a range of technical and environmental factors. The speed at the property may be lower than that listed above. You can check the estimated speed and confirm availability to a property prior to purchasing on the broadband provider's website. Providers may increase charges. The information is provided and maintained by Decision Technologies Limited. **This is indicative only and based on a 2-person household with multiple devices and simultaneous usage. Broadband performance is affected by multiple factors including number of occupants and devices, simultaneous usage, router range etc. For more information speak to your broadband provider.
Map data ©OpenStreetMap contributors.




