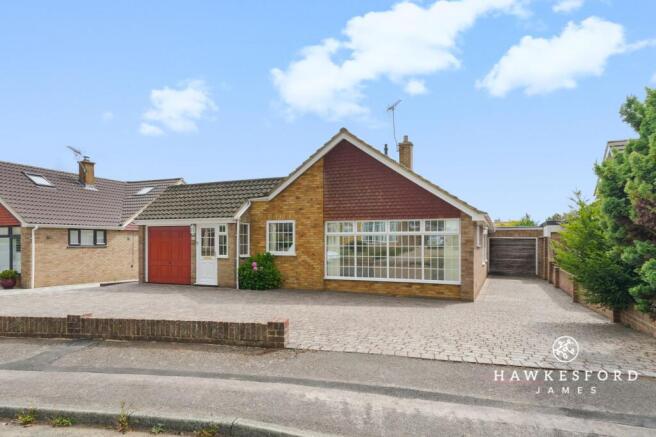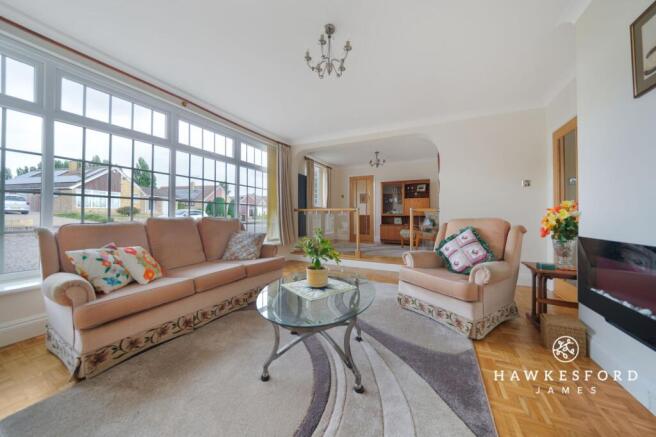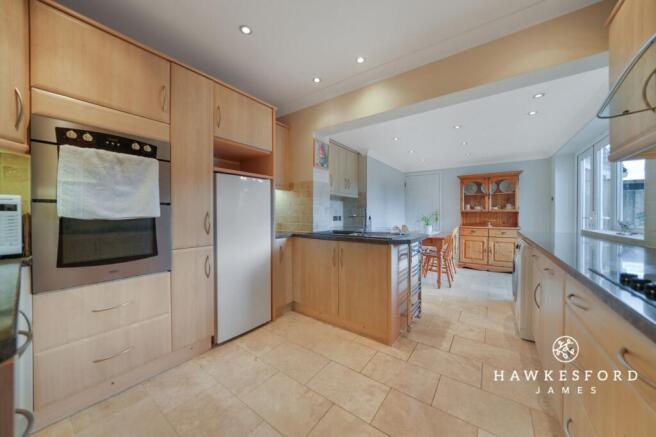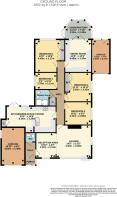Coppins Lane, Borden, ME9

- PROPERTY TYPE
Detached Bungalow
- BEDROOMS
4
- BATHROOMS
1
- SIZE
1,370 sq ft
127 sq m
- TENUREDescribes how you own a property. There are different types of tenure - freehold, leasehold, and commonhold.Read more about tenure in our glossary page.
Freehold
Key features
- Four bedroom detached bungalow
- Two reception rooms
- Kitchen/breakfast room
- Guest cloakroom
- Conservatory
- Generous rear garden
- Two garages & driveway
- Cul-de-sac position within popular village
- No forward chain
Description
An Impressive Detached Bungalow in the Heart of Borden | Approximately measuring an impressive 1370 sq.ft, this deceptively spacious detached bungalow is a true hidden gem in the sought-after village of Borden. Offering two garages, a generous rear garden, and driveway parking for several vehicles, this home has so much to offer.
Available with no forward chain and boasting a well-kept, neutral interior, it is ready for its next chapter. An exciting opportunity for the new owners to make it their own.
Set proudly in a peaceful cul-de-sac of just 18 homes, the property makes a striking first impression with its smart in/out driveway, gated side access, and two garages.
Step inside and you’ll find a bright entrance porch leading into a welcoming hallway. From here, a handy W.C. and a double reception room with parquet flooring await. Bathed in natural light thanks to its larger than average dual-aspect windows, this space is ideal for both family living and entertaining.
The internal hallway leads through to a well-planned kitchen/breakfast room, complete with light wood-effect cabinetry, plenty of storage, an integrated oven, hob, and dishwasher, plus space for freestanding appliances. From here, you can step directly into the rear garden.
The dining room flows into the conservatory and has previously been used as a hobby room thanks to fitted units. With these removed, you’ll be left with a wonderfully versatile space overlooking the garden, perfect as a dining area, or family room. The conservatory opens directly onto the garden, ideal for indoor/outdoor living.
Four well-proportioned bedrooms and a modern shower room are located off the internal hallway, providing plenty of space for family and guests alike.
Outside, the rear garden is a real highlight—spacious, established, and full of potential. It features a generous patio, mature shrubs, a greenhouse, and even a wooden summer house with power. A personal door gives handy access into one of the garages, and gated access leads back to the front.
Borden remains one of the area’s most desirable villages, offering a warm community feel along with excellent amenities including the popular Maypole Inn pub/restaurant, a well-regarded C. of E. primary school and pre-school, church, park, and a nature reserve. Local favourites such as Oad Street Food & Crafts and the Plough and Harrow Greek Taverna are just a short drive away.
Perfectly placed for commuters, the village sits on the southern edge of Sittingbourne, just 1.7 miles from the mainline station with regular services to London Victoria and high-speed connections to St Pancras. The A249 nearby links easily to the M2 and M20, while Canterbury is just 17 miles away and London around 45 miles.
Sittingbourne itself has a vibrant mix of independent shops and high-street names, as well as a retail park with M&S Food, Currys, Dunelm, and The Range. For leisure, there’s plenty to enjoy—from The Light cinema and bowling to Swallows Leisure Centre, Reynolds Gym & Spa, and a host of local sports clubs.
For outdoor enthusiasts, the surrounding countryside offers endless walks and cycle routes, while the coast is just a short drive away. Explore the Isle of Sheppey, Whitstable, or follow the Saxon Shore Way through pretty villages such as Upchurch and Conyer for a true taste of Kent’s charm.
Identification Checks:
In compliance with Anti-Money Laundering Regulation (AML), it is imperative that we conduct thorough identification checks for every purchaser. These checks will be facilitated by a trusted third-party provider, incurring a fee of £40 including VAT per purchase. Please be advised that this fee is payable in advance and is non-refundable. Kindly note that we are unable to issue a memorandum of sale until these statutory obligations have been diligently met.
EPC Rating: D
Reception area
3.29m x 2.51m
Lounge
4.4m x 4.08m
Kitchen/Breakfast room
6.19m x 3.24m
Dining room
4.08m x 3.28m
Conservatory
3.33m x 2.38m
Bedroom 1
4.08m x 3.17m
Bedroom 2
3.63m x 3.33m
Bedroom 3
3.33m x 2.88m
Bedroom 4
2.78m x 2.11m
Garage 1
4.83m x 2.48m
Garage 2
4.23m x 2.27m
Parking - Garage
Parking - Garage
Parking - Driveway
- COUNCIL TAXA payment made to your local authority in order to pay for local services like schools, libraries, and refuse collection. The amount you pay depends on the value of the property.Read more about council Tax in our glossary page.
- Band: F
- PARKINGDetails of how and where vehicles can be parked, and any associated costs.Read more about parking in our glossary page.
- Garage,Driveway
- GARDENA property has access to an outdoor space, which could be private or shared.
- Rear garden
- ACCESSIBILITYHow a property has been adapted to meet the needs of vulnerable or disabled individuals.Read more about accessibility in our glossary page.
- Ask agent
Coppins Lane, Borden, ME9
Add an important place to see how long it'd take to get there from our property listings.
__mins driving to your place
Get an instant, personalised result:
- Show sellers you’re serious
- Secure viewings faster with agents
- No impact on your credit score
Your mortgage
Notes
Staying secure when looking for property
Ensure you're up to date with our latest advice on how to avoid fraud or scams when looking for property online.
Visit our security centre to find out moreDisclaimer - Property reference d4435c74-d158-46d2-878d-be53815a6fc4. The information displayed about this property comprises a property advertisement. Rightmove.co.uk makes no warranty as to the accuracy or completeness of the advertisement or any linked or associated information, and Rightmove has no control over the content. This property advertisement does not constitute property particulars. The information is provided and maintained by Hawkesford James, Sittingbourne. Please contact the selling agent or developer directly to obtain any information which may be available under the terms of The Energy Performance of Buildings (Certificates and Inspections) (England and Wales) Regulations 2007 or the Home Report if in relation to a residential property in Scotland.
*This is the average speed from the provider with the fastest broadband package available at this postcode. The average speed displayed is based on the download speeds of at least 50% of customers at peak time (8pm to 10pm). Fibre/cable services at the postcode are subject to availability and may differ between properties within a postcode. Speeds can be affected by a range of technical and environmental factors. The speed at the property may be lower than that listed above. You can check the estimated speed and confirm availability to a property prior to purchasing on the broadband provider's website. Providers may increase charges. The information is provided and maintained by Decision Technologies Limited. **This is indicative only and based on a 2-person household with multiple devices and simultaneous usage. Broadband performance is affected by multiple factors including number of occupants and devices, simultaneous usage, router range etc. For more information speak to your broadband provider.
Map data ©OpenStreetMap contributors.





