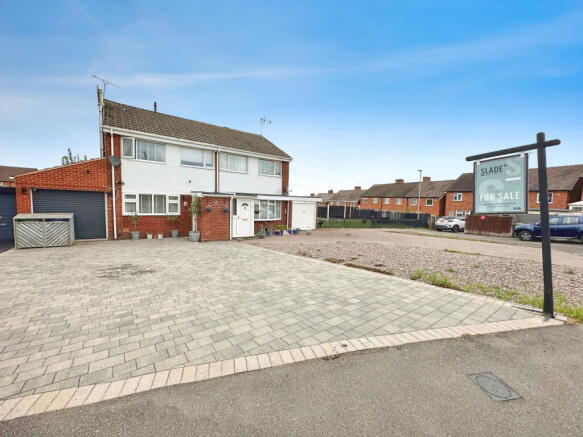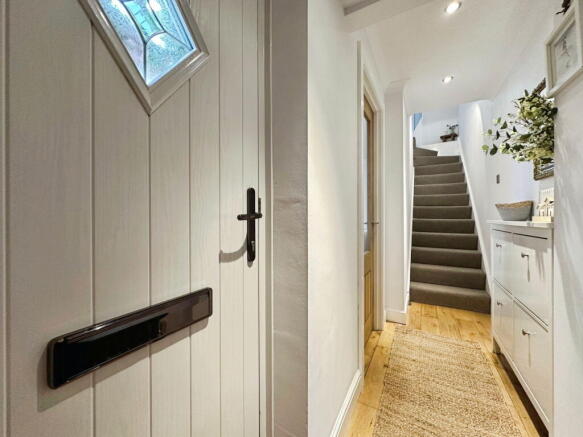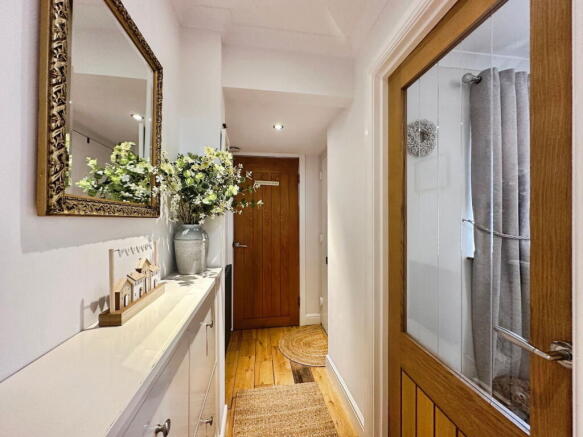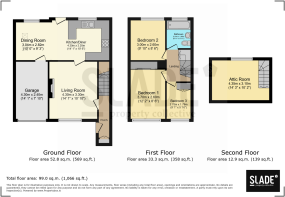Greenfields Drive, Rugeley, WS15 2RU

- PROPERTY TYPE
Semi-Detached
- BEDROOMS
3
- BATHROOMS
1
- SIZE
Ask agent
- TENUREDescribes how you own a property. There are different types of tenure - freehold, leasehold, and commonhold.Read more about tenure in our glossary page.
Freehold
Key features
- Immaculately presented home with stylish interiors
- Spacious living room with rustic brick fireplace
- Open-plan kitchen/diner with hardwood worktops, Velux windows & stable door
- Three bedrooms plus versatile loft/dressing area with dormer
- Modern bathroom with P-shaped bath & mains shower
- Landscaped rear garden with Indian stone patio, artificial lawn & mood lighting
- Garage with electric roller shutter door & driveway parking
- Double glazing, oak interior doors, and gas central heating throughout
- Desirable location close to Cannock Chase, local schools & amenities
Description
SLADE property collective presents….
57 Greenfields Drive, Rugeley, WS15 2RU
Offers in the Region of £235,000
Freehold
Immaculately Presented / Stylish Interiors / Versatile Loft Area / Landscaped Garden
SLADE property collective is delighted to offer this immaculately presented three-bedroom home, thoughtfully updated throughout and set in a sought-after residential location close to Cannock Chase, schools, and amenities. With its open-plan living, landscaped garden, and versatile loft conversion, this home is ready to move straight into.
Ground Floor
Entrance Porch – With a composite front entrance door, engineered oak flooring, and a useful built-in storage area. Stairs lead to the first floor.
Living Room – 4.30m x 3.30m (14’1” x 10’10”)
A welcoming space with engineered hardwood flooring, feature rustic brick fire surround with hearth ( and log burner), radiator, and a double glazed window to the front elevation.
Kitchen / Diner – FULL OPEN AREA SIZE 7.12m x 3.20m (23’36 ” x 10’6”)
The show-stopping heart of the home, fitted with a wide range of wall and base units, hardwood worktops, tiled splash back, and breakfast bar with pendant lighting. Integrated oven, microwave, electric hob and fridge/freezer. Tiled flooring, ceiling spotlights, and two Velux roof windows bring in natural light along with a side double glazed window and composite stable door opening to the garden.
First Floor
Landing – With stairs leading to the loft room.
Bedroom One – 3.70m x 2.60m (12’2” x 8’6”)
A spacious double with carpeted flooring, radiator and double glazed front window.
Bedroom Two – 3.00m x 2.60m (9’10” x 8’6”)
Another double room, carpeted with radiator and double glazed rear window enjoying garden views.
Bedroom Three – 2.78m x 1.79m (9’1” x 5’10”)
Currently used as a home office with built-in storage cupboard, radiator and carpet.
Bathroom – 2.60m x 1.91m (8’6” x 6’3”)
Stylishly fitted with a P-shaped bath and integrated mains shower, pedestal wash hand basin, low-level WC, heated towel rail, tiled flooring, part tiled walls and a double glazed rear window.
Loft Area / Dressing Area
Attic – 4.35m x 3.10m (14’3” x 10’2”)
Accessed via paddle stairs from the landing. A superbly versatile room, currently used as a fabulous dressing area and storage space, featuring a dormer window to the rear, spotlights and fitted carpet. This space offers great flexibility and, subject to planning, could provide further living accommodation.
Outside
The rear garden is an idyllic retreat, landscaped with Indian stone paving, an area of artificial lawn, gravel section with mood lighting, and raised neat borders. Perfect for entertaining or simply relaxing.
To the front, the property benefits from driveway parking and access to the garage (2.40m x 4.30m / 7’10” x 14’1”), fitted with an electric roller shutter door, power and lighting.
Local Area
Situated on Greenfields Drive, this property is exceptionally well positioned for both everyday convenience and access to the great outdoors. Rugeley town centre is just a short distance away, offering a wide range of shops, cafes, supermarkets, and essential services, as well as excellent transport links including bus routes and two nearby train stations connecting to Stafford, Lichfield, and Birmingham.
For those who love the outdoors, the scenic and ever-popular Cannock Chase Area of Outstanding Natural Beauty is right on the doorstep, offering miles of walking trails, cycling routes, mountain biking tracks, and nature to enjoy all year round. This combination of town amenities and countryside lifestyle makes Greenfields Drive the perfect location for both families and professionals.
Key Features
Immaculately presented home with stylish interiors
Spacious living room with rustic brick fireplace
Open-plan kitchen/diner with hardwood worktops, Velux windows & stable door
Three bedrooms plus versatile loft/dressing area with dormer
Modern bathroom with P-shaped bath & mains shower
Landscaped rear garden with Indian stone patio, artificial lawn & mood lighting
Garage with electric roller shutter door & driveway parking
Double glazing, oak interior doors, and gas central heating throughout
Desirable location close to Cannock Chase, local schools & amenities
Council Tax Rating: B
EPC Rating: C
At SLADE property collective, we believe in doing things differently. We don’t just sell houses; we showcase homes. Choosing us means:
Bespoke property marketing that elevates your home above the competition
High-impact visuals and carefully crafted descriptions to attract the right buyers
Targeted exposure, ensuring your property reaches the audience it deserves
欄 A personal, professional approach…because every home is unique, and so is every seller
For further details or to book a viewing, contact SLADE property collective.
Follow SLADE property collective on Facebook and Instagram for the latest property updates!
Why Choose SLADE property collective?
Launched in August 2023, SLADE property Collective is a boutique, independent estate agency offering a premium, tailored approach to selling homes in Wolverhampton and beyond. With 22 years of industry experience and an expert understanding of the local property market, Mark Slade delivers a personal, creative, and results-driven service for every client.
AML & Compliance Notice:
Before a memorandum of sale is issued, all buyers must provide ID documents and proof of funds. We may use an online verification service. Contact us for a full list of requirements.
Important Information:
All details are prepared with care, but room sizes, boundaries, and appliances cannot be guaranteed. Floor plans and photos are for illustrative purposes only. Seek independent legal advice before proceeding. We collaborate with conveyancing partners and mortgage brokers receiving a referral fee.
- COUNCIL TAXA payment made to your local authority in order to pay for local services like schools, libraries, and refuse collection. The amount you pay depends on the value of the property.Read more about council Tax in our glossary page.
- Band: B
- PARKINGDetails of how and where vehicles can be parked, and any associated costs.Read more about parking in our glossary page.
- Garage,Driveway
- GARDENA property has access to an outdoor space, which could be private or shared.
- Yes
- ACCESSIBILITYHow a property has been adapted to meet the needs of vulnerable or disabled individuals.Read more about accessibility in our glossary page.
- Ask agent
Greenfields Drive, Rugeley, WS15 2RU
Add an important place to see how long it'd take to get there from our property listings.
__mins driving to your place
Get an instant, personalised result:
- Show sellers you’re serious
- Secure viewings faster with agents
- No impact on your credit score
Your mortgage
Notes
Staying secure when looking for property
Ensure you're up to date with our latest advice on how to avoid fraud or scams when looking for property online.
Visit our security centre to find out moreDisclaimer - Property reference S1427697. The information displayed about this property comprises a property advertisement. Rightmove.co.uk makes no warranty as to the accuracy or completeness of the advertisement or any linked or associated information, and Rightmove has no control over the content. This property advertisement does not constitute property particulars. The information is provided and maintained by SLADE Property Collective, Wolverhampton. Please contact the selling agent or developer directly to obtain any information which may be available under the terms of The Energy Performance of Buildings (Certificates and Inspections) (England and Wales) Regulations 2007 or the Home Report if in relation to a residential property in Scotland.
*This is the average speed from the provider with the fastest broadband package available at this postcode. The average speed displayed is based on the download speeds of at least 50% of customers at peak time (8pm to 10pm). Fibre/cable services at the postcode are subject to availability and may differ between properties within a postcode. Speeds can be affected by a range of technical and environmental factors. The speed at the property may be lower than that listed above. You can check the estimated speed and confirm availability to a property prior to purchasing on the broadband provider's website. Providers may increase charges. The information is provided and maintained by Decision Technologies Limited. **This is indicative only and based on a 2-person household with multiple devices and simultaneous usage. Broadband performance is affected by multiple factors including number of occupants and devices, simultaneous usage, router range etc. For more information speak to your broadband provider.
Map data ©OpenStreetMap contributors.




