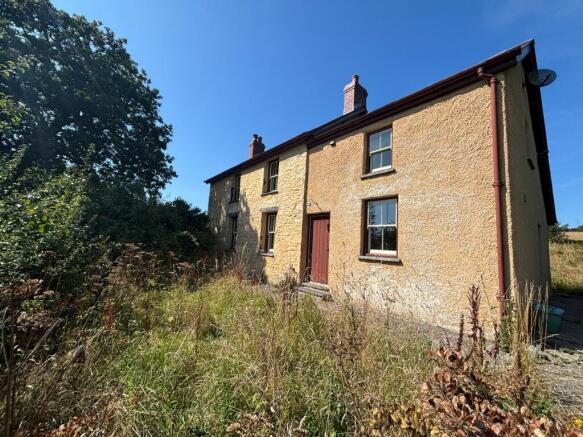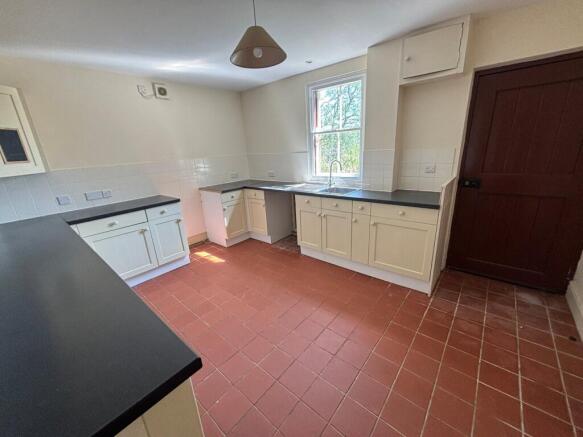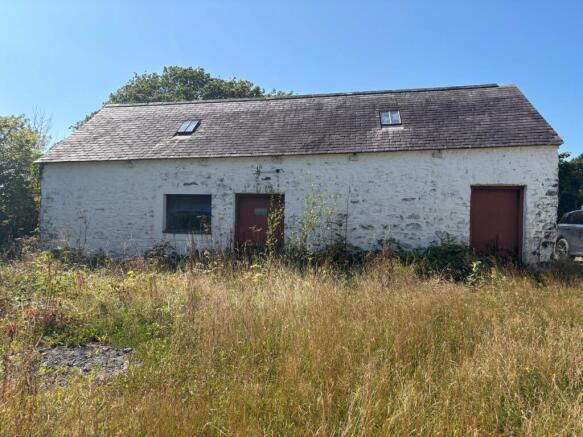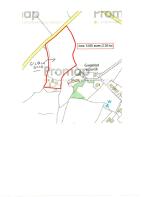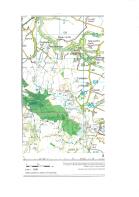Ciliau Aeron, Lampeter, SA48
- PROPERTY TYPE
Smallholding
- BEDROOMS
3
- BATHROOMS
2
- SIZE
Ask agent
Key features
- Ciliau Aeron
- Traditionally built 3 bed farmhouse
- Healthy Pasture
- 5.635 acres or thereabouts
- good sized accommodation
- excellent range of period farm buildings plus general purpose building housing Biomass facility
Description
***Rare opportunity to acquire a residential smallholding . *** The smallholding comprises of a substantial traditionally built period farmhouse offering good sized accommodation.*** With hall, utility room, sitting room, front hall, shower/wet room, kitchen, dining/living room. First floor, 3 bedrooms and family bathroom. *** Externally excellent range of period farm buildings plus general purpose building housing Biomass facility.*** Healthy pasture land.*** In total the property comprises of 5.635 acres or thereabouts. *** A rare opportunity to acquire a historic small farm close to the coastal harbour town of Aberaeron.***
Mains electricity, mains water, septic tank, Biomass heating.
Location
Beautifully situate with renovated farmhouse requiring some additional refurbishment but generally sound and enjoying a delightful Southerly aspect over the Vale of Aeron just a few miles inland from the Ceredigion Heritage coast at Aberaeron (4 miles). 1.5 miles from Ciliau Aeron on the A482.
Property Description
A rare opportunity to acquire a beautiful situated residential smallholding in the heart of the Vale of Aeron with South facing elevated site and having the benefit of comfortably appointed family sized farmhouse, ideal as a lifestyle holding and offering character accommodation together with a most useful range of general purpose outbuildings, privately situated around a traditional farmyard and with healthy productive pasture land. The residence provides more particularly as follows:-
Rear of Farmhouse
Front Entrance Lobby
2.48m x 3.37m (8' 2" x 11' 1") tiled floor, radiator, bench and coat hooks, ceiling light, smoke alarm, double electric socket. Stairs leading to first landing, door leading to under stairs Utility Room and door leading to Sitting room.
Utility/Boot Room
1.94m x 3.50m (6' 4" x 11' 6") limited head room. The room has a tiled floor, a range of base units and drawers, ceramic sink with mixer tap and worktops with tiled splash back. Numerous electric sockets, an extractor fan and a window to rear of the property.
Sitting room
4.36m x 6.81m (14' 4" x 22' 4") tile floor and a multi fueled stove fireplace., Two secondary glazed sash windows to the front of the property, three radiators, numerous electric sockets, TV and telephone point. Smoke alarm and two ceiling lights. Door leading to hallway.
Hallway area.
Tiled floor. Smoke alarm and ceiling light. Doors leading to shower room, kitchen and dining room.
Shower/Wet Room
1.75m x 2.13m (5' 9" x 7' 0") tile floor with an open wet/shower area. WC, basin with mixer tap. Handrails and tiled walls. Extractor fan, ceiling light, mirror and shaver point. Window to rear of property.
Kitchen
3.30m x 4.25m (10' 10" x 13' 11") tiled floor. A range of base and wall units and drawers, sink and drainage area, worktops and tiled splash back. Secondary glazed sash window to front of property. Numerous electric sockets, extractor fan, ceiling light and smoke alarm. One radiator, plumbing for washing machine and space for cooker. Door leading to front garden.
Dining room
3.44m x 2.35m (11' 3" x 7' 9") tile floor. Numerous electric sockets, one radiator and ceiling light. External door to side of property.
Staircase and landing
Bedroom 1 Master
3.30m x 4.40m (10' 10" x 14' 5") with tongue and groove panelled walls. Numerous electric sockets, one radiator, attic hatch, smoke alarm and two ceiling lights. Single sash window to front of the property.
Bedroom 2
2.81m x 3.32m (9' 3" x 10' 11") with tongue and groove panelled walls. Numerous electric sockets, one radiator, smoke alarm, one ceiling light. Single sash window to front of the property.
Bathroom
2.51m x 1.76m (8' 3" x 5' 9") three piece bathroom suite with shower over bath and half tiled walls. Vinyl flooring. WC, basin with mixer tap. ceiling light, extractor fan and one radiator.
Bedroom 3
2.35m x 5.59m (7' 9" x 18' 4") single sash window to front and one to the side of the property. Numerous electric sockets, one radiator, smoke alarm and two ceiling light. Door to cupboard/storage area.
Stone and Slate Calf/Heifer Shed
20' 0" x 10' 0" (6.10m x 3.05m)
Stone and Slate Cow Shed
30' 0" x 17' 0" (9.14m x 5.18m) with
Rear Lean-to Stone and Slate
15' 0" x 8' 0" (4.57m x 2.44m)
Workshop
Housing Biomass heating system.
Further Stone Built Stable and Cart Shed
20' 0" x 18' 0" (6.10m x 5.49m)
Attractive Gardens and Grounds
Currently sadly neglected but offering potential for a beautiful South facing garden with pleasant sunny South facing aspect and healthy productive pasture to the rear secured within a ring fence and the whole approached via its own hard based track.
MONEY LAUNDERING
The successful purchaser will be required to produce adequate identification to prove their identity within the terms of the Money Laundering Regulations. Appropriate examples include: Passport/Photo Driving Licence and a recent Utility Bill. Proof of funds will also be required, or mortgage in principle papers if a mortgage is required.
VIEWING
The property is identified by the Agents 'For Sale' board. VIEWING: Strictly by prior appointment only. Please contact our Lampeter Office on or
All our properties are also available to view on our FACEBOOK Page - 'LIKE' our FACEBOOK Page for new listings, updates, property news and ‘Chat to Us’.*****
Brochures
Brochure 1Energy Performance Certificates
EPC 1Ciliau Aeron, Lampeter, SA48
NEAREST STATIONS
Distances are straight line measurements from the centre of the postcode- Aberystwyth Station14.2 miles
Notes
Disclaimer - Property reference 29447415. The information displayed about this property comprises a property advertisement. Rightmove.co.uk makes no warranty as to the accuracy or completeness of the advertisement or any linked or associated information, and Rightmove has no control over the content. This property advertisement does not constitute property particulars. The information is provided and maintained by Morgan & Davies, Lampeter. Please contact the selling agent or developer directly to obtain any information which may be available under the terms of The Energy Performance of Buildings (Certificates and Inspections) (England and Wales) Regulations 2007 or the Home Report if in relation to a residential property in Scotland.
Map data ©OpenStreetMap contributors.
