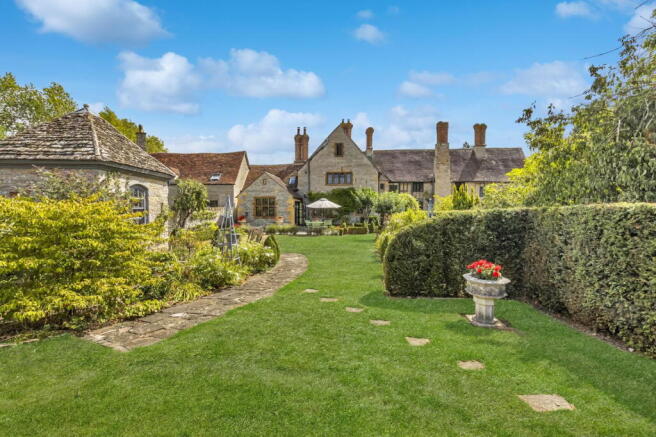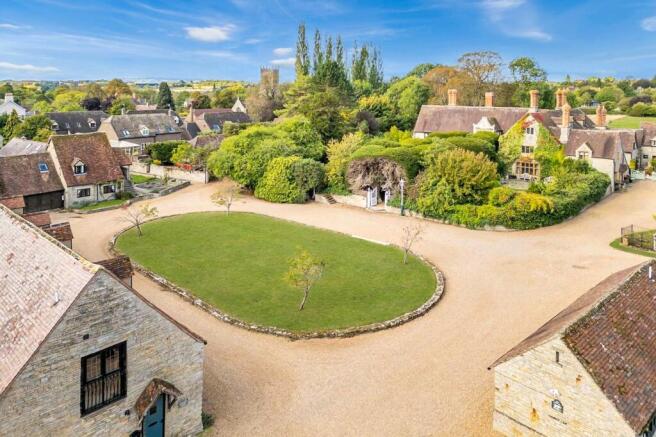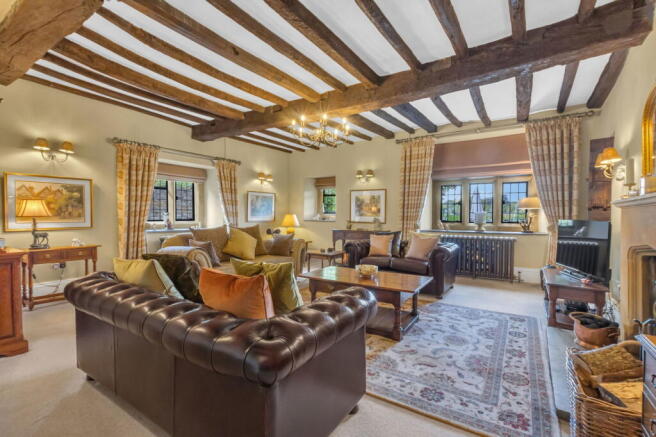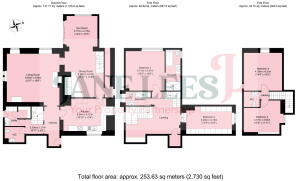The Manor Mews, Cleeve Prior Manor WR11 8LQ

- PROPERTY TYPE
Manor House
- BEDROOMS
4
- BATHROOMS
3
- SIZE
2,730 sq ft
254 sq m
- TENUREDescribes how you own a property. There are different types of tenure - freehold, leasehold, and commonhold.Read more about tenure in our glossary page.
Freehold
Key features
- Magnificent Period Home
- DOUBLE GARAGE and Ample Parking
- Dining Room with Inglenook Fireplace
- 16th-Century Stone Summer House
- Three Reception Rooms
- Garden Room with French Doors to Garden
- Four Double Bedrooms
- Enchanting Part Walled Gardens
- Bespoke Kitchen with Dining
- Wild Flower Meadow, Vegetable Garden and Paddock (1.3 acres)
Description
The Manor Mews forms part of an exceptional Grade II listed sixteenth-century manor house in the rural village of Cleeve Prior, where the charm of Warwickshire blends seamlessly with Worcestershire’s rolling hills.
This is a rare opportunity to own a home that is not only steeped in history, but also offers an enviable lifestyle of refined living within a majestic and peaceful courtyard setting. The reception rooms are of the size and grandeur one would expect in a manor house: soaring ceilings, mullioned windows, timber beams, original doors, flagstone floors, and an impressive inglenook fireplace all come together to create interiors that marry period character with modern comfort.
Whilst the front approach is striking, the gardens to the rear are exquisite, a haven of tranquillity that feels as though time has stood still. Beautifully planted and framed by mellow blue Lias stone walls, the grounds feature espaliered apple trees, sweeping lawns, and the original stone summer house. Beyond, vegetable gardens and a paddock complete the picture of a truly idyllic setting.
IN BRIEF: A beautiful period home with timeless character, forming part of Cleeve Prior Manor and set within a stunning courtyard that offers absolute peace and quiet in an idyllic rural village.
4 Double Bedrooms * 3 Bathrooms * 3 Reception Rooms * Bespoke Kitchen/Diner * Utility * Cloakroom * 16th-Century Summer House * Wild Flower Meadow * Paddock (1.3 acres) * Double Garage * Ample Parking
In more detail…
The Manor is approached via a sweeping driveway that unfolds into a tranquil courtyard. Wrapping around one side are beautifully restored blue Lias stone barn conversions, once the stables and service wings, to the other is The Manor, almost hidden by greenery, at its centre, the formal avenue of ancient clipped yews known as the Twelve Apostles. Now divided into three residences, it retains its quiet grandeur, with The Manor Mews forming one of these exceptional homes.
Access to The Manor Mews is through private gates leading into a paved courtyard, where the front door opens into a welcoming inner hallway. Here, beautiful flagstone floors and a magnificent staircase set the tone, with doors opening to the impressive reception rooms and kitchen. From the hallway there is also access to a practical utility room and a downstairs cloakroom.
From the hallway, a separate utility room offers practical space with direct access to the outside, while a cloakroom is conveniently positioned nearby. Beyond, is the bespoke kitchen fitted to the highest standard and centred around a 7-burner SMEG range. Designed with both style and function in mind, it comfortably accommodates a dining table for eight, creating a warm and sociable heart to the home, perfect for informal meals and relaxed conversation.
Both principal reception rooms boast striking proportions, showcasing exposed beams, original stone-mullioned windows, and soaring ceilings that reflect the grandeur of the building’s heritage.
The dining room, directly accessed from the kitchen, is an atmospheric space dominated by a magnificent, full-height blue lias stone wall that rises above the Inglenook fireplace, which still houses the original bread oven. A feature staircase ascends to a mezzanine, further accentuating the dramatic sense of scale.
This runs into a beautifully crafted garden room has been added with sensitivity to the home’s original character. Bathed in natural light, this space offers an idyllic setting to enjoy the gardens, with french doors opening onto the terraces. Its seamless connection to the adjoining rooms creates a wonderful flow, linking each magnificent space with ease.
A grand living room can be accessed from both the hallway and the dining hall. Here, the home’s full period splendour is on display, with exposed beams stretching across the ceiling and a striking fireplace with wood burner, making it a truly impressive room for entertaining.
On the first floor, a superb and spacious landing with heavy solid wood timber bannisters leads to the magnificent principal bedroom with its own en suite. A further double bedroom and a family bathroom complete this level.
The second floor provides two additional double bedrooms, which share a washroom with WC and wash hand basin. In total, The Manor Mews offers four bedrooms and three exceptional reception rooms, a home of scale and elegance, perfectly balancing grandeur with comfort and charm.
Outside
The gardens at The Manor Mews are nothing short of enchanting. To the rear, lawns unfold in a setting of exceptional tranquillity, planted with fruit trees, shrubs, and vibrant borders that bring colour and interest throughout the seasons. Espaliered apple trees climb gracefully along the blue lias stone walls, a detail that perfectly echoes the character of the house itself.
Within the garden stands the original sixteenth-century blue lias stone summer house, a feature that adds immeasurably to the atmosphere and lends the whole setting an enchanting, almost magical quality.
In addition to the garden, there is adjoining land of approx 1.3 acres, comprising productive vegetable garden, wild flower meadow and paddock with access to the public road and a footpath to the church/village.
A shelter for the tractor at the top of the paddock provides a practical finishing touch to this idyllic setting.
Being offered to the market with no upward chain
Tenure: Freehold
Services: All mains services are connected to the property.
Broadband: Ultrafast
Flood Risk Rating - No Risk
Council Tax Band: G
History of The Manor…
The roots of Cleeve Prior Manor stretch back over a millennium. First granted by King Æthelred to the Priors of Worcester in 872, the estate has long stood at the centre of village life. The present house, with its Elizabethan and Jacobean origins, was built in the sixteenth century and is today recognised as Grade II*. Over the centuries it has been home to notable families, with each generation leaving its mark.
Among its most celebrated features are the medieval dovecote and the famed clipped yew avenue, known as the “Twelve Apostles”, which continues to line the approach. Now thoughtfully divided into three residences, The Manor retains its grandeur and timeless presence, ensuring that those who live here become part of an extraordinary story that has been unfolding for over a thousand years.
THE LOCAL AREA
Cleeve Prior is a pretty village on the Warwickshire/Worcestershire border, surrounded by beautiful countryside with wonderful walks and fishing rights for residents on the River Avon. At its heart lies a conservation area with traditional blue lias stone cottages, the 12th-century church of St Andrew, the Kings Arms pub, and an active village community with clubs, groups, and a tea shop in the Village Hall.
SCHOOLS
The village has a small, friendly primary school, with an excellent choice of state, grammar, and independent secondary schools in the surrounding towns.
TRANSPORT
Superbly connected, the village is within easy reach of Stratford-upon-Avon, Warwick, Evesham, Broadway, and the Cotswolds. Honeybourne Station (3.5 miles) offers direct trains to London Paddington, with Warwick Parkway and Banbury also nearby for services to London Marylebone. Birmingham Airport is around 18 miles away.
Brochures
Brochure 1- COUNCIL TAXA payment made to your local authority in order to pay for local services like schools, libraries, and refuse collection. The amount you pay depends on the value of the property.Read more about council Tax in our glossary page.
- Band: G
- LISTED PROPERTYA property designated as being of architectural or historical interest, with additional obligations imposed upon the owner.Read more about listed properties in our glossary page.
- Listed
- PARKINGDetails of how and where vehicles can be parked, and any associated costs.Read more about parking in our glossary page.
- Garage,Allocated
- GARDENA property has access to an outdoor space, which could be private or shared.
- Private garden
- ACCESSIBILITYHow a property has been adapted to meet the needs of vulnerable or disabled individuals.Read more about accessibility in our glossary page.
- Ask agent
Energy performance certificate - ask agent
The Manor Mews, Cleeve Prior Manor WR11 8LQ
Add an important place to see how long it'd take to get there from our property listings.
__mins driving to your place
Get an instant, personalised result:
- Show sellers you’re serious
- Secure viewings faster with agents
- No impact on your credit score
Your mortgage
Notes
Staying secure when looking for property
Ensure you're up to date with our latest advice on how to avoid fraud or scams when looking for property online.
Visit our security centre to find out moreDisclaimer - Property reference S1427700. The information displayed about this property comprises a property advertisement. Rightmove.co.uk makes no warranty as to the accuracy or completeness of the advertisement or any linked or associated information, and Rightmove has no control over the content. This property advertisement does not constitute property particulars. The information is provided and maintained by Jane Lees, Your Property Partnership, Powered by eXp, South Warwickshire and North Cotswolds. Please contact the selling agent or developer directly to obtain any information which may be available under the terms of The Energy Performance of Buildings (Certificates and Inspections) (England and Wales) Regulations 2007 or the Home Report if in relation to a residential property in Scotland.
*This is the average speed from the provider with the fastest broadband package available at this postcode. The average speed displayed is based on the download speeds of at least 50% of customers at peak time (8pm to 10pm). Fibre/cable services at the postcode are subject to availability and may differ between properties within a postcode. Speeds can be affected by a range of technical and environmental factors. The speed at the property may be lower than that listed above. You can check the estimated speed and confirm availability to a property prior to purchasing on the broadband provider's website. Providers may increase charges. The information is provided and maintained by Decision Technologies Limited. **This is indicative only and based on a 2-person household with multiple devices and simultaneous usage. Broadband performance is affected by multiple factors including number of occupants and devices, simultaneous usage, router range etc. For more information speak to your broadband provider.
Map data ©OpenStreetMap contributors.




