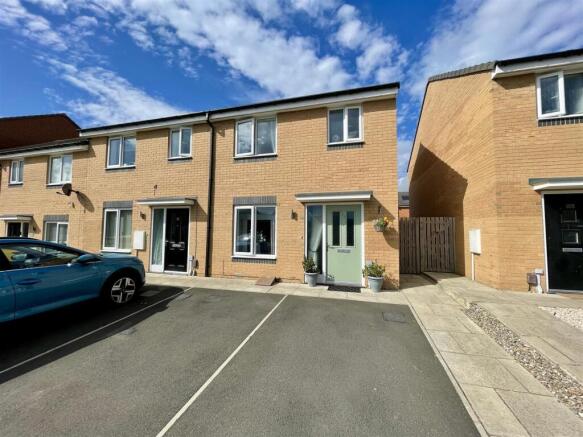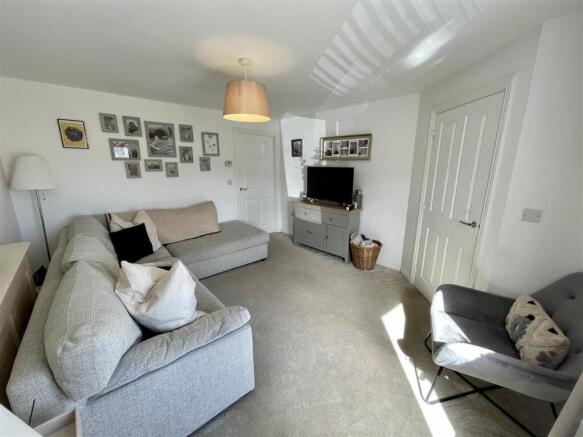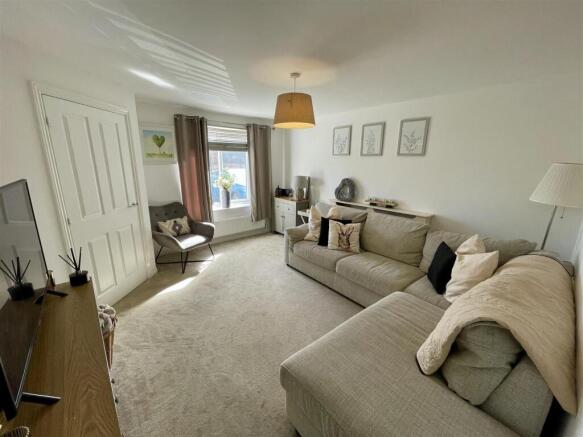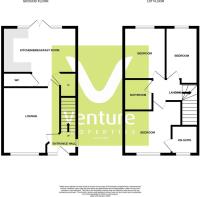
Baldwin Lane, Darlington

- PROPERTY TYPE
Terraced
- BEDROOMS
3
- BATHROOMS
2
- SIZE
Ask agent
Key features
- Three Bedroom Property
- Shared Ownership
- Gardens to Rear
- Off Street Parking
- Close to Amenities
- Council Tax Band B
- Epc Rating B
Description
There are two reception rooms to the ground-floor along with a useful w.c. Three spacious bedrooms to the first floor and a well appointed bathroom. There is a bright and airy feel to this property. The rear garden is accessed via the French doors in the Kitchen/Breakfast room.
Off street parking for two vehicles and a short distance to Darlington town centre and all it's amenities.
Entrance Hallway - Composite door to front, staircase to first floor landing and radiator.
Lounge - 4.83m x 3.68m (15'10 x 12'1) - Upvc double glazed window to front and radiator.
Kitchen/Breakfast Room - 4.83m x 3.63m (15'10 x 11'11) - Fitted with wall, base and drawer units with contrasting worktops, stainless steel sink with mixer tap, four ring gas hob with extractor over and oven. Space for fridge freezer and washing machine. The Breakfast room area has ample space for a table and chairs, radiator and French doors to rear.
Ground Floor Cloaks - With low level w.c, wash hand basin and radiator.
First Floor Landing - Radiator.
Bedroom One - 4.83m x 3.89m (15'10 x 12'9) - Upvc double glazed window to front and radiator. Access to en-suite.
En-Suite - Upvc double glazed obscure window to front, double shower cubicle, low level w.c, wash hand basin and radiator.
Bedroom Two - 3.66m x 2.59m (12' x 8'6) - Upvc double glazed window to rear and radiator.
Bedroom Three - 3.66m x 2.11m (12' x 6'11) - Upvc double glazed window to rear and radiator.
Bathroom - With panelled bath, low level w.c, wash hand basin and radiator.
Externally - To the front there is off street parking for two vehicles and gated access to rear. To the rear is an enclosed garden which has both lawn and patio areas.
Tenure - Leasehold
Property Details - Local Authority: Darlington
Council Tax Band: B
Annual Price: £1,845
Conservation Area No
Flood Risk Very low
Floor Area 850 ft 2 / 79 m 2
Plot size 0.06 acres (2 Plots)
Mobile coverage
EE
Vodafone
Three
O2
Broadband
Basic
4 Mbps
Superfast
78 Mbps
Ultrafast
1000 Mbps
Satellite / Fibre TV Availability
BT
Sky
Virgin
Notes - IMPORTANT NOTE TO PURCHASERS: We endeavour to make our sales particulars accurate and reliable, however, they do not constitute or form part of an offer or any contract and none is to be relied upon as statements of representation or fact. The services, systems and appliances listed in this specification have not been tested by us and no guarantee as to their operating ability or efficiency is given. All measurements have been taken as a guide to prospective buyers only, and are not precise. Floor plans where included are not to scale and accuracy is not guaranteed. If you require clarification or further information on any points, please contact us, especially if you are travelling some distance to view. Fixtures and fittings other than those mentioned are to be agreed with the seller. We cannot also confirm at this stage of marketing the tenure of this house
Additional Notes - Shared ownership (Advertised price represents 50% share. Full market value £....................) A rare chance to buy a four-bedroom, shared-ownership family home with integral garage, driveway and rear garden. The property provides well over thirteen hundred square foot of space arranged over three levels. There is a ground-floor cloakroom just off the entrance hallway and an attractive kitchen/dining room with patio doors that open onto a decked seating area. Upstairs is a reception room with Juliette balcony, the main bathroom and a good-sized double bedroom. The top floor consists of a principle bedroom with built-in wardrobe and en-suite shower room plus two further double bedrooms. Darlington Railway Station and the town centre are less than a ten-minute drive away (Google Maps) and can also be reached via local bus or by brief bike ride.
Interested parties are required to complete the shared ownership common application form
[]
(Please note the minimum income and deposit requirements for eligibility. You do not need to request a viewing separately once you have completed the application form.)
Housing Association: Heylo. Heylo Housing requires that all applicants must have Permanent rights to reside in the UK.
Tenure: Leasehold (125 years from 2019).
Minimum Share: 50% (£................).
Shared Ownership Rent: £................. per month (subject to annual review).
Combined Insurance, Service Charge and Management Fee: £41.49 per month (subject to annual review).
Guideline Minimum Income: Dual - £................ Single - £........................ (based on minimum share and 10% deposit).
Council Tax: Band D, Darlington Borough Council. Priority is given to applicants living and/or working in this local authority.
This property is offered for sale in the condition seen. The housing association does not warrant to carry out any remedial or redecoration work of a cosmetic nature unless specifically advised in writing. As a general rule, fitted domestic appliances are included in the sale; non-fitted appliances are not. If you require confirmation, you must request this in writing from Urban Moves. The information in this document supersedes any information given verbally either in person or by telephone.
What is shared ownership ?
Shared Ownership is a housing scheme designed to help homebuyers who are unable to afford the cost of buying a property outright on the open market. Properties may be sold off-plan or new build direct from housing associations, or pre-owned from existing shared owners. The rules and terms of the scheme are set by the Greater London Authority (gla) in London and Homes England outside of London.
Is shared ownership for you ?
The gla and Homes England set the eligibility criteria for Shared Ownership, but broadly speaking you must:
1. Not own another property in the UK or any other country.
2. Have a household income that falls below £90,000 (£80,000 threshold outside the M25). Every property will have a minimum income level too, determined by its’ value, rent and service charge costs. In most cases you will need to meet or exceed the given minimum income.
3. Have access to a minimum deposit of 10% of the share being purchased (a minimum deposit of 5% of the share being purchased may be acceptable depending on individual financial status).
4. Be in full time permanent employment.
5. Be a British, EU or eea Citizen or have indefinite leave to remain in the UK.
6. Have a good credit history.
Brochures
Baldwin Lane, Darlington- COUNCIL TAXA payment made to your local authority in order to pay for local services like schools, libraries, and refuse collection. The amount you pay depends on the value of the property.Read more about council Tax in our glossary page.
- Band: B
- PARKINGDetails of how and where vehicles can be parked, and any associated costs.Read more about parking in our glossary page.
- Yes
- GARDENA property has access to an outdoor space, which could be private or shared.
- Yes
- ACCESSIBILITYHow a property has been adapted to meet the needs of vulnerable or disabled individuals.Read more about accessibility in our glossary page.
- Ask agent
Baldwin Lane, Darlington
Add an important place to see how long it'd take to get there from our property listings.
__mins driving to your place
Get an instant, personalised result:
- Show sellers you’re serious
- Secure viewings faster with agents
- No impact on your credit score
Your mortgage
Notes
Staying secure when looking for property
Ensure you're up to date with our latest advice on how to avoid fraud or scams when looking for property online.
Visit our security centre to find out moreDisclaimer - Property reference 34133320. The information displayed about this property comprises a property advertisement. Rightmove.co.uk makes no warranty as to the accuracy or completeness of the advertisement or any linked or associated information, and Rightmove has no control over the content. This property advertisement does not constitute property particulars. The information is provided and maintained by Venture Properties, Darlington. Please contact the selling agent or developer directly to obtain any information which may be available under the terms of The Energy Performance of Buildings (Certificates and Inspections) (England and Wales) Regulations 2007 or the Home Report if in relation to a residential property in Scotland.
*This is the average speed from the provider with the fastest broadband package available at this postcode. The average speed displayed is based on the download speeds of at least 50% of customers at peak time (8pm to 10pm). Fibre/cable services at the postcode are subject to availability and may differ between properties within a postcode. Speeds can be affected by a range of technical and environmental factors. The speed at the property may be lower than that listed above. You can check the estimated speed and confirm availability to a property prior to purchasing on the broadband provider's website. Providers may increase charges. The information is provided and maintained by Decision Technologies Limited. **This is indicative only and based on a 2-person household with multiple devices and simultaneous usage. Broadband performance is affected by multiple factors including number of occupants and devices, simultaneous usage, router range etc. For more information speak to your broadband provider.
Map data ©OpenStreetMap contributors.






