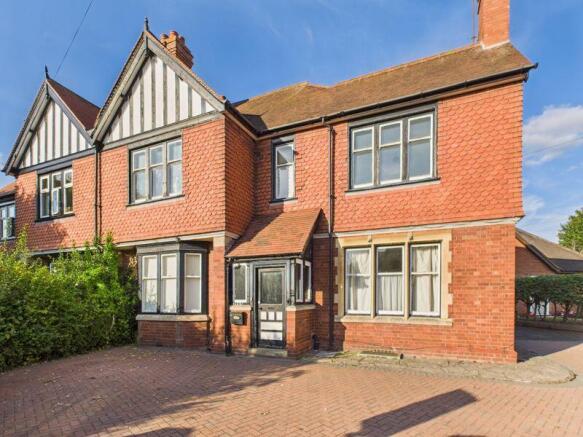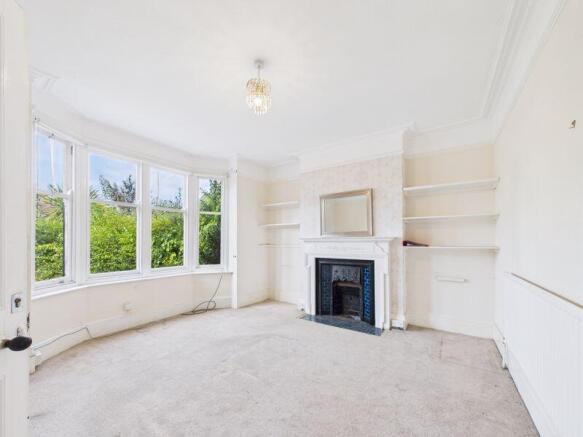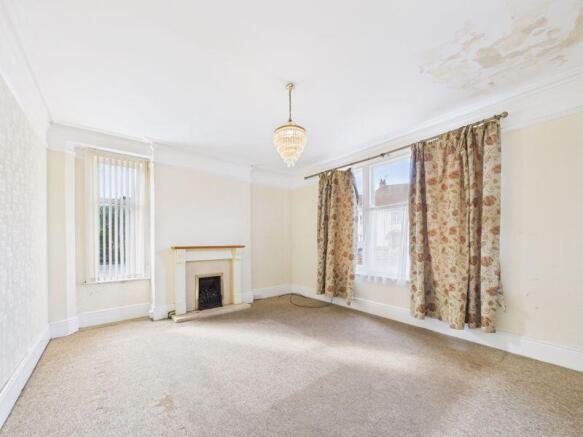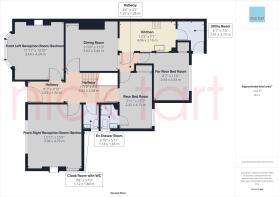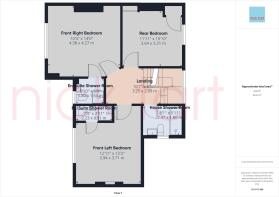Westgate, Bridgnorth

- PROPERTY TYPE
Semi-Detached
- BEDROOMS
6
- BATHROOMS
5
- SIZE
Ask agent
- TENUREDescribes how you own a property. There are different types of tenure - freehold, leasehold, and commonhold.Read more about tenure in our glossary page.
Freehold
Key features
- Substantial Edwardian semi detached house
- Spacious accommodation arranged over three floors
- High ceilings, and period features
- Suitable for a variety of uses subject to planning permission
- Offered for sale with no onward chain
- Conveniently situated for access to the town centre
- For sale by the Modern Method of Auction
Description
This is a superb opportunity to acquire a substantial property of around 205 sq metres, suitable for a variety of uses subject to planning permission. Offered for sale with no onward chain the property lends itself, subject to planning permission, to being rented as an HMO, refurbished as a family home, converted into apartments or operated as a commercial premises.
Westgate, on Salop Street, is a principal route into the town centre and the property has a prominent corner position on the corner of Westgate and Victoria Road with an open aspect to the front along the Wenlock Road to the front.
The property is conveniently situated for access to the town centre, where a wide choice of amenities are to be found including local and High Street shops and supermarkets, banks, traditional hostelries, a cinema, a characterful theatre, doctors' surgery and well regarded schools for children of all ages.
The aspirational market town of Bridgnorth has a wide variety of amenities including well regarded schools for children of all ages, a doctors' surgery, a selection of supermarkets, local and high street shops, pharmacies, opticians, traditional public houses, restaurants, a characterful theatre and petrol stations at vantage points. The town, subject to a siege during the English Civil War, is rich in history and features a castle ruin leaning at an angle greater than the Tower of Pisa, the Cliff Railway, between Low Town and High Town, the Cliff Railway that runs between Low Town and High Town is the steepest inland railway in the country.
NB.
The room titles referred to below relate to the floor plan for guidance only and as to how the property may have been traditionally used or how it was used for Supported Housing by a registered social housing provider, of course how this versatile space is used in future is entirely up to the purchaser.
Entrance porch.
With pitched tiled roof, part glazed entrance door with windows to side, quarry tiled floor and part obscure glazed door to entrance hall Entrance hall
Doors radiate off to the principal ground floor rooms a cloakroom and the cellar, ceiling coving, central heating radiator, stairs to 1st floorCloakroom
Fitted with a heater of towel rail and a suite comprising low flush WC with concealed cistern and vanity wash and basin with mixer tap cupboards under obscure sash window to sideFront right reception room
With triple, deep, sash windows to front, and window to side, fireplace with wooden mantle, marble effect hearth and surround, fitted gas coal effect fire, central heating radiator, fitted fire door. Front left reception room.
Shallow Bay window to front with four deep sash windows, ornate Adams style fireplace with cast-iron insert, tiled hearth and surround, ceiling coving, and picture rail, central heating radiator, fitted fire doorRear left room.
Decorative archs either side of the chimney breast, arch doorway to kitchen, central heating radiator, glass bricks section of wall to inner hall. Fitted fire door.Kitchen
With three pitched skylights and fitted with a range of white kitchen floor and wall mounted furniture with contrasting work surfaces, stainless steel sink and mixer tap, plumbing for automatic washing machine and dishwasher fire door to inner hall, part glazed door to utility room
Utility room.
With part glazed door to rear garden, wall mounted Ideal Logic central heating boiler and lifestyle central heating programmer, central heating radiator, fitted fire alarmInner hall
Providing access to two bedroomsFar rear bedroom
With wide picture window to rear garden, central heating radiator, built in wardrobeRear bedroom
With window to rear garden, central heating radiator, built-in wardrobe with double louvred doors. fire door to entrance hall and door to ensuite shower roomEnsuite Shower room.
Fitted with a white suite comprising vanity wash and basin with cupboards under, corner shower cubicle with sliding door ceramic wall tilingFirst floor landing
With stairs to 2nd floor, doors radiate off to 3 bedrooms and the house shower room, central heating radiator, ceiling covingBedroom front right
Three deep, sash windows with open aspect to Wenlock Road, period fireplace, central heating radiator, ceiling coving, door, to ensuite shower roomEnsuite shower room
Fitted with a white suite comprising low flush WC wall mounted handbasin and shower cubicle, ceramic wall tiling, central heating radiator, obscure glazed sash windowFront left bedroom
With three, deep sash windows to Wenlock Road, central heating radiator, ceiling coving, door to ensuite shower roomEn-suite shower room
Fitted with a white suite comprising low flush WC, wall mounted wash hand basin and shower cubicle with Triton shower unit, central heating radiator, tiled floorHouse shower room
Fitted with a white suite comprising large shower tray with glazed screen and door, low flush WC, pedestal wash hand basin. ceramic wall tiling, obscure glazed window to side, heated towel railRear bedroom
With sash window to rear garden. Period Fireplace, built in wardrobe with double opening doors, door to airing cupboard storage with Heatrae Sadia hot water tank, central heating radiator, fitted fire doorStairs to 2nd floor
A turning staircase with windows to rear, half landingLanding
Central heating radiator, access hatch to eaves /loft storage, doors radiate off to a bedroom and a shower roomSecond floor bedroom
With sloping eaves, two central heating radiators, ornate period fireplace, dormer window to rear garden, fire doorShower room
Fitted with a white suite comprising Corner shower cubicle, pedestal wash hand basin with mixer tap, low flush WC, heated towel rail, ceramic tiled wallsOutside
The rear garden is accessed via double opening gates to a gravel driveway leading to a single garage with up and over door, fence boundaries and herbaceous borders. The front driveway is laid in a herringbone brick pattern and set behind an ornamental boundary wall with cast iron pedestrian gate.
Tenure
We understand that the property is Freehold
Local Authority
Shropshire, Local authority reference number 000, Council Tax Band F
Energy Performance
The property has an Energy Performance Certificate, number 0310-2461-6580-2895=1371, valid until 20th August 2035 with an energy rating of E.
Services
The property has the benefit of all mains services
Car parking
The property has a spacious driveway to the front and side, and a garage accessed via double gates, it is believed that the bungalow, to the right, has rights of access to use the driveway for access, interested parties should check with their legal advisors.
Viewings
For viewing please contact the vendors sole agents, Nick Tart, Bridgnorth, or to make an appointment. The property can also be viewed via a virtual tour online.
This property is for sale by the Modern Method of Auction, meaning the buyer and seller are to Complete within 56 days (the "Reservation Period"). Interested parties personal data will be shared with the Auctioneer (iamsold).If considering buying with a mortgage, inspect and consider the property carefully with your lender before bidding.A Buyer Information Pack is provided. The winning bidder will pay £349.00 including VAT for this pack which you must view before bidding.The buyer signs a Reservation Agreement and makes payment of a non-refundable Reservation Fee of 4.80% of the purchase price including VAT, subject to a minimum of £6,000.00 including VAT. This is paid to reserve the property to the buyer during the Reservation Period and is paid in addition to the purchase price. This is considered within calculations for Stamp Duty Land Tax.Services may be recommended by the Agent or Auctioneer in which they will receive payment from the service provider if the service is taken. Payment varies but will be no more than £450.00. These services are optional.
We are required by law to conduct anti-money laundering checks on all those selling or buying a property. Whilst we retain responsibility for ensuring checks and any ongoing monitoring are carried out correctly, the initial checks are carried out on our behalf by Lifetime Legal who will contact you once you have agreed to instruct us in your sale or had an offer accepted on a property you wish to buy. The cost of these checks is £45 (incl. VAT), which covers the cost of obtaining relevant data and any manual checks and monitoring which might be required. This fee will need to be paid by you in advance of us publishing your property (in the case of a vendor) or issuing a memorandum of sale (in the case of a buyer), directly to Lifetime Legal, and is non-refundable. We do not receive any of the fee taken by Lifetime Legal for its role in the provision of these checks.ImportantWe take every care in preparing our sales details. They are carefully checked, however we do not guarantee appliances, alarms, electrical fittings, plumbing, showers, etc. Photographs are a guide and do not represent items included in the sale. Room sizes are approximate. Do not use them to buy carpets or furniture. Floor plans are for guidance only and not to scale. We cannot verify the tenure as we do not have access to the legal title. We cannot guarantee boundaries, rights of way or compliance with local authority planning or building regulation control. You must take advice of your legal representative. Reference to adjoining land uses, i.e. farmland, open fields, etc does not guarantee the continued use in the future. You must make local enquiries and searches.
Brochures
Full Details- COUNCIL TAXA payment made to your local authority in order to pay for local services like schools, libraries, and refuse collection. The amount you pay depends on the value of the property.Read more about council Tax in our glossary page.
- Band: F
- PARKINGDetails of how and where vehicles can be parked, and any associated costs.Read more about parking in our glossary page.
- Yes
- GARDENA property has access to an outdoor space, which could be private or shared.
- Yes
- ACCESSIBILITYHow a property has been adapted to meet the needs of vulnerable or disabled individuals.Read more about accessibility in our glossary page.
- Ask agent
Energy performance certificate - ask agent
Westgate, Bridgnorth
Add an important place to see how long it'd take to get there from our property listings.
__mins driving to your place
Get an instant, personalised result:
- Show sellers you’re serious
- Secure viewings faster with agents
- No impact on your credit score
Your mortgage
Notes
Staying secure when looking for property
Ensure you're up to date with our latest advice on how to avoid fraud or scams when looking for property online.
Visit our security centre to find out moreDisclaimer - Property reference 12707923. The information displayed about this property comprises a property advertisement. Rightmove.co.uk makes no warranty as to the accuracy or completeness of the advertisement or any linked or associated information, and Rightmove has no control over the content. This property advertisement does not constitute property particulars. The information is provided and maintained by Nick Tart, Bridgnorth. Please contact the selling agent or developer directly to obtain any information which may be available under the terms of The Energy Performance of Buildings (Certificates and Inspections) (England and Wales) Regulations 2007 or the Home Report if in relation to a residential property in Scotland.
Auction Fees: The purchase of this property may include associated fees not listed here, as it is to be sold via auction. To find out more about the fees associated with this property please call Nick Tart, Bridgnorth on 01746 335564.
*Guide Price: An indication of a seller's minimum expectation at auction and given as a “Guide Price” or a range of “Guide Prices”. This is not necessarily the figure a property will sell for and is subject to change prior to the auction.
Reserve Price: Each auction property will be subject to a “Reserve Price” below which the property cannot be sold at auction. Normally the “Reserve Price” will be set within the range of “Guide Prices” or no more than 10% above a single “Guide Price.”
*This is the average speed from the provider with the fastest broadband package available at this postcode. The average speed displayed is based on the download speeds of at least 50% of customers at peak time (8pm to 10pm). Fibre/cable services at the postcode are subject to availability and may differ between properties within a postcode. Speeds can be affected by a range of technical and environmental factors. The speed at the property may be lower than that listed above. You can check the estimated speed and confirm availability to a property prior to purchasing on the broadband provider's website. Providers may increase charges. The information is provided and maintained by Decision Technologies Limited. **This is indicative only and based on a 2-person household with multiple devices and simultaneous usage. Broadband performance is affected by multiple factors including number of occupants and devices, simultaneous usage, router range etc. For more information speak to your broadband provider.
Map data ©OpenStreetMap contributors.
