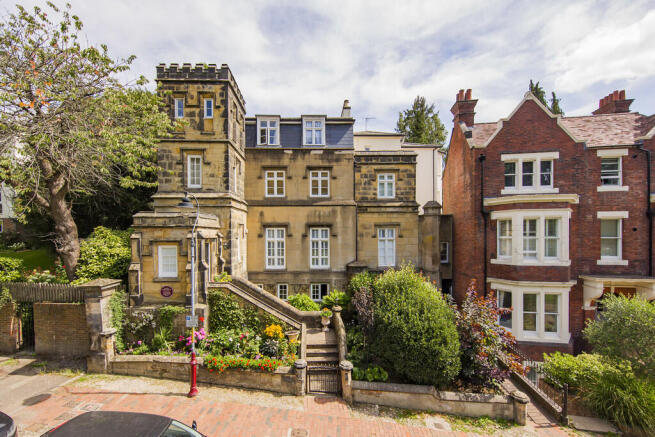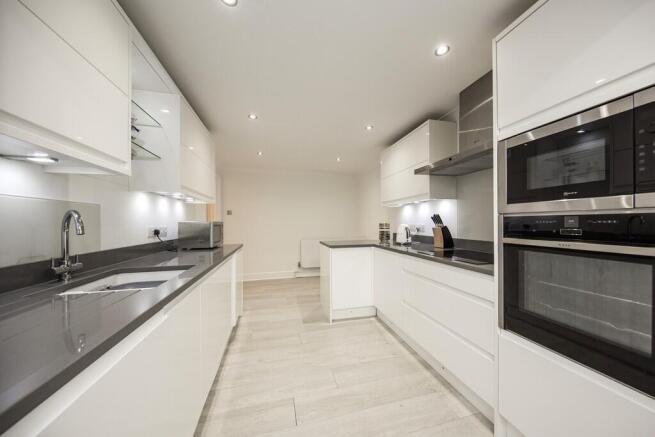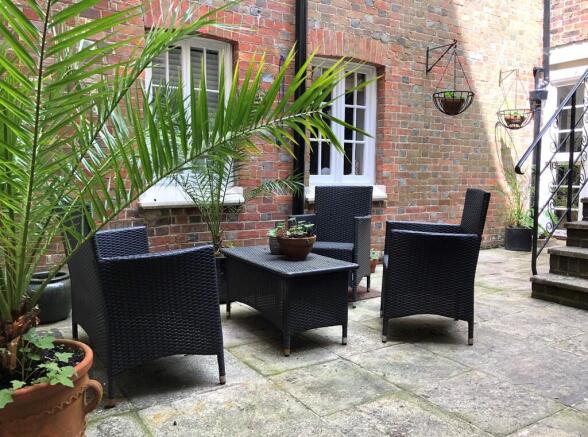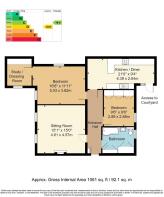
London Road, Tunbridge Wells

- PROPERTY TYPE
Apartment
- BEDROOMS
2
- BATHROOMS
1
- SIZE
1,061 sq ft
99 sq m
Key features
- Ground Floor Apartmen
- Two Bedrooms
- Fully Fitted Kitchen/Dining Room
- Direct Access To Courtyard
- Residents Permit Parking (See Note
- Energy Efficiency Rating: D
- Sought After Location
- Bathroom with White Suite
- Grade II Listed
- Separate Study/Dressing Room
Description
Entrance Hall - Sitting Room - Fully Fitted Kitchen/Dining Room - Master Bedroom With Separate Study/Dressing Room - Second Double Bedroom - Bathroom With White Suite - Direct Access To Outside Courtyard In Addition To Communal Gardens - Gas Central Heating - Council Permit Parking
The accommodation comprises: A panelled entrance door gives access to the communal hallway with a private panelled entrance door giving access to the apartment itself leading to:
ENTRANCE HALL: Wood effect flooring, telephone point, cupboard containing fuse box, vertical radiator, coved ceiling, power points.
SITTING ROOM: A good sized comfortable room with two front windows, two radiators, wall lighting, coved ceiling. Fitted gas fire, TV point and power points.
KITCHEN/DINING ROOM: Fitted with a contemporary styled range of wall and base units in high gloss white finish with contrasting grey quartz work surfaces. A range of appliances include an induction hob with filter hood above, eye level oven and microwave. There is an integrated dishwasher and washer/dryer as well as a fridge and freezer. The wall cupboards have lighting beneath. There is a vertical chrome radiator, ceiling downlights, coved ceiling, wood effect flooring, rear window and door giving access to the courtyard.
BEDROOM 1: Windows to front and side, vertical radiator, power points, wall lighting. Door connecting to:
STUDY/DRESSING ROOM: This versatile room is currently being used as an office to work from home but equally could be an en suite dressing room if required. There is a window to side, coved ceiling, power points, chrome towel rail/radiator,, built in wardrobe with shelf and hanging rail.
BEDROOM 2: Window to rear, coved ceiling, power points, double radiator. Range of built in wardrobes to one wall.
BATHROOM: White suite comprising of a shower/bath with plumbed in shower having a rainfall head and hand spray, wash hand basin with mixer taps and cupboard beneath, low level wc. Tiling to walls, large built in cupboard containing the wall mounted gas fired boiler and pressurised hot water tank. Adjacent double storage cupboard, chrome towel rail/radiator, window to rear, tiled floor.
OUTSIDE: Adjacent to the apartment is a sheltered communal courtyard area with steps leading to the communal gardens which feature mature lawns, ornamental pond and numerous shrubs and plants to borders.
SITUATION: This property's location is extremely desirable being situated opposite the Common and a very short walk to the main line station and the historic Pantiles with its colonnaded walkways, pavement cafes and restaurants. Tunbridge Wells offers a comprehensive range of shopping facilities at the Royal Victoria Place shopping Mall and the pedestrianised Calverley Road Precinct, in addition to the old High Street where you will find a variety of independent retailers set amongst various cafes, restaurants and bars. In general the area is well served with excellent schooling both state and independent for children of all age ranges. Whilst recreational facilities in the area include golf, cricket, lawn tennis and rugby clubs, local parks and two theatres within the town, whilst on the outskirts you have access to Bewl Water and The High Weald countryside being an Area of Outstanding Natural Beauty.
TENURE: Leasehold
Lease - 189 years from 29 September 2006
Service Charge - currently £2560.12 per year including Buildings Insurance
Ground Rent - currently £50.00 per year
We advise all interested purchasers to contact their legal advisor and seek confirmation of these figures prior to an exchange of contracts.
COUNCIL TAX BAND: C
VIEWING: By appointment with Wood & Pilcher
ADDITIONAL INFORMATION: Broadband Coverage search Ofcom checker
Mobile Phone Coverage search Ofcom checker
Flood Risk - Check flooding history of a property England -
Services - Mains Water, Gas, Electricity & Drainage
Heating - Gas Fired Central Heating
AGENTS NOTE: All interested parties are requested to liaise directly with Tunbridge Wells Borough Council to confirm the current availability of parking permits for the area.
Brochures
Property Brochure- COUNCIL TAXA payment made to your local authority in order to pay for local services like schools, libraries, and refuse collection. The amount you pay depends on the value of the property.Read more about council Tax in our glossary page.
- Band: C
- PARKINGDetails of how and where vehicles can be parked, and any associated costs.Read more about parking in our glossary page.
- Permit
- GARDENA property has access to an outdoor space, which could be private or shared.
- Yes
- ACCESSIBILITYHow a property has been adapted to meet the needs of vulnerable or disabled individuals.Read more about accessibility in our glossary page.
- Ask agent
London Road, Tunbridge Wells
Add an important place to see how long it'd take to get there from our property listings.
__mins driving to your place
Get an instant, personalised result:
- Show sellers you’re serious
- Secure viewings faster with agents
- No impact on your credit score
Your mortgage
Notes
Staying secure when looking for property
Ensure you're up to date with our latest advice on how to avoid fraud or scams when looking for property online.
Visit our security centre to find out moreDisclaimer - Property reference 100843037169. The information displayed about this property comprises a property advertisement. Rightmove.co.uk makes no warranty as to the accuracy or completeness of the advertisement or any linked or associated information, and Rightmove has no control over the content. This property advertisement does not constitute property particulars. The information is provided and maintained by Wood & Pilcher, Tunbridge Wells. Please contact the selling agent or developer directly to obtain any information which may be available under the terms of The Energy Performance of Buildings (Certificates and Inspections) (England and Wales) Regulations 2007 or the Home Report if in relation to a residential property in Scotland.
*This is the average speed from the provider with the fastest broadband package available at this postcode. The average speed displayed is based on the download speeds of at least 50% of customers at peak time (8pm to 10pm). Fibre/cable services at the postcode are subject to availability and may differ between properties within a postcode. Speeds can be affected by a range of technical and environmental factors. The speed at the property may be lower than that listed above. You can check the estimated speed and confirm availability to a property prior to purchasing on the broadband provider's website. Providers may increase charges. The information is provided and maintained by Decision Technologies Limited. **This is indicative only and based on a 2-person household with multiple devices and simultaneous usage. Broadband performance is affected by multiple factors including number of occupants and devices, simultaneous usage, router range etc. For more information speak to your broadband provider.
Map data ©OpenStreetMap contributors.








