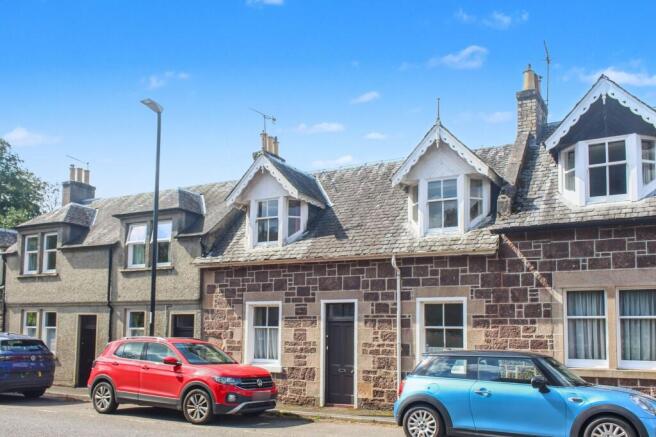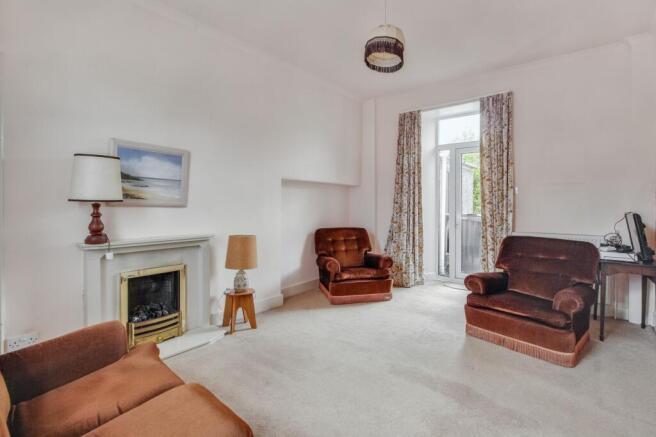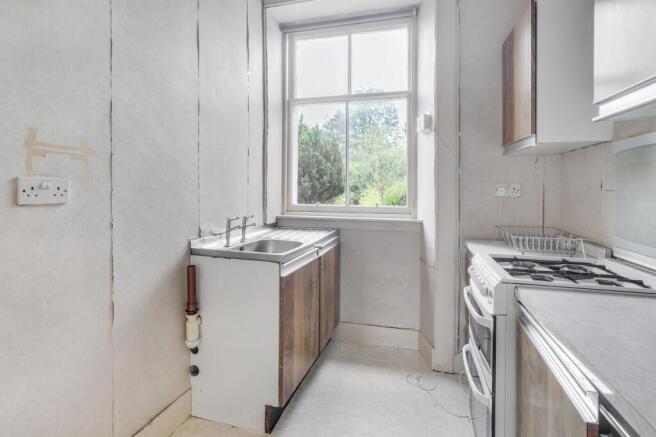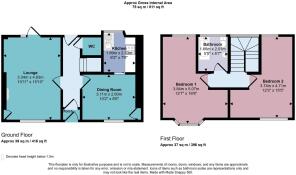
Bridgend, Callander, FK17

- PROPERTY TYPE
Terraced
- BEDROOMS
2
- BATHROOMS
1
- SIZE
807 sq ft
75 sq m
- TENUREDescribes how you own a property. There are different types of tenure - freehold, leasehold, and commonhold.Read more about tenure in our glossary page.
Freehold
Key features
- Traditional two-bedroom terraced cottage
- Lounge with living flame gas fire and patio doors to rear garden
- Dining room and compact kitchen
- Two L-shaped double bedrooms upstairs plus bathroom
- Substantial rear garden with three distinct sections
- Wonderful open views to Ben Ledi
- Brick-built coal shed housing boiler (installed 2024)
Description
Set within a traditional terrace, this two-bedroom cottage combines character with scope for improvement, making it an excellent choice for those looking to create a home to their own design. While the property is now in need of complete refurbishment, it presents a solid foundation with spacious interiors, flexible living areas, and a truly outstanding garden at the rear. For buyers seeking a project, the potential here is clear -whether to modernise sympathetically in keeping with its charm or to remodel more extensively for contemporary living.
On the ground floor, the accommodation includes a welcoming lounge, which features a living flame gas fire for comfort and patio doors opening directly to the garden, filling the room with natural light and offering easy access outdoors. Adjacent is the dining room, which could serve as a separate entertaining space or be combined with the kitchen to create an open-plan arrangement. The current compact kitchen sits at the rear of the property, offering scope to reconfigure or extend to maximise storage, workspace, and modern appliances. An understairs WC and a useful rear porch complete the layout on this level.
Upstairs, two generously proportioned double bedrooms enjoy L-shaped layouts, providing flexibility for furniture and storage. The bathroom is also located on this level. While the interiors are dated, the generous room sizes allow for imaginative remodelling—whether to upgrade the bathroom, introduce built-in wardrobes, or even consider reconfiguring the space to add an en suite.
Externally, the cottage benefits from on-street parking to the front, while the rear garden is a true feature. Substantial in size, mature, and well stocked, it is arranged into three distinct sections, including a drying area. Its position provides outstanding views of the surrounding countryside, with Ben Ledi as a striking backdrop. This garden offers both practical space for everyday use and a wonderful outdoor retreat, with scope for further landscaping or even the addition of a garden studio or home office (subject to permissions).
Adding to the practicality, there is a brick-built coal shed located in the garden, which houses the boiler installed in 2024—offering buyers reassurance that this key element has already been upgraded. The coal shed also provides useful storage space for garden equipment.
For investors, this property represents an appealing renovation project with strong resale or rental potential in a sought-after area. For owner-occupiers, it offers the chance to create a unique and highly personal home, blending traditional character with modern design.
What the current owners loved most:
The owners particularly enjoyed the garden, which they found to be a peaceful and rewarding space to spend time in throughout the year. The views to Ben Ledi were always a source of pleasure, and they valued the sense of space and privacy the garden offered.
Summary
Traditional two-bedroom terraced cottage
Now in need of complete refurbishment and modernisation
Scope to remodel, extend, or reconfigure (subject to consents)
Lounge with living flame gas fire and patio doors to rear garden
Dining room and compact kitchen
Understairs WC and rear porch
Two L-shaped double bedrooms upstairs plus bathroom
On-street parking available
Substantial rear garden with three distinct sections
Brick-built coal shed housing boiler (installed 2024)
Wonderful open views to Ben Ledi
Council Tax: Band D
EPC Rating: D
Rear Garden
While the rear garden is a true feature. Substantial in size, mature, and well stocked, it is arranged into three distinct sections, including a drying area. Its elevated position provides outstanding views of the surrounding countryside, with Ben Ledi as a striking backdrop. This garden offers both practical space for everyday use and a wonderful outdoor retreat, with scope for further landscaping or even the addition of a garden studio or home office (subject to permissions).
Parking - On street
Disclaimer
We do our best to ensure that our property details are accurate and reliable, but they’re intended as a guide and don’t form part of an offer or contract. The services, systems, and appliances mentioned haven’t been tested by us, so we can’t guarantee their condition or performance. Photographs and measurements are provided as a general guide and may not be exact, and floor plans, where included, are not to scale. We have not verified the tenure of the property, the type of construction, or its condition. If you’d like any clarification or further details, please don’t hesitate to get in touch - especially if you’re planning to travel a long way to view the property.
Brochures
Home ReportProperty Brochure- COUNCIL TAXA payment made to your local authority in order to pay for local services like schools, libraries, and refuse collection. The amount you pay depends on the value of the property.Read more about council Tax in our glossary page.
- Band: D
- PARKINGDetails of how and where vehicles can be parked, and any associated costs.Read more about parking in our glossary page.
- On street
- GARDENA property has access to an outdoor space, which could be private or shared.
- Rear garden
- ACCESSIBILITYHow a property has been adapted to meet the needs of vulnerable or disabled individuals.Read more about accessibility in our glossary page.
- Ask agent
Bridgend, Callander, FK17
Add an important place to see how long it'd take to get there from our property listings.
__mins driving to your place
Get an instant, personalised result:
- Show sellers you’re serious
- Secure viewings faster with agents
- No impact on your credit score
Your mortgage
Notes
Staying secure when looking for property
Ensure you're up to date with our latest advice on how to avoid fraud or scams when looking for property online.
Visit our security centre to find out moreDisclaimer - Property reference 6bf3f467-cdd0-484d-adb9-cfbde9b01599. The information displayed about this property comprises a property advertisement. Rightmove.co.uk makes no warranty as to the accuracy or completeness of the advertisement or any linked or associated information, and Rightmove has no control over the content. This property advertisement does not constitute property particulars. The information is provided and maintained by Cathedral City Estates, Dunblane. Please contact the selling agent or developer directly to obtain any information which may be available under the terms of The Energy Performance of Buildings (Certificates and Inspections) (England and Wales) Regulations 2007 or the Home Report if in relation to a residential property in Scotland.
*This is the average speed from the provider with the fastest broadband package available at this postcode. The average speed displayed is based on the download speeds of at least 50% of customers at peak time (8pm to 10pm). Fibre/cable services at the postcode are subject to availability and may differ between properties within a postcode. Speeds can be affected by a range of technical and environmental factors. The speed at the property may be lower than that listed above. You can check the estimated speed and confirm availability to a property prior to purchasing on the broadband provider's website. Providers may increase charges. The information is provided and maintained by Decision Technologies Limited. **This is indicative only and based on a 2-person household with multiple devices and simultaneous usage. Broadband performance is affected by multiple factors including number of occupants and devices, simultaneous usage, router range etc. For more information speak to your broadband provider.
Map data ©OpenStreetMap contributors.






