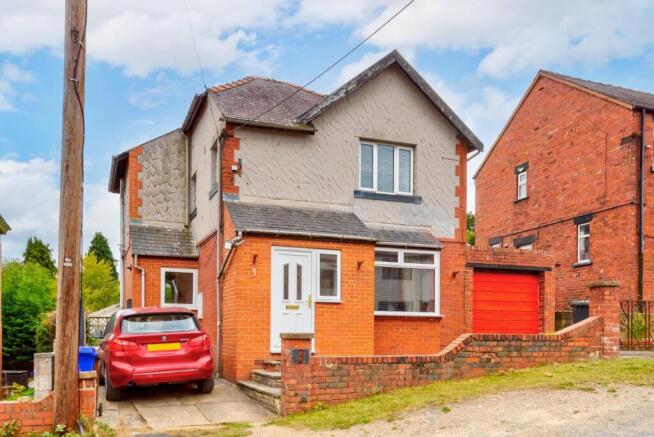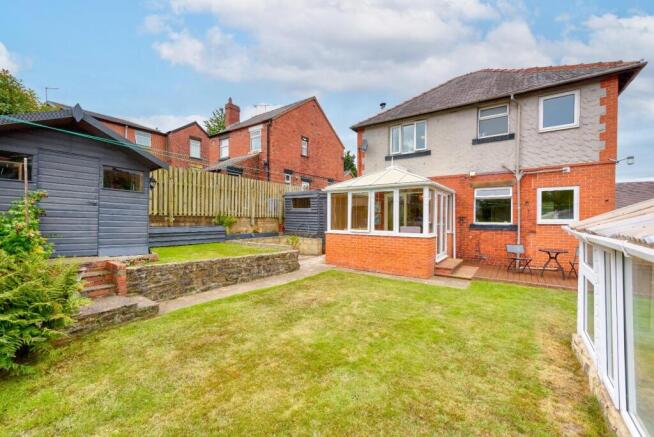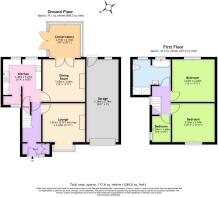
St. Anns Road, Deepcar, Sheffield

- PROPERTY TYPE
Detached
- BEDROOMS
3
- BATHROOMS
1
- SIZE
Ask agent
- TENUREDescribes how you own a property. There are different types of tenure - freehold, leasehold, and commonhold.Read more about tenure in our glossary page.
Freehold
Key features
- Detached family home
- Great views
- Garage and driveway
- Cul de sac location
- Three reception rooms
- Located in Deepcar
- Close to local amenities
- Viewing recommended
Description
With three well-proportioned bedrooms, this home is ideal for families seeking space and tranquillity. The property features two inviting reception rooms, perfect for entertaining guests or enjoying quiet evenings with loved ones. The additional reception room adds versatility, allowing for a playroom, study, or a cosy reading nook.
The bathroom is thoughtfully designed, catering to the needs of a busy family. Outside, the property benefits from a garage and a driveway, providing ample parking for up to two vehicles. The cul-de-sac location ensures a peaceful environment, making it a safe haven for children to play and for families to enjoy a sense of community.
One of the standout features of this home is the stunning views that can be enjoyed from various vantage points. Whether you are sipping your morning coffee or unwinding after a long day, the picturesque surroundings will surely enhance your living experience.
This detached house is not just a property; it is a place where memories can be made. With its spacious layout, beautiful views, and convenient location, it presents an excellent opportunity for those looking to settle in a welcoming neighbourhood. Do not miss the chance to make this charming house your new home.
Hallway - A welcoming entrance hall greets you with clean lines and natural daylight filtering in through the front door. It features a staircase leading to the first floor and a practical layout that links smoothly to the kitchen and living areas, finished with warm wooden flooring and neutral walls for a spacious feel.
Lounge - The lounge is a cosy yet bright space featuring a bay window that floods the room with light and highlights the feature fireplace with fire.
Conservatory - 9'7" x 8'11" - The conservatory extends the living space with a bright, airy atmosphere thanks to its windows and glazed roof. It features a comfortable seating area and overlooks the rear garden, inviting natural light throughout the day.
Living Area/ Dining Room - There is a feature brick wall with wood burning stove. Double doors into the conservatory. Ideal for another reception room to relax in.
Kitchen - 11'4" x 10'8" - A contemporary kitchen fitted with sleek, dark grey gloss units and granite-effect work surfaces. The kitchen is well-lit with two windows providing natural daylight and features integrated appliances including a hob and oven. It links directly to a convenient utility room, which houses a washing machine and offers additional storage space, making household tasks more manageable.
Utility Room - The utility room provides practical space for laundry appliances and extra storage, with a window allowing light and ventilation. Positioned adjacent to the kitchen, it helps keep the main kitchen area tidy and organised.
Landing - The landing on the first floor is light and welcoming, featuring striped carpeting and a window that ensures natural light. It provides access to all three bedrooms and the main bathroom, creating a central hub for the sleeping quarters.
Bedroom 1 - 12' x 11'11" - This main bedroom is spacious and bright, featuring a window that fills the room with natural light. Fitted wardrobes along one wall.
Bedroom 2 - 10'11" x 11'11" - The second bedroom is a comfortable double room with a window, neutral decor and matching striped carpeting. It is generously sized and provides a calm and restful atmosphere, suitable for guests or family members.
Bedroom 3 - 7'4" x 5'5" - A bedroom with a window to the side, decorated in light colours and fitted with wooden flooring. This room can be used as a child's bedroom, study or guest room and benefits from a peaceful, private feel.
Bathroom - The bathroom has been thoughtfully designed with modern fixtures including a bathtub, separate walk-in shower, toilet and wash basin. The space features neutral tiling on the walls and floor, and is brightened by two windows, creating a clean and refreshing bathing environment.
Rear Garden - The rear garden offers a delightful outdoor space with a lawn and decking area, perfect for relaxing or entertaining. It is bordered by mature shrubs and shrubs, and features a greenhouse and garden shed, providing extra storage and gardening opportunities. The garden enjoys pleasant views of the surrounding neighbourhood and countryside beyond, contributing to a peaceful setting.
Outbuilding - An additional outbuilding located in the garden provides versatile space that could be adapted for storage, a workshop, or hobby room. It is a practical feature for those requiring extra space beyond the main house.
Front Exterior - It features a paved driveway offering off-road parking, steps leading to the main entrance and an integral garage to the side, combining practicality with curb appeal.
Entrance Porch - External door into the porch ideal for shoes and coats.
Brochures
St. Anns Road, Deepcar, SheffieldBrochure- COUNCIL TAXA payment made to your local authority in order to pay for local services like schools, libraries, and refuse collection. The amount you pay depends on the value of the property.Read more about council Tax in our glossary page.
- Band: B
- PARKINGDetails of how and where vehicles can be parked, and any associated costs.Read more about parking in our glossary page.
- Garage,Driveway
- GARDENA property has access to an outdoor space, which could be private or shared.
- Yes
- ACCESSIBILITYHow a property has been adapted to meet the needs of vulnerable or disabled individuals.Read more about accessibility in our glossary page.
- Ask agent
St. Anns Road, Deepcar, Sheffield
Add an important place to see how long it'd take to get there from our property listings.
__mins driving to your place
Get an instant, personalised result:
- Show sellers you’re serious
- Secure viewings faster with agents
- No impact on your credit score
Your mortgage
Notes
Staying secure when looking for property
Ensure you're up to date with our latest advice on how to avoid fraud or scams when looking for property online.
Visit our security centre to find out moreDisclaimer - Property reference 34133543. The information displayed about this property comprises a property advertisement. Rightmove.co.uk makes no warranty as to the accuracy or completeness of the advertisement or any linked or associated information, and Rightmove has no control over the content. This property advertisement does not constitute property particulars. The information is provided and maintained by JPM Estate Agents, Sheffield. Please contact the selling agent or developer directly to obtain any information which may be available under the terms of The Energy Performance of Buildings (Certificates and Inspections) (England and Wales) Regulations 2007 or the Home Report if in relation to a residential property in Scotland.
*This is the average speed from the provider with the fastest broadband package available at this postcode. The average speed displayed is based on the download speeds of at least 50% of customers at peak time (8pm to 10pm). Fibre/cable services at the postcode are subject to availability and may differ between properties within a postcode. Speeds can be affected by a range of technical and environmental factors. The speed at the property may be lower than that listed above. You can check the estimated speed and confirm availability to a property prior to purchasing on the broadband provider's website. Providers may increase charges. The information is provided and maintained by Decision Technologies Limited. **This is indicative only and based on a 2-person household with multiple devices and simultaneous usage. Broadband performance is affected by multiple factors including number of occupants and devices, simultaneous usage, router range etc. For more information speak to your broadband provider.
Map data ©OpenStreetMap contributors.






