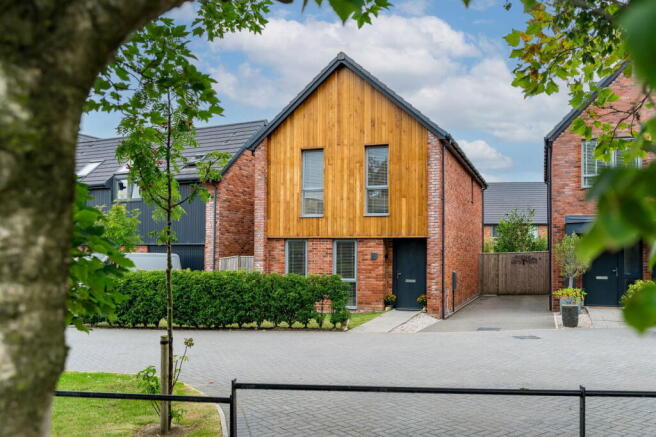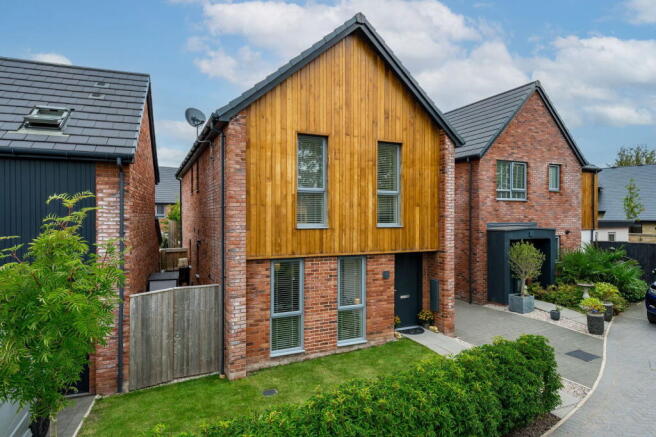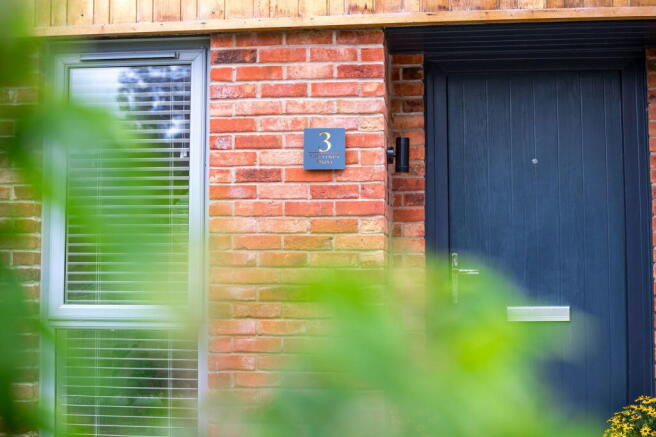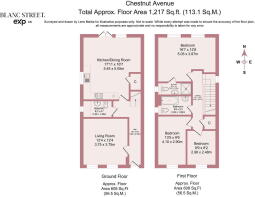Chestnut Drive, Preston, PR4 3GP

- PROPERTY TYPE
Detached
- BEDROOMS
3
- BATHROOMS
3
- SIZE
Ask agent
- TENUREDescribes how you own a property. There are different types of tenure - freehold, leasehold, and commonhold.Read more about tenure in our glossary page.
Freehold
Key features
- Distinctive haybarn-inspired design – cedar wood detailing and striking architecture that feels unique while complementing the rural setting.
- Sociable open-plan living – kitchen, dining and snug space at the rear, designed for family gatherings and entertaining friends.
- High-spec kitchen appliances – integrated oven, grill, dishwasher, and fridge freezer for a seamless and practical everyday setup.
- Charming cottage-style garden – floral borders and wildlife-friendly planting creating a relaxing space to enjoy year-round.
- Outdoor lifestyle – patio area ideal for morning coffees, summer dining, or a glass of wine at the weekend.
- Spacious master suite – overlooking the garden with generous floor space, bespoke storage, and a sleek en-suite shower room.
- Two further bedrooms with statement windows – perfect for family, guests, or a stylish home office, each with striking design features.
- Practical storage solutions – loft, under-stairs cupboard, and landing storage to keep everyday life clutter-free.
- Sought-after village location – enjoy Elswick’s award-winning floral displays, country pubs, farm shop, and peaceful walks, with excellent access to Garstang, the Fylde Coast, and motorway links.
- Video tour available (see video tab on advert)
Description
Blanc Street Video Tour Available - View this home beyond pictures (see video tab)
This beautiful three-bedroom home combines modern living with a rustic haybarn-inspired aesthetic, blending seamlessly into its semi-rural surroundings. With cedar wood detailing and striking architectural features, it’s a property that stands out for all the right reasons.
At the front, a light-filled lounge makes a statement with two impressive floor-to-ceiling windows - equally stunning from inside as they are from the street. To the rear, the heart of the home is the open-plan kitchen, dining and snug area, designed for both everyday life and entertaining. The kitchen comes fitted with high-spec integrated appliances, while the garden views give the whole space a calm, connected feel.
Step outside and you’ll find a cottage-style garden, complete with floral borders and wildlife-friendly planting. A patio area offers the perfect setting for the morning coffee, summer dining, or a quiet glass of wine in the evening.
The ground floor also benefits from a utility/WC and smart storage solutions. Upstairs, the master bedroom overlooks the rear gardens and offers excellent floor space alongside made-to-measure storage and a contemporary en-suite with walk-in shower. Two further generous bedrooms enjoy the same striking window design as the lounge, sharing in the home’s unique character. Both bedrooms are served by a modern family bathroom on the first floor.
Externally 3 Chestnut Drive has a private, multi-vehicle driveway but plenty of on-street parking is available, too. The small and exclusive development this property sits on is award-winning, family-friendly and surrounded by agricultural land.
Similar to the development itself the local village of Elswick is also award winning - famous for its community built floral displays - the location offers a balance of countryside living and convenience. Local highlights include two welcoming pubs, a farm shop with tea room, and countless scenic walks. With the motorway network, Garstang, and the Fylde Coast all within easy reach, it’s an ideal spot for those seeking a peaceful lifestyle without compromise. 3 Chestnut Drive is now available for immediate viewings, strictly by appointment only. Please contact our offices on the details provided to further discuss this home or arrange a viewing.
Disclaimer
These details, whilst believed to be accurate are set out as a general outline only for guidance and do not constitute any part of an offer or contract. Intending purchasers should not rely on them as statements of representation of fact, but must satisfy themselves by inspection or otherwise as to their accuracy. No person in this firms employment has the authority to make or give any representation or warranty in respect of the property, or tested the services or any of the equipment or appliances in this property. With this in mind, we would advise all intending purchasers to carry out their own independent survey or reports prior to purchase. All measurements and distances are approximate only and should not be relied upon for the purchase of furnishings or floor coverings. Your home is at risk if you do not keep up repayments on a mortgage or other loan secured on it.
- COUNCIL TAXA payment made to your local authority in order to pay for local services like schools, libraries, and refuse collection. The amount you pay depends on the value of the property.Read more about council Tax in our glossary page.
- Band: D
- PARKINGDetails of how and where vehicles can be parked, and any associated costs.Read more about parking in our glossary page.
- Yes
- GARDENA property has access to an outdoor space, which could be private or shared.
- Yes
- ACCESSIBILITYHow a property has been adapted to meet the needs of vulnerable or disabled individuals.Read more about accessibility in our glossary page.
- Ask agent
Energy performance certificate - ask agent
Chestnut Drive, Preston, PR4 3GP
Add an important place to see how long it'd take to get there from our property listings.
__mins driving to your place
Get an instant, personalised result:
- Show sellers you’re serious
- Secure viewings faster with agents
- No impact on your credit score
Your mortgage
Notes
Staying secure when looking for property
Ensure you're up to date with our latest advice on how to avoid fraud or scams when looking for property online.
Visit our security centre to find out moreDisclaimer - Property reference S1428394. The information displayed about this property comprises a property advertisement. Rightmove.co.uk makes no warranty as to the accuracy or completeness of the advertisement or any linked or associated information, and Rightmove has no control over the content. This property advertisement does not constitute property particulars. The information is provided and maintained by Blanc Street, Powered by eXp UK, covering Poulton. Please contact the selling agent or developer directly to obtain any information which may be available under the terms of The Energy Performance of Buildings (Certificates and Inspections) (England and Wales) Regulations 2007 or the Home Report if in relation to a residential property in Scotland.
*This is the average speed from the provider with the fastest broadband package available at this postcode. The average speed displayed is based on the download speeds of at least 50% of customers at peak time (8pm to 10pm). Fibre/cable services at the postcode are subject to availability and may differ between properties within a postcode. Speeds can be affected by a range of technical and environmental factors. The speed at the property may be lower than that listed above. You can check the estimated speed and confirm availability to a property prior to purchasing on the broadband provider's website. Providers may increase charges. The information is provided and maintained by Decision Technologies Limited. **This is indicative only and based on a 2-person household with multiple devices and simultaneous usage. Broadband performance is affected by multiple factors including number of occupants and devices, simultaneous usage, router range etc. For more information speak to your broadband provider.
Map data ©OpenStreetMap contributors.




