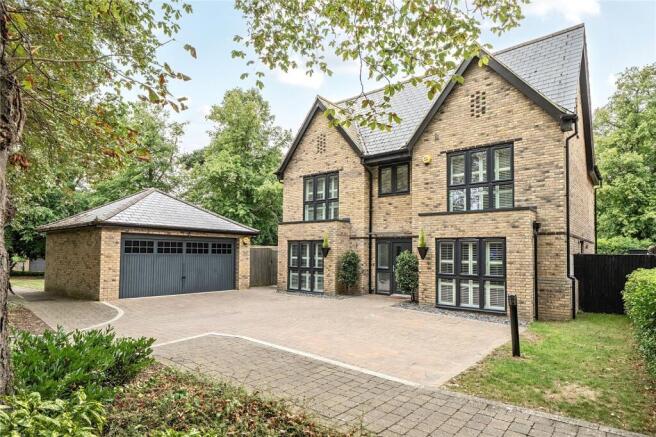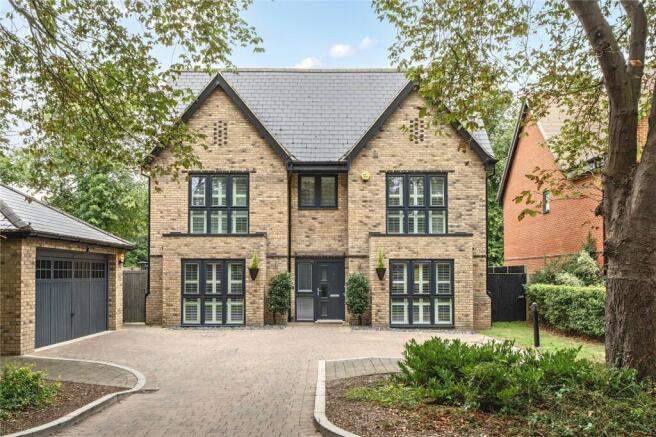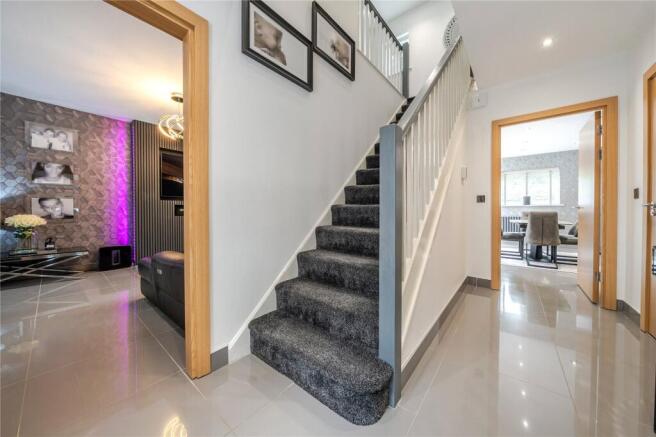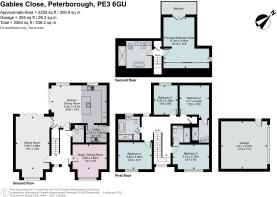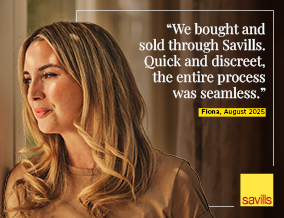
5 bedroom detached house for sale
Gables Close, Peterborough, PE3

- PROPERTY TYPE
Detached
- BEDROOMS
5
- BATHROOMS
4
- SIZE
2,292-2,643 sq ft
213-246 sq m
- TENUREDescribes how you own a property. There are different types of tenure - freehold, leasehold, and commonhold.Read more about tenure in our glossary page.
Freehold
Key features
- High specification five-bedroom home with flexible living spaces over three floors
- Open-plan kitchen, dining, and family room
- Master suite with vaulted ceilings, balcony, and dressing area
- Detached double garage and electric car charging point
- Solar panel and battery system
- Prime location close to city centre and mainline station links to London Kings Cross (from 49 minutes)
- EPC Rating = B
Description
Description
Number One, Gables Close is an impressive and beautifully presented detached family home, set within an exclusive cul-de-sac off Thorpe Road within 0.8 miles from the city centre and mainline station.
Internally the property is presented to a high standard with a contemporary finish throughout. The interiors are bright and modern and the accommodation flexible in nature, with a cohesive feel and palette throughout the home. The layout and size lend the property well to families and there is plenty of space for entertaining and modern family functionality.
Arranged over three floors the home comprises five bedrooms, four bathrooms, two reception rooms in addition to the large kitchen diner and separate utility room. Outside there is parking for up to four cars in addition to a double garage with landscaped gardens to both the front and rear.
Within the home
The inviting central entrance hallway immediately sets the tone for the home; elegant, bright, and welcoming. To the right, a flexible reception room, currently utilised as an office, is ideal for formal entertaining, home working, or as a playroom. Across the hall, the large double aspect sitting room with central media wall and bifold doors that lead out onto the garden.
At the heart of the home is the expansive open-plan kitchen and dining area, designed for both everyday living and social occasions. Stylishly fitted with contemporary cabinetry topped with granite work tops, the kitchen includes integrated appliances which incorporates two ovens, induction hob, microwave, dishwasher and wine fridge. Informal dining is provide from the central island, as well as ample space for a formal dining table. Another set of bi-fold doors open directly onto the landscaped rear garden, creating a seamless connection between indoor and outdoor living with both the kitchen and sitting room. A practical utility area can be found next door, with a W.C. completing the ground floor.
Upper Floors & Outside
The first floor offers four well-proportioned bedrooms, two with well- appointed en suite shower rooms. The large family bathroom, with both bath and shower, serves bedrooms four and five. Flexible in nature, these rooms can be accommodated as bedrooms or further reception space as desired.
The principal suite occupies the entire top floor, creating a private retreat. Complete with vaulted ceilings, dressing area, built-in storage, and a luxurious en suite bathroom with freestanding bath and double shower, the room is complemented with French doors that open to a private balcony overlooking the garden, perfect for morning coffee or an evening sunset.
A block-paved driveway to the front provides off-road parking and access to the detached double garage, which is fitted with an electric car charging point. To the rear, the landscaped garden offers a generous lawn, established planting, and a large paved terrace for outdoor dining and entertaining.
The property also benefits from a solar panel and battery system, ensuring efficient energy use and reduced running costs.
Location
Gables Close enjoys a prime position just off Thorpe Road, one of Peterborough’s favoured addresses, close to Ferry Meadows Country Park and yet within just 0.8 of a mile’s walk to Peterborough Railway Station in the city's centre.
The Cathedral City of Peterborough is a regional centre for commerce, industry, retail, recreation, and leisure, with theatres, cinemas, ice skating, bowling, sports centres, and varied sports clubs. Peterborough Railway Station offers commuter services to London Kings Cross (from about 50 minutes) and to Cambridge, whilst the city also has good north-south and east-west road links via the A1, A14, A47 and A15.
The River Nene and the Ferry Meadows Country Park are within a mile of the property, with easy access to Peterborough’s “Green Wheel” network of cycle/jogging routes that provide over 20 miles of continuous sustainable routes around the city, riverside, and green spaces for residents to enjoy.
Schooling is well-catered for. The Peterborough School (an independent school catering for all ages) is 500 meters, or thereabouts, whilst The King’s (The Cathedral) School on Park Road is a 1.3 mile walk from the property, among other primary and secondary school options. Further afield, the market towns of Stamford and Oundle are both 13 miles, with Uppingham 21 miles, each with their renowned independent schools.
Square Footage: 2,292 sq ft
Additional Info
Fixtures & Fittings: Only those mentioned in these sales particulars are included in the sale. All others, such as curtains, light fitting and garden ornaments are specifically excluded but may be available by separate negotiation.
Services
Mains electricity, gas, water and drainage.
Service Charge £500 per annum for grounds maintenance and servicing of drains.
All journey times and distances are approximate.
Brochures
Web DetailsParticulars- COUNCIL TAXA payment made to your local authority in order to pay for local services like schools, libraries, and refuse collection. The amount you pay depends on the value of the property.Read more about council Tax in our glossary page.
- Band: F
- PARKINGDetails of how and where vehicles can be parked, and any associated costs.Read more about parking in our glossary page.
- Garage,Driveway
- GARDENA property has access to an outdoor space, which could be private or shared.
- Yes
- ACCESSIBILITYHow a property has been adapted to meet the needs of vulnerable or disabled individuals.Read more about accessibility in our glossary page.
- Ask agent
Gables Close, Peterborough, PE3
Add an important place to see how long it'd take to get there from our property listings.
__mins driving to your place
Get an instant, personalised result:
- Show sellers you’re serious
- Secure viewings faster with agents
- No impact on your credit score
Your mortgage
Notes
Staying secure when looking for property
Ensure you're up to date with our latest advice on how to avoid fraud or scams when looking for property online.
Visit our security centre to find out moreDisclaimer - Property reference SSG220305. The information displayed about this property comprises a property advertisement. Rightmove.co.uk makes no warranty as to the accuracy or completeness of the advertisement or any linked or associated information, and Rightmove has no control over the content. This property advertisement does not constitute property particulars. The information is provided and maintained by Savills, Stamford. Please contact the selling agent or developer directly to obtain any information which may be available under the terms of The Energy Performance of Buildings (Certificates and Inspections) (England and Wales) Regulations 2007 or the Home Report if in relation to a residential property in Scotland.
*This is the average speed from the provider with the fastest broadband package available at this postcode. The average speed displayed is based on the download speeds of at least 50% of customers at peak time (8pm to 10pm). Fibre/cable services at the postcode are subject to availability and may differ between properties within a postcode. Speeds can be affected by a range of technical and environmental factors. The speed at the property may be lower than that listed above. You can check the estimated speed and confirm availability to a property prior to purchasing on the broadband provider's website. Providers may increase charges. The information is provided and maintained by Decision Technologies Limited. **This is indicative only and based on a 2-person household with multiple devices and simultaneous usage. Broadband performance is affected by multiple factors including number of occupants and devices, simultaneous usage, router range etc. For more information speak to your broadband provider.
Map data ©OpenStreetMap contributors.
