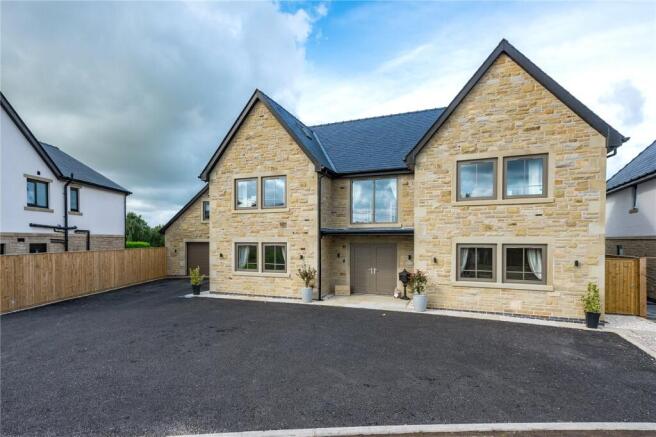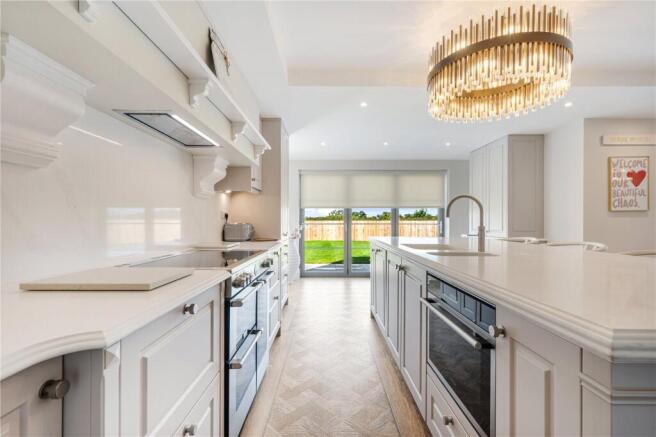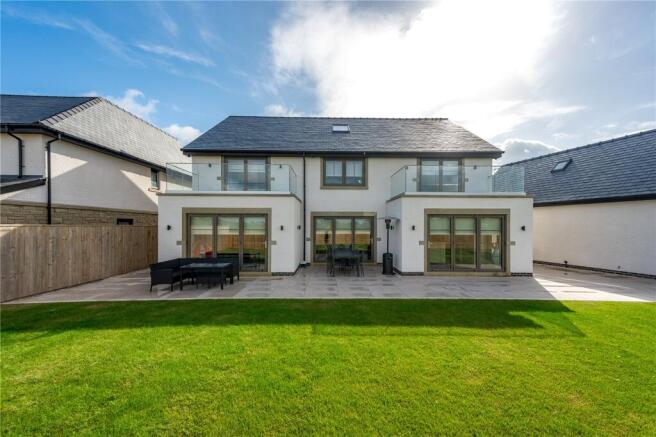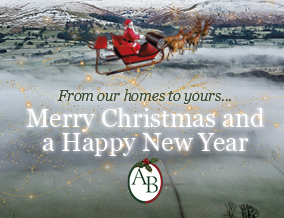
Bartle Lane, Lower Bartle, Preston, Lancashire

- PROPERTY TYPE
Detached
- BEDROOMS
6
- BATHROOMS
5
- SIZE
4,006 sq ft
372 sq m
- TENUREDescribes how you own a property. There are different types of tenure - freehold, leasehold, and commonhold.Read more about tenure in our glossary page.
Freehold
Key features
- Superb detached home in an exclusive development
- Fantastic principal bedroom suite with Juliet balconies
- Showstopping living kitchen with a 2 further reception rooms
- 5 further bedrooms, 4 further bathrooms, impressive entrance hall
- Double garage, studio style area above with annex potential (subject to gaining planning consent)
- Good access to the main road and motorway network making it an ideal location for commuters
- Plenty of parking at the front, patio and lawned gardens to the rear
Description
Situated in the hamlet of Bartle, around 5 miles from Preston City Centre. This is a superb place to live located in a semi-rural position yet with fantastic local amenities as well as superb access onto the main road and motorway network with the new Preston Western Distributor Road now open.
A short walk away is the prestigious Bartle Hall which is set in 16 acres of landscaped gardens where there is a superb restaurant, bar and hotel facility. At the other end of Bartle Lane we see Woodplumpton and District Club which has a bowling green and two all-weather tennis courts along with a community hall. The popular Guild Wheel 21 mile circular walking and cycle route, which is largely off-road and traffic free.
Ashbridge Day Nursery at Maxy Farm and the café at Maxy Farm provides nursery care and a café facility. The popular seaside town of Lytham is a short drive away along with all of the associated activities. There are many local golf courses in the area, Ribby Hall Holiday Village is found in Wrea Green with a wealth of amenities and is tucked just outside Kirkham. A useful facility for so many.
There are a range of primary and senior schools in the area and private schools commonly used in the area include Highfield Priory, Kirkham Grammar School, AKS, Rossall and Stonyhurst.
There is plenty of parking at the front of the property and ahead of the double garage.
The front door opens to the stunning entrance hall, with its oak staircase which rises to two floors and doors off the various ground floor rooms. Complimentary oak doors are also used with Amtico flooring throughout the property together with fabulous Astley lighting. The WC and utility room can be found off the entrance hall.
Either side of the entrance hall is the study and snug, each having views out to the front of the property and are nicely tucked away to enjoy a quieter space in the house.
Day to day life is likely to centre around the living kitchen, a place to gather and enjoy. This incredible room has bifold doors out to the rear tiled patio and allows plenty of natural light into the room whilst enjoying the gardens from here. The kitchen has a range of kitchen units and a complimentary central island with a highly sociable breakfast bar. Work surfaces are in quartz.. A rear hall gives day to day access and houses the cylinder cupboard.
There is a point for a range cooker with an extractor over, integrated dishwasher, wine cooler and microwave. A 1 1/2 sink is found in the central island.
The first floor landing is spacious and gives views out to the front, a real feature. The remarkable principal bedroom has doors to a balcony offering views to the rear. The principal ensuite will make you ooh and ahhh ! This beautiful space has a double ended free standing bath, walk in shower, twin wash basins set in shelving and a wall mounted WC. The dressing room beyond has been fitted with shelving and rails. Doors also lead to the balcony making this a great space to enjoy an giving plenty of natural light too.
The second bedroom enjoys views to the front, has a dressing area and includes a bath ensuite. Bedrooms three and four share a ‘jack and jill’ style shower ensuite.
The staircase rises again to the second floor where there are two further bedrooms each with built in wardrobes under the eaves. Each has a spacious ensuite with a bath with a shower over, wash basin in a unit, sink and heated towel rails.
The double garage has electric up and over doors and a studio area has been created above which has a kitchenette and shower facility.
Plenty of parking is provided at the front and ahead of the double garage, a porcelain patio at the rea and lawns beyond, with a close board fence delineating the rear boundary.
Brochures
Particulars- COUNCIL TAXA payment made to your local authority in order to pay for local services like schools, libraries, and refuse collection. The amount you pay depends on the value of the property.Read more about council Tax in our glossary page.
- Band: F
- PARKINGDetails of how and where vehicles can be parked, and any associated costs.Read more about parking in our glossary page.
- Yes
- GARDENA property has access to an outdoor space, which could be private or shared.
- Yes
- ACCESSIBILITYHow a property has been adapted to meet the needs of vulnerable or disabled individuals.Read more about accessibility in our glossary page.
- Ask agent
Energy performance certificate - ask agent
Bartle Lane, Lower Bartle, Preston, Lancashire
Add an important place to see how long it'd take to get there from our property listings.
__mins driving to your place
Get an instant, personalised result:
- Show sellers you’re serious
- Secure viewings faster with agents
- No impact on your credit score



Your mortgage
Notes
Staying secure when looking for property
Ensure you're up to date with our latest advice on how to avoid fraud or scams when looking for property online.
Visit our security centre to find out moreDisclaimer - Property reference GAR240260. The information displayed about this property comprises a property advertisement. Rightmove.co.uk makes no warranty as to the accuracy or completeness of the advertisement or any linked or associated information, and Rightmove has no control over the content. This property advertisement does not constitute property particulars. The information is provided and maintained by Armitstead Barnett, Covering Lancashire and Cumbria. Please contact the selling agent or developer directly to obtain any information which may be available under the terms of The Energy Performance of Buildings (Certificates and Inspections) (England and Wales) Regulations 2007 or the Home Report if in relation to a residential property in Scotland.
*This is the average speed from the provider with the fastest broadband package available at this postcode. The average speed displayed is based on the download speeds of at least 50% of customers at peak time (8pm to 10pm). Fibre/cable services at the postcode are subject to availability and may differ between properties within a postcode. Speeds can be affected by a range of technical and environmental factors. The speed at the property may be lower than that listed above. You can check the estimated speed and confirm availability to a property prior to purchasing on the broadband provider's website. Providers may increase charges. The information is provided and maintained by Decision Technologies Limited. **This is indicative only and based on a 2-person household with multiple devices and simultaneous usage. Broadband performance is affected by multiple factors including number of occupants and devices, simultaneous usage, router range etc. For more information speak to your broadband provider.
Map data ©OpenStreetMap contributors.





