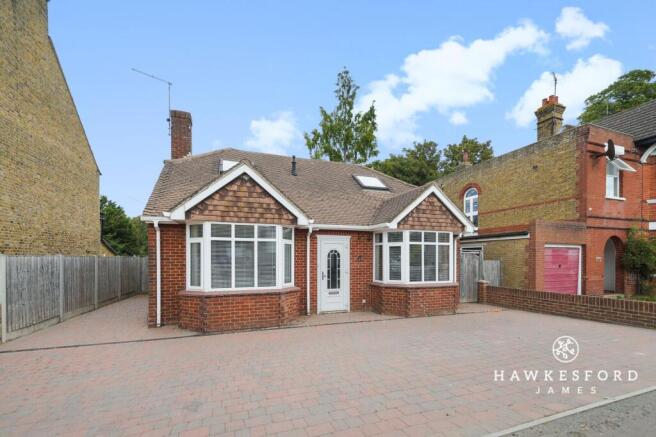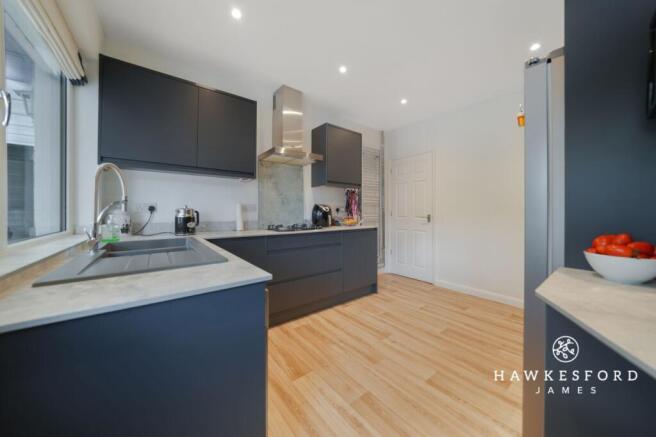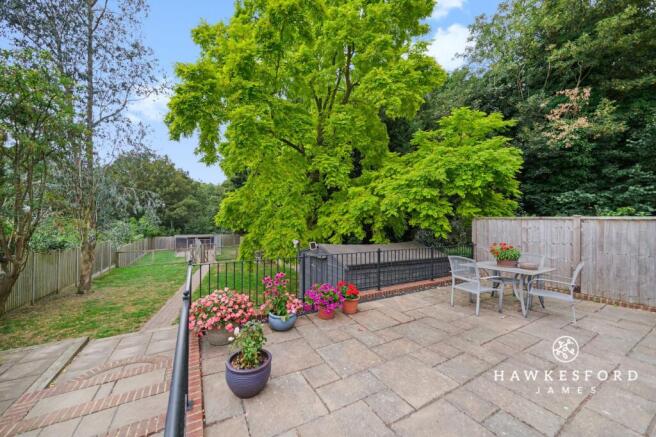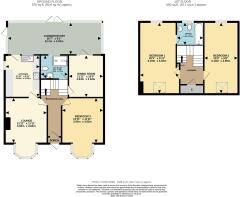Key Street, Sittingbourne, ME10

- PROPERTY TYPE
Bungalow
- BEDROOMS
3
- BATHROOMS
2
- SIZE
1,367 sq ft
127 sq m
- TENUREDescribes how you own a property. There are different types of tenure - freehold, leasehold, and commonhold.Read more about tenure in our glossary page.
Freehold
Key features
- Charming 3-bedroom detached chalet bungalow
- Driveway parking to the front for convenience
- Generous lounge with bay window and natural light
- Modern kitchen with sleek navy blue units and ample worktops
- Separate dining room plus modern wet room
- Conservatory spanning the rear with garden views and access
- Ground floor double bedroom with bay window – ideal for single-level living
- Two further double bedrooms upstairs, one with en-suite
- Large rear garden with raised patio, lawn, and woodland backdrop
- Convenient Key Street location close to schools, shops, rail links & countryside walks
Description
Beautifully positioned in a highly convenient location on Key Street, Sittingbourne, this charming three-bedroom detached chalet bungalow is packed with appeal. With a driveway to the front, an attractive rear garden backing onto woodland, and generous accommodation throughout, this is a home that truly stands out.
A welcoming porch leads into the entrance hallway, which neatly connects the ground floor accommodation. To the front, the generous lounge offers a cosy retreat, enhanced by a beautiful bay window that fills the space with natural light. The lounge flows into a stunning modern kitchen, fitted with sleek blue units, ample worktop space, and dual aspect windows.
The ground floor also features a separate dining room, perfect for family meals or entertaining guests, and a modern wet room. At the rear, a lengthy conservatory stretches across the property, providing lovely views of the garden and seamless access outside—ideal for year-round enjoyment and entertaining. A spacious double bedroom with bay window completes the ground floor, offering excellent potential for those who prefer single-level living.
Upstairs, the home continues to impress with two further generous double bedrooms, both enjoying dual aspect windows that flood the rooms with light. One of these bedrooms benefits from a stylish en-suite bathroom, adding comfort and convenience.
The rear garden is a real highlight. Backing onto woodland, it enjoys a scenic yet private feel. A raised patio provides the perfect space for social gatherings or summer barbecues, while steps lead down to a large lawn area—perfect for children to play or for those who simply love an outdoor lifestyle.
Families will appreciate the close proximity to well-regarded schools, including Grove Park Primary and The Westlands Secondary School. Everyday essentials are nearby, with a service station and a handy parade of shops on Gadby Road, which is situated not far away.
For leisure, there’s plenty to enjoy. The Grove offers peaceful green space just a short stroll away, while the semi-rural village of Borden provides countryside walks, a church, a pub, and a nature reserve. Sittingbourne itself offers high-speed rail links to London St Pancras in around an hour, along with leisure attractions such as The Light cinema, The Swallows Leisure Centre, and Reynolds Gym & Spa.
Keen explorers can take advantage of the nearby Saxon Shore Way, which winds through charming villages like Upchurch, Lower Halstow, Iwade, and Conyer. For a classic seaside escape, the Isle of Sheppey is only a short drive away, with its award-winning beaches and traditional coastal charm.
Blending space, charm, and convenience, this property is ideal for a wide range of buyers—a wonderful opportunity to secure a home that truly offers the best of everything.
Identification Checks:
In compliance with Anti-Money Laundering Regulation (AML), it is imperative that we conduct thorough identification checks for every purchaser. These checks will be facilitated by a trusted third-party provider, incurring a fee of £30 including VAT per purchase. Please be advised that this fee is payable in advance and is non-refundable. Kindly note that we are unable to issue a memorandum of sale until these statutory obligations have been diligently met.
EPC Rating: F
Lounge
3.94m x 3.64m
Kitchen
3.63m x 3.03m
Bedroom 3
3.93m x 3.62m
Dining Room
3.64m x 3.04m
Wet Room
2.06m x 2.41m
Conservatory
2.82m x 8.11m
Bedroom 2
6.18m x 2.96m
Bedroom 1
6.18m x 3.46m
En-suite
2.02m x 2.34m
Disclaimer
These particulars are intended to provide a fair and accurate description of the property. While we make every effort to ensure accuracy, we cannot accept responsibility for any errors or omissions, and they do not form part of an offer or contract.
We have not tested any services, systems, or appliances (including central heating, where fitted). Purchasers should satisfy themselves, through their own enquiries or inspections, as to their condition and working order. Where a property is vacant, reconnection charges may apply for any services or appliances that have been disconnected, switched off, or drained.
All measurements are approximate. Lease details, service charges, ground rent (where applicable), and council tax are given as a guide only and should be confirmed by the purchaser’s solicitor prior to exchange of contracts.
Where a property is advertised to let, all required safety certificates will be provided to tenants before occupation.
- COUNCIL TAXA payment made to your local authority in order to pay for local services like schools, libraries, and refuse collection. The amount you pay depends on the value of the property.Read more about council Tax in our glossary page.
- Band: D
- PARKINGDetails of how and where vehicles can be parked, and any associated costs.Read more about parking in our glossary page.
- Yes
- GARDENA property has access to an outdoor space, which could be private or shared.
- Rear garden
- ACCESSIBILITYHow a property has been adapted to meet the needs of vulnerable or disabled individuals.Read more about accessibility in our glossary page.
- Ask agent
Energy performance certificate - ask agent
Key Street, Sittingbourne, ME10
Add an important place to see how long it'd take to get there from our property listings.
__mins driving to your place
Get an instant, personalised result:
- Show sellers you’re serious
- Secure viewings faster with agents
- No impact on your credit score
Your mortgage
Notes
Staying secure when looking for property
Ensure you're up to date with our latest advice on how to avoid fraud or scams when looking for property online.
Visit our security centre to find out moreDisclaimer - Property reference e6a769da-3a12-44a6-9b2f-c775a0a38cfa. The information displayed about this property comprises a property advertisement. Rightmove.co.uk makes no warranty as to the accuracy or completeness of the advertisement or any linked or associated information, and Rightmove has no control over the content. This property advertisement does not constitute property particulars. The information is provided and maintained by Hawkesford James, Sittingbourne. Please contact the selling agent or developer directly to obtain any information which may be available under the terms of The Energy Performance of Buildings (Certificates and Inspections) (England and Wales) Regulations 2007 or the Home Report if in relation to a residential property in Scotland.
*This is the average speed from the provider with the fastest broadband package available at this postcode. The average speed displayed is based on the download speeds of at least 50% of customers at peak time (8pm to 10pm). Fibre/cable services at the postcode are subject to availability and may differ between properties within a postcode. Speeds can be affected by a range of technical and environmental factors. The speed at the property may be lower than that listed above. You can check the estimated speed and confirm availability to a property prior to purchasing on the broadband provider's website. Providers may increase charges. The information is provided and maintained by Decision Technologies Limited. **This is indicative only and based on a 2-person household with multiple devices and simultaneous usage. Broadband performance is affected by multiple factors including number of occupants and devices, simultaneous usage, router range etc. For more information speak to your broadband provider.
Map data ©OpenStreetMap contributors.





