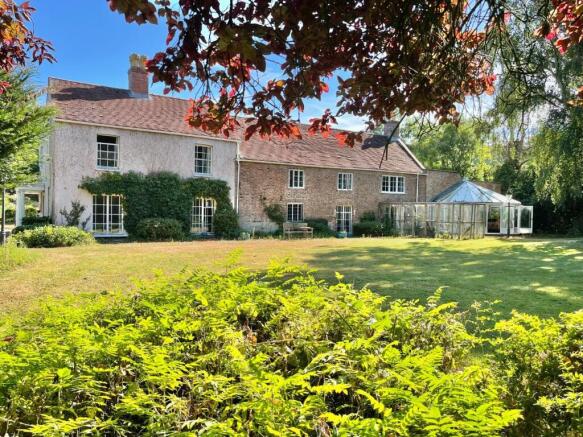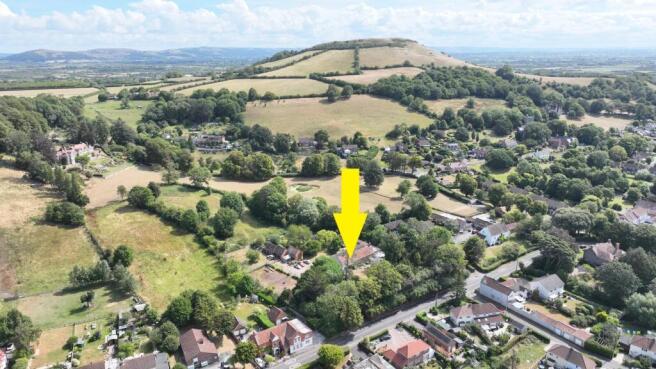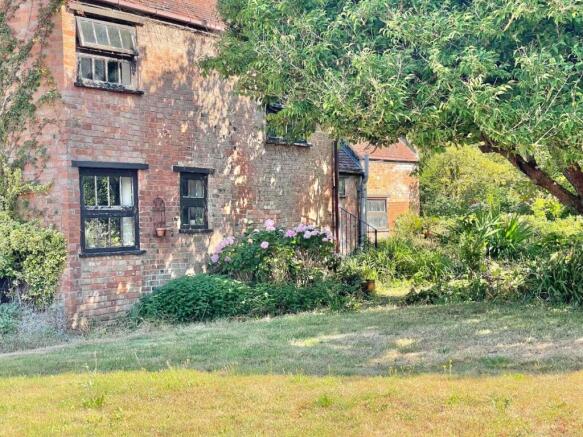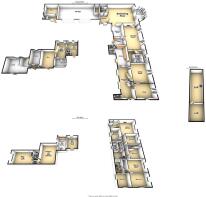
Brent Street, Brent Knoll, Highbridge

- PROPERTY TYPE
House
- BEDROOMS
6
- BATHROOMS
3
- SIZE
9,000 sq ft
836 sq m
- TENUREDescribes how you own a property. There are different types of tenure - freehold, leasehold, and commonhold.Read more about tenure in our glossary page.
Freehold
Description
Plot And Position - The Croft is situated approximately half way along the East Brent side of Brent Street, pretty much at the foot of Brent Knoll. You can drive to Berrow in about 5 minutes, Weston-Super-Mare Sea Front in about 20 minutes, Burnham-on-Sea in about 10 minutes, Cheddar Gorge in about 15 minutes, Highbridge Train Station in under 10 minutes and J22 of the M5 in less than 5 minutes. Or, you can fly out of the country via Bristol Airport which is approximately 30 minutes away.
Entrance - There is a lovely gated access to the property with a huge sweeping driveway through the woodland area, trees and main front gardens.
Reception Hall - 7.98m x 3.40m (26'2 x 11'2) - Main entrance accessed through a solid wooden door, original wooden windows to the front and side, original coving, wall lights, radiators. Doors leading to the kitchen/family room, study/second sitting room and the cloakroom.
Cloakroom - A side aspect room with original wooden window, ceiling light, wall light, radiator, tiled flooring, low level w/c , wall hung wash hand basin with mixer tap.
Study/Second Sitting Room - 5.18m x 3.58m (17 x 11'9) - A lovely front and side aspect room with original wooden french windows to the front and original wooden windows to the side, ceiling light, radiator. Door leading to the dining/family room.
Kitchen/Breakfast Room - 6.10m x 3.05m'1.22m x 2.77m (20 x 10'1111'4 x 9'1) - A rear aspect room with original wooden windows, door through to the inner lobby/pantry area which gives access to the larder and wine cooler. Kitchen is fitted with a range of base and eye level units with wooden rolled edge tiled worksurfaces with inset one bowl stainless steel sink with adjacent drainer and mixer tap, built in original pine dresser unit, ample space for dining table and chairs, inglenook housing the gas Aga with two hotplates, warming plate, two hot ovens, two warming/slow cook ovens, tiled flooring. Door to the pantry. Pantry has a rear aspect wooden window, tiled flooring, loft hatch, wall light, range of shelving. Door to the utility room.
Inner Lobby And Wine Cellar - Inner lobby with ceiling light, door to the wine cellar, door to a cloaks/storage cupboard, tiled flooring. Wine cellar has ample space for appliances with a built in wine storage, ceiling light, tiled flooring.
Utility - 3.45m x 2.77m (11'4 x 9'1) - Rear aspect room with original wooden window, wooden glazed stable door leading out to the rear driveway, ceiling light with three rotating spotlights, tiled flooring, radiator, doors through the main drawing/living room and swimming pool. Fitted with a range of base and eye level units with wooden square edged tiled worksurface incorporating an inset one bowl stainless steel sink with adjacent drainer and twin taps, integrated dishwasher and fridge.
Dining/Family Room - 5.28m x 5.23m (17'4 x 17'2) - A lovely sized front aspect room with original wooden french window, parquet wooden flooring, radiator, feature floor standing wood burning stove with a decorative tiled surround and hearth, built in original wooden pine dresser unit, original coving, central chandelier ceiling light. Door leading to the main entrance hall.
Drawing/Living Room - 9.02m x 5.28m (29'7 x 17'4 ) - Two sets of original wooden french windows, decorative stained glass double doors leading to the pool room, original coving, wall lights, radiators, parquet wooden flooring, feature stone built fireplace.
Pool Room Reception Hall - 4.70m x 3.58m (15'5 x 11'9) - A rear aspect room with original wooden windows, original coving, textured ceiling, ceiling lights, radiator, tiled flooring, grand opening through to the pool room.
Swimming Pool Room - 9.17m x 7.70m (30'1 x 25'3) - Houses swimming pool with a large glazed pitched roof, tiled flooring, full width bifold doors leading to the conservatory, decorative leaded stained double doors leading through to the drawing/living room, door giving access to the garage / store rooms. Door leading through to the shower room and changing area.
Conservatory - 4.98m x 3.76m (16'4 x 12'4) - Upvc double glazed construction with pitched double glazed roof, tiled flooring, 3 double glazed door leading out to the front garden.
Pool Shower Room And Cloakroom - Low level w/c, vanity units incorporating wash hand basin with chrome mixer tap, tiled splashbacks, tiled floors, walk in wet room style shower area with wall mounted mains shower system. Door through to the pool changing area. The changing area has textured and coved ceiling, ceiling light, extractor fan, tiled flooring.
Inner Hall - Front aspect windows with a beautiful window seat, stairs to the first floor landing
Landing - Landing gives access to the master suite, bedrooms 2, 3, 4, 5, dressing room / bedroom 6 and the upper landing.
Door from the landing up to the loft space – a useful area with a vast amount of original exposed beams, two rear aspect wooden double glazed velux windows. This area is useful for storage.
Master Bedroom - 5.41m x 5.38m (17'9 x 17'8) - A fantastic front aspect room with original wooden glazed windows, part vaulted ceiling exposing original wooden beams, ceiling light, wall lights, radiator, opening through to the en-suite bathroom.
En Suite - A lovely sized rear aspect room, loft hatch giving access to roof space, decorative tiled flooring, radiator, door through to the dressing room, tiled walls, ceiling light. Suite comprising low level w/c, his and hers wash hand basins, tiled panel enclosed sunken style bath, fully tiled shower area with ceiling light and wall mounted mains shower system.
Dressing Room/Bedroom 6 - 4.65m x 3.58m (15'3 x 11'9) - Rear aspect room with original wooden glazed windows, ceiling light feature with three rotating spotlights, two cloaks/storage cupboards, door leading through to the landing.
Bedroom 2 - 4.11m x 3.51m (13'6 x 11'6) - A front and side aspect room with original wooden glazed windows, textured ceiling, ceiling light, radiator, built in double wardrobes.
Bedroom 3 - 4.85m (max) x 4.11m (max) (15'11 (max) x 13'6 (ma - A front aspect room with original wooden glazed windows, ceiling light with 3 rotating spotlights, radiator, steps down to the landing.
Bedroom 4 - 5.23m x 3.89m (17'2 x 12'9) - A front aspect room with original wooden glazed windows, ceiling light, radiator, door to walk in wardrobe.
Bedroom 5 - 5.18m x 3.73m (17 x 12'3) - A front aspect room with original wooden glazed windows, ceiling light, picture rails, radiator.
Upper Landing - Textured ceiling, ceiling light, door to the airing cupboard further doors to cloakroom, family bathroom and the laundry room.
Family Bathroom - A rear aspect room with original wooden glazed windows, part vaulted ceiling, ceiling light, loft hatch giving access to roof space, tiled flooring, radiator, pedestal wash hand basin, panel enclosed bath, glazed and tiled shower enclosure.
Laundry Room - A rear aspect room with original wooden glazed windows, textured ceiling, ceiling light, tile effect vinyl flooring, radiator, space and plumbing for washing machine, space for a tumble dryer.
Cloakroom - A rear aspect room with original wooden glazed window, textured ceiling, ceiling light, radiator, tiled flooring, low level w/c.
First Floor Annexe Area - Entrance - Ceiling light, doors to the bedroom and bathroom, opening to the kitchen.
Kitchen - Fitted with a range of base and eye level units rolled edge worksurface with inset circular sink with mixer tap over, space for fridge/freezer, ceiling light, tiled flooring, radiator.
Bedroom - 12 x 11'7 - Front and side aspect room with original wooden glazed windows.
Bathroom - Side aspect room with original glazed wooden windows, wall light, fully tiled room with tiled panel enclosed bath, low level w/c, pedestal wash hand basin, glazed and tiled shower enclosure with wall mounted mains shower system.
Garage / Store Rooms - 12.50m x 6.20m (41 x 20'4) - On entrance to the garage / workshop there is a door leading through to the room which houses the pool heating system. Garage has two large double sized up and over doors providing space for 4/5 vehicles, ceiling lights, power, radiators, door leading to the workshop which is a rear aspect room with wooden window, ceiling light, radiator, power, a further door leads to a useful store room with a side aspect wooden glazed windows, door to the rear garden, door to cloakroom. Large belfast ceramic sink. Cloakroom is a side aspect room with an obscure double glazed window, ceiling light, low level w/c, wall hung wash hand basin.
Rear Garden -
Tennis Court -
Woods And Front Garden -
Natural Pond -
Cottage, Stables, Hay Loft & Paddocks - The Cottage is attached to the stables and workshop/hayloft, they are all of a brick built construction with pitched and tiled roofs, surrounding the building is a block paved driveway/walkway.
Cottage Entrance - Entrance through an obscure uPVC double glazed door with matching side panel. This could be used for a study area, two wooden glazed windows overlooking the rear garden, ceiling light, tiled flooring, door to shower room, door to dining room.
There are two stables, a large workshop split into two areas with rear aspect wooden glazed windows, the smaller workshop area has a staircase leading to the hayloft. The stables, workshop and hayloft and barn area could be converted into further living accommodation (subject to the necessary consents).
The barn is accessed from the rear of the cottage.
Shower Room - Ceiling light, extractor fan, tiled flooring, tiled walls , low level w/c, wall mounted wash hand basin, glazed and tiled step in shower enclosure with wall mounted electric shower system.
Cottage Dining Room - 16'2 x 10 - A lovely room with a galleried landing leading up to the bedroom spaces, the entire room has vaulted ceiling with exposed original beams, ceiling spotlights, rear aspect wooden glazed windows, tiled flooring, uPVC double glazed French doors leading through to the conservatory.
Conservatory - uPVC construction with a pitched polycarbonate roof, sliding patio door to the rear, laminate wooden flooring.
Galleried Landing - In the galleried landing is a kitchen area with rear aspect wooden glazed windows, base level units with tiled worksurfaces and splashbacks, inset one and half bowl stainless steel sink with twin taps, space for fridge/freezer.
Living Room/Bedroom - 14'5 x 11'1 - First floor dual aspect room with wooden glazed windows, feature circular porthole window to the side, large opening through to the dining room and kitchen. This room has part vaulted ceiling with exposed original ceiling beams, ceiling light, wooden flooring.
Bedroom - A large bedroom with two wooden double glazed Velux roof lights, exposed ceiling beams, ceiling spotlights, wooden flooring, opening through to the inner lobby.
Inner lobby - Door to the hayloft (currently blocked off) door to en-suite shower room.
Shower Room - Part vaulted ceiling exposing original beams, tiled flooring, low level w/c, vanity unit incorporating wash hand basin, glazed and tiled step in shower enclosure with a wall mounted electric shower system.
The Paddocks can be accessed through wooden 5-bar gates and run alongside each-other.
Ta9 4Bb -
Brochures
Brent Street, Brent Knoll, Highbridge- COUNCIL TAXA payment made to your local authority in order to pay for local services like schools, libraries, and refuse collection. The amount you pay depends on the value of the property.Read more about council Tax in our glossary page.
- Band: H
- PARKINGDetails of how and where vehicles can be parked, and any associated costs.Read more about parking in our glossary page.
- Yes
- GARDENA property has access to an outdoor space, which could be private or shared.
- Yes
- ACCESSIBILITYHow a property has been adapted to meet the needs of vulnerable or disabled individuals.Read more about accessibility in our glossary page.
- Ask agent
Brent Street, Brent Knoll, Highbridge
Add an important place to see how long it'd take to get there from our property listings.
__mins driving to your place
Get an instant, personalised result:
- Show sellers you’re serious
- Secure viewings faster with agents
- No impact on your credit score
Your mortgage
Notes
Staying secure when looking for property
Ensure you're up to date with our latest advice on how to avoid fraud or scams when looking for property online.
Visit our security centre to find out moreDisclaimer - Property reference 34133851. The information displayed about this property comprises a property advertisement. Rightmove.co.uk makes no warranty as to the accuracy or completeness of the advertisement or any linked or associated information, and Rightmove has no control over the content. This property advertisement does not constitute property particulars. The information is provided and maintained by Laurel & Wylde, Cheddar. Please contact the selling agent or developer directly to obtain any information which may be available under the terms of The Energy Performance of Buildings (Certificates and Inspections) (England and Wales) Regulations 2007 or the Home Report if in relation to a residential property in Scotland.
*This is the average speed from the provider with the fastest broadband package available at this postcode. The average speed displayed is based on the download speeds of at least 50% of customers at peak time (8pm to 10pm). Fibre/cable services at the postcode are subject to availability and may differ between properties within a postcode. Speeds can be affected by a range of technical and environmental factors. The speed at the property may be lower than that listed above. You can check the estimated speed and confirm availability to a property prior to purchasing on the broadband provider's website. Providers may increase charges. The information is provided and maintained by Decision Technologies Limited. **This is indicative only and based on a 2-person household with multiple devices and simultaneous usage. Broadband performance is affected by multiple factors including number of occupants and devices, simultaneous usage, router range etc. For more information speak to your broadband provider.
Map data ©OpenStreetMap contributors.






