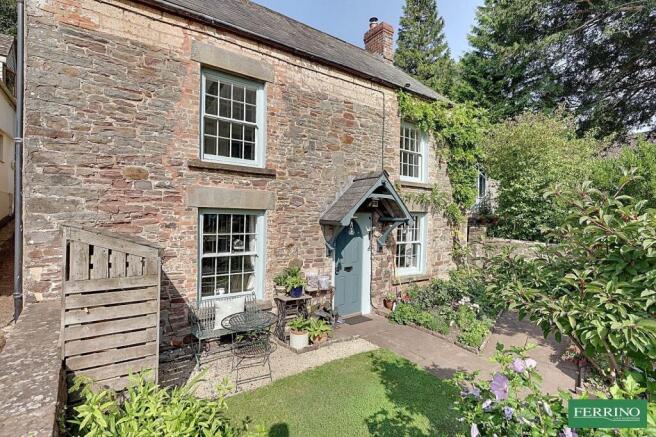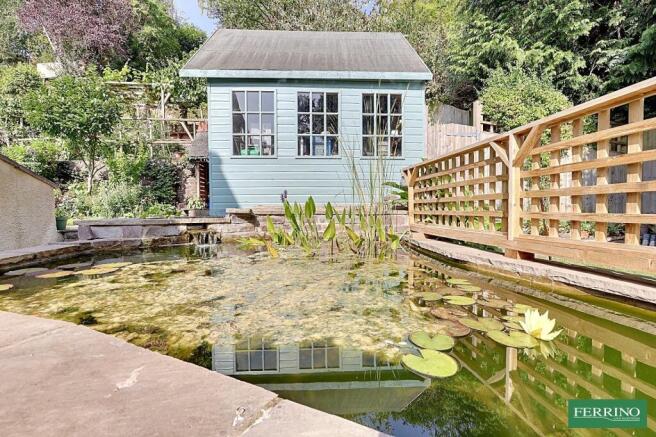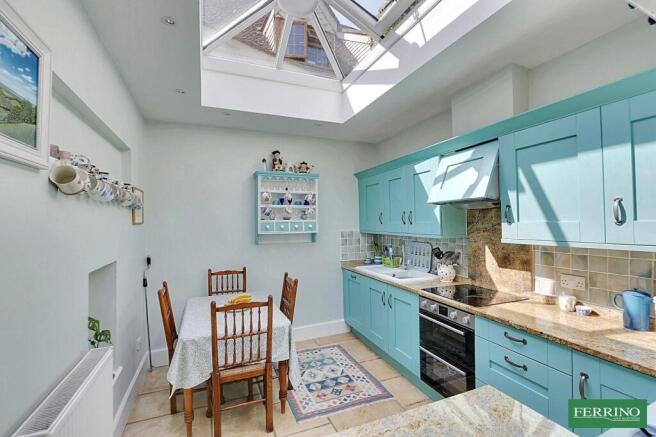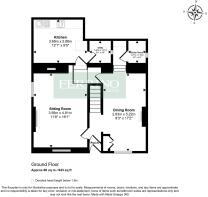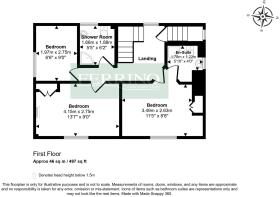4 bedroom detached house for sale
(4 Beds and Beautiful Garden), Gatcombe, Blakeney, Gloucestershire. GL15 4AU

- PROPERTY TYPE
Detached
- BEDROOMS
4
- BATHROOMS
5
- SIZE
Ask agent
- TENUREDescribes how you own a property. There are different types of tenure - freehold, leasehold, and commonhold.Read more about tenure in our glossary page.
Freehold
Key features
- Lovely Stone Cottage, Historic Riverside Setting
- Beautifully Refurbished, Excellent Order Throughout
- Bespoke Hand Finished Doors, Floors, Furniture
- 2 Reception Rooms, 4 Bedrooms, 3 Bathrooms
- Beautifully Designed Garden, Superb River View
- Peaceful Hamlet, Unique Location
Description
Dining Room
Entry from the porch, window to the front, stone faced fireplace with inset wood burning stove, fitted display cabinet just off the room, Boland flagstone floor with steps up to the boiler room, door to the sitting room and stairs to the first floor.
Sitting Room
Lovely cosy room with original beamed ceiling, under stair store cupboard, wood burning stove set on a slate hearth, attractive hardwood floor, steps up to the kitchen/breakfast room.
Kitchen Breakfast Room
Bright colourful kitchen with a beautiful bell lantern flooding the room with light, shaker style cabinets with granite work surfaces, integrated oven, hob and under-counter fridge, tumbled marble floor extending into the utility and laundry area.
Utility/Laundry Room
Shelved storage, hardwood work surface, plumbing for a washing machine.
Boiler Room
Pressurized hot water system and oil central heating boiler.
First Floor Landing
There is a wealth of character with exposed timber frames and beams. Doors to bedrooms 1, 2, 3 and shower room, stairs to the second floor suite.
Bedroom 1
A comfortable double bedroom overlooking the front garden, bespoke dressing table with storage, door to en-suite.
Bedroom 1 En-suite
Window to the side, shower enclosure, WC, wash basin.
Bedroom 2
Spacious double bedroom overlooking the front garden, bespoke hand built storage, lovely cast iron fireplace.
Bedroom 3/Study
A cosy children's room/home study with beautiful hardwood floor.
First Floor Shower Room
Shower enclosure, WC, designer wash basin set on bespoke cabinet, Travertine wall and floor tiles.
Second Floor Landing
Vaulted ceiling with large Velux windows overlooking the garden. Beautiful exposed timber A frame, built-in storage cupboard and eaves storage, hardwood floor, doors to a bathroom and bedroom 4.
Note: Some restricted headroom on this floor.
Bedroom 4
A room with lots of character, a vaulted ceiling and lovely view over the garden, eaves storage cupboards, beautiful exposed floorboards.
Bedroom 4 - En-suite
Window to the side, panelled bath with shower attachment, WC, wash basin, tiled floor.
Outside
The front garden is laid to lawn with lovely borders all enclosed with a stone wall. Flagstone paths lead past a beautifully designed pond to the rear garden which has been professionally landscaped and terraced to take advantage of the topography and superb river views. On the first level is a sunny patio seating area and a substantial timber workshop. Steps lead up to a terrace with a vine-clad pergola and summer house and up again through the delightful garden which is fully stocked with a wide variety of flowers, shrubs and trees including an espaliered pear tree. A decked 'lookout area' provides a lovely view over the garden and the River Severn.
Directions
What3Words - ///pull.harps.emotional
From the village of Blakeney drive in the direction of Lydney (A48). At the brow of the hill turn left signposted Etloe. Follow the lane to the T junction (about half a mile). At the junction turn right. Continue along the lane taking the first turning left signposted Gatcombe. Follow the lane to the very end. The property is off the turning area on the right hand side.
- COUNCIL TAXA payment made to your local authority in order to pay for local services like schools, libraries, and refuse collection. The amount you pay depends on the value of the property.Read more about council Tax in our glossary page.
- Band: C
- PARKINGDetails of how and where vehicles can be parked, and any associated costs.Read more about parking in our glossary page.
- Yes
- GARDENA property has access to an outdoor space, which could be private or shared.
- Yes
- ACCESSIBILITYHow a property has been adapted to meet the needs of vulnerable or disabled individuals.Read more about accessibility in our glossary page.
- Ask agent
Energy performance certificate - ask agent
(4 Beds and Beautiful Garden), Gatcombe, Blakeney, Gloucestershire. GL15 4AU
Add an important place to see how long it'd take to get there from our property listings.
__mins driving to your place
Get an instant, personalised result:
- Show sellers you’re serious
- Secure viewings faster with agents
- No impact on your credit score
Your mortgage
Notes
Staying secure when looking for property
Ensure you're up to date with our latest advice on how to avoid fraud or scams when looking for property online.
Visit our security centre to find out moreDisclaimer - Property reference PRA15976. The information displayed about this property comprises a property advertisement. Rightmove.co.uk makes no warranty as to the accuracy or completeness of the advertisement or any linked or associated information, and Rightmove has no control over the content. This property advertisement does not constitute property particulars. The information is provided and maintained by Ferrino & Partners, Lydney. Please contact the selling agent or developer directly to obtain any information which may be available under the terms of The Energy Performance of Buildings (Certificates and Inspections) (England and Wales) Regulations 2007 or the Home Report if in relation to a residential property in Scotland.
*This is the average speed from the provider with the fastest broadband package available at this postcode. The average speed displayed is based on the download speeds of at least 50% of customers at peak time (8pm to 10pm). Fibre/cable services at the postcode are subject to availability and may differ between properties within a postcode. Speeds can be affected by a range of technical and environmental factors. The speed at the property may be lower than that listed above. You can check the estimated speed and confirm availability to a property prior to purchasing on the broadband provider's website. Providers may increase charges. The information is provided and maintained by Decision Technologies Limited. **This is indicative only and based on a 2-person household with multiple devices and simultaneous usage. Broadband performance is affected by multiple factors including number of occupants and devices, simultaneous usage, router range etc. For more information speak to your broadband provider.
Map data ©OpenStreetMap contributors.
