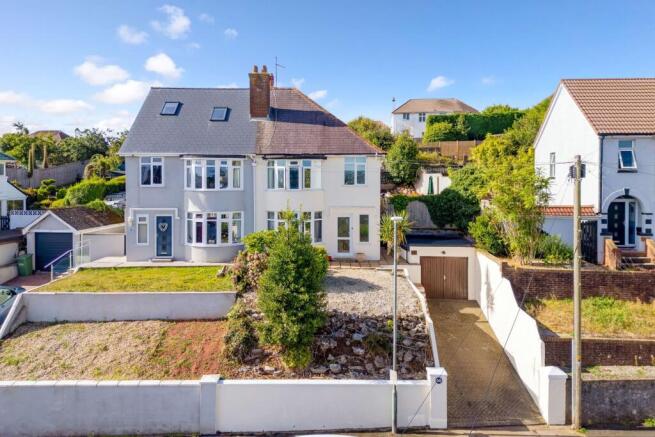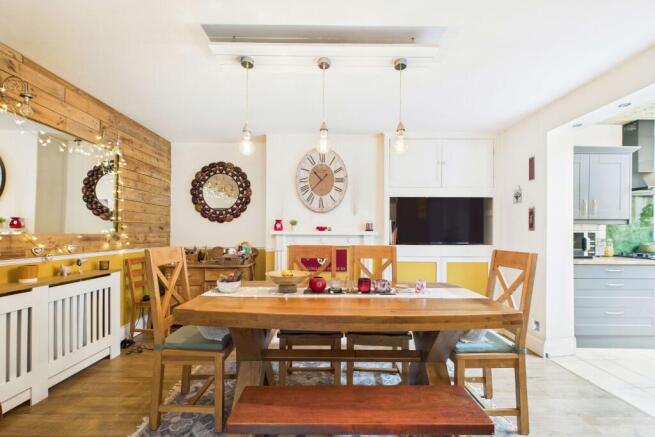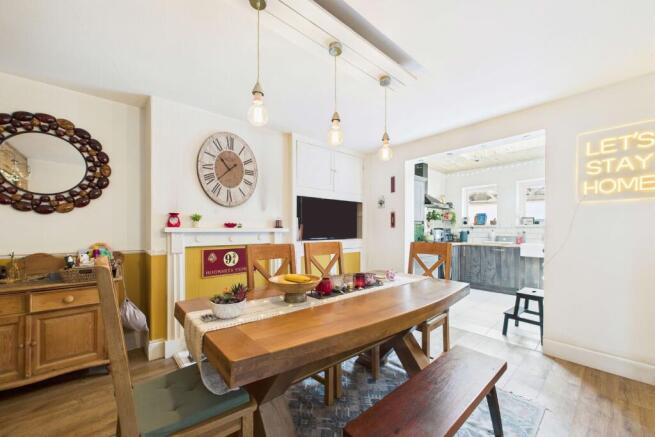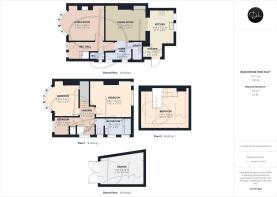4 bedroom semi-detached house for sale
Burridge Road, Torquay

- PROPERTY TYPE
Semi-Detached
- BEDROOMS
4
- BATHROOMS
1
- SIZE
1,378 sq ft
128 sq m
- TENUREDescribes how you own a property. There are different types of tenure - freehold, leasehold, and commonhold.Read more about tenure in our glossary page.
Freehold
Key features
- Attractive Four-Bedroom Semi-Detached Home
- Elevated Position with Far-Reaching Views
- Versatile Layout Across Three Levels
- Stylish Dining Room with Feature Timber-Clad Wall
- Modern Kitchen with Roof Lantern Skylight
- Generous Double Bedrooms with Roof Terrace
- Expansive South-Facing Rear Garden with Decking
- Driveway Parking & Detached Garage Workshop
Description
Inside, the accommodation is arranged over three levels, presenting a versatile layout ideal for family living. The ground floor includes a bay-fronted sitting room, dining room, fitted kitchen, utility area, and a cloakroom. On the first floor are three well-proportioned bedrooms, two of which are doubles, served by a spacious family bathroom, while the top floor is home to the fourth bedroom.
With far-reaching views extending towards St Marychurch, the property is ideally positioned close to Cockington Village, the seafront, and a variety of local shops and amenities. The area is also served by highly regarded schools, making it an outstanding choice for families. Offering both a sense of comfort and the potential to further enhance, this delightful home is perfectly suited to those seeking a long-term residence in a convenient and sought-after setting.
Please note: five blown windows are scheduled for replacement in September.
Council Tax Band: D (Torbay Council)
Tenure: Freehold
Broadband options available at the property include:
* Standard broadband: 17Mbps download, 1Mbps upload
* Superfast broadband: not available
* Ultrafast broadband: 1800Mbps download, 220Mbps upload
- Networks in the area: Openreach, Virgin Media
The Approach
The property is approached via a block-paved driveway, with steps leading from the garage to a paved front patio area that also provides side access to the rear garden. Entry is granted through a double-glazed door into the reception hallway, where a stained-glass effect side window adds character and natural light. The hallway is finished with engineered wood flooring, which continues seamlessly to the inner hall. From the reception hallway, the staircase rises to the first floor, while the under-stair area has been thoughtfully utilised to create a practical cloakroom.
Living & Entertaining
At the front of the property lies a well-proportioned living room, enhanced by a walk-in double-glazed bay window that frames a delightful outlook across the surrounding area, owing to the home’s elevated position. A Minster-style fireplace with a living flame gas fire provides an elegant focal point, complemented by coving, a radiator, and a television point. To the rear, the dining room presents a refined space for formal occasions and everyday family use alike. Featuring a distinctive timber-clad statement wall with a large inset mirror, the room is both stylish and versatile. Open access to the kitchen enhances its practicality, and a set of pendant ceiling lights positioned above ensure the space is perfectly suited to a family dining table and entertaining.
Kitchen & Practical Spaces
The modern kitchen has been thoughtfully remodelled by the current owners, with a roof lantern skylight set within a timber-clad ceiling and finished with spotlighting. A tasteful combination of woodgrain-effect and sleek matte cabinetry is paired with roll-edge countertops and tiled splashbacks, creating a stylish yet practical design. A Belfast sink is positioned beneath twin double-glazed rear windows, with an integrated dishwasher conveniently placed alongside. Additional features include an integrated oven, gas hob with extractor hood, and a recess designed to house a large freestanding fridge/freezer. A breakfast bar seating area, tiled flooring, and a double-glazed door to the rear garden complete this attractive space. From the inner hallway, a versatile snug area enjoys natural light from two double-glazed windows and provides access to a utility cupboard. This practical addition offers space and plumbing for a washing machine beneath the wall-mounted gas boiler.
First Floor Bedrooms & Bathroom Suites
The first floor is approached via a generous landing, lit by a stained-glass effect side window. This level features three bedrooms: a spacious double with fitted wardrobes and French doors opening to a private roof terrace; a second double with a large bay window enjoying elevated views; and a third single bedroom currently arranged as a study, benefitting from built-in over-stair storage. Completing this level is a sizeable and contemporary bathroom suite with full wall and floor tiling, obscured double glazed windows, and a layout that includes partitioned WC, bath with shower over, pedestal basin, radiator, and heated towel rail.
Top Floor Bedroom
A further staircase rises to the top floor, where the fourth bedroom occupies the entire level. Character features such as exposed beams and a brick accent wall create a warm and inviting atmosphere, while practical elements include a Velux window, built-in cupboards, and useful eaves storage. This versatile double room offers flexibility as a principal bedroom, guest suite, or hobby space.
Gardens & Outdoor Areas
To the front, the property enjoys an elevated position with a retaining wall enclosing a loose stone front garden with a planted palm tree and landscaping border. A block-paved driveway provides off-street parking for two vehicles and leads to the garage, which benefits from double doors, lighting, and power, and is currently used as a workshop. From the driveway, steps ascend to the front entrance and side access to the rear garden. The rear garden is a particular highlight, offering an expansive and thoughtfully arranged outdoor space. A raised decked terrace provides an excellent area for alfresco dining and entertaining, complemented by landscaped planting beds that bring seasonal colour and interest. Additional sections of the garden provide further seating areas and scope for outdoor activities, creating a versatile and private setting that serves as a natural extension of the home.
Brochures
BrochureFull Details- COUNCIL TAXA payment made to your local authority in order to pay for local services like schools, libraries, and refuse collection. The amount you pay depends on the value of the property.Read more about council Tax in our glossary page.
- Band: D
- PARKINGDetails of how and where vehicles can be parked, and any associated costs.Read more about parking in our glossary page.
- Garage,Driveway
- GARDENA property has access to an outdoor space, which could be private or shared.
- Front garden,Enclosed garden,Rear garden,Terrace
- ACCESSIBILITYHow a property has been adapted to meet the needs of vulnerable or disabled individuals.Read more about accessibility in our glossary page.
- Ask agent
Burridge Road, Torquay
Add an important place to see how long it'd take to get there from our property listings.
__mins driving to your place
Get an instant, personalised result:
- Show sellers you’re serious
- Secure viewings faster with agents
- No impact on your credit score
Your mortgage
Notes
Staying secure when looking for property
Ensure you're up to date with our latest advice on how to avoid fraud or scams when looking for property online.
Visit our security centre to find out moreDisclaimer - Property reference RS0726. The information displayed about this property comprises a property advertisement. Rightmove.co.uk makes no warranty as to the accuracy or completeness of the advertisement or any linked or associated information, and Rightmove has no control over the content. This property advertisement does not constitute property particulars. The information is provided and maintained by Daniel Hobbin Estate Agents, Torquay. Please contact the selling agent or developer directly to obtain any information which may be available under the terms of The Energy Performance of Buildings (Certificates and Inspections) (England and Wales) Regulations 2007 or the Home Report if in relation to a residential property in Scotland.
*This is the average speed from the provider with the fastest broadband package available at this postcode. The average speed displayed is based on the download speeds of at least 50% of customers at peak time (8pm to 10pm). Fibre/cable services at the postcode are subject to availability and may differ between properties within a postcode. Speeds can be affected by a range of technical and environmental factors. The speed at the property may be lower than that listed above. You can check the estimated speed and confirm availability to a property prior to purchasing on the broadband provider's website. Providers may increase charges. The information is provided and maintained by Decision Technologies Limited. **This is indicative only and based on a 2-person household with multiple devices and simultaneous usage. Broadband performance is affected by multiple factors including number of occupants and devices, simultaneous usage, router range etc. For more information speak to your broadband provider.
Map data ©OpenStreetMap contributors.





