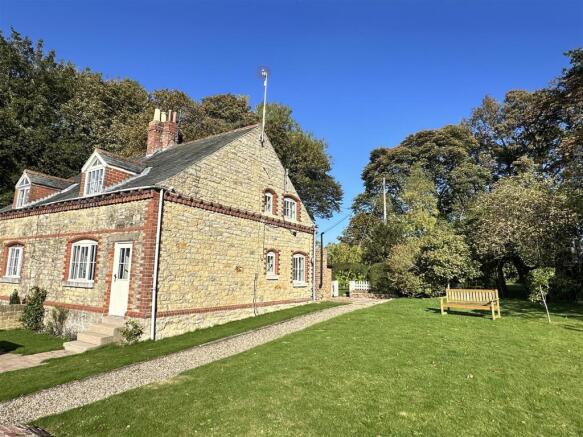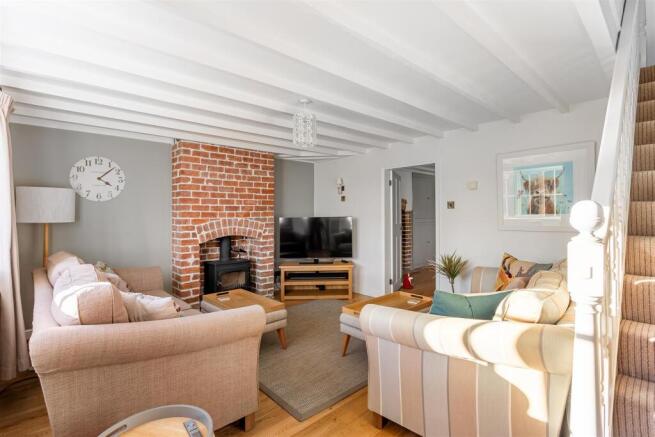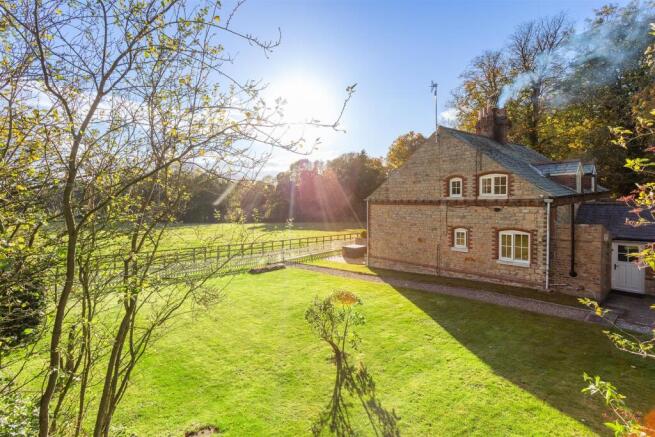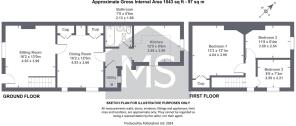3 bedroom cottage for sale
Easthorpe, Malton

- PROPERTY TYPE
Cottage
- BEDROOMS
3
- BATHROOMS
1
- SIZE
1,043 sq ft
97 sq m
- TENUREDescribes how you own a property. There are different types of tenure - freehold, leasehold, and commonhold.Read more about tenure in our glossary page.
Freehold
Key features
- Delightful location just west of Malton
- Extensive grounds of approx 0.25 acres
- Totally unspoilt front facing aspects
- Tastefully renovated in recent years
- Two generous reception rooms
- Kitchen, ground floor bathroom
- Three bedrooms. Lots of parking
- Range of outbuildings/home office
- Rural yet easy reach of Malton
Description
General Information - Easthorpe is a small, peacefully situated hamlet, located only 3 miles west of Malton and within the Howardian Hills Area of Outstanding Natural Beauty. Castle Howard itself is close at hand, around 2 miles south-west. The nearby market town of Malton has gained a reputation as Yorkshire's food capital. Named by The Sunday Times as one of the best places to live, the town enjoys excellent transport links, including a railway station with regular services to York from where London can be reached in less than 2 hours. A full range of amenities can be found within the town, including a variety of eateries, independent and high street retailers, good schools and leisure facilities.
Services - Mains supply of water and electricity.
Private shared drainage system.
Combined solid fuel and oil fired central heating system installed since 2013 as part of extensive scheme of modernisation and improvements.
Entrance Hallway - Half glazed door into a small utility/boiler room with cloaks storage.
Sitting Room - With open front facing aspects, stairs leading to the first floor, oak flooring, radiator and multifuel stove in striking exposed brick chimney breast, beamed ceiling and radiator.
Dining Room - With further multifuel stove sat within the chimney breast having recessed cupboards both sides, oak flooring, beamed ceiling, two side facing windows and radiator.
Kitchen - Modern range of base and wall level fitted units, built in oven and hob, fridge and separate freezer and washing machine, rear and side facing windows, radiator.
First Floor Landing - Side facing window, radiator.
Bedroom 1 - Feature front facing window enjoying unspoilt open aspects, period fireplace, built in cupboards and radiator. A large hatch and pull down ladder gives access into a useful boarded loft space.
Bedroom 2 - Also with feature window and period fireplace, radiator.
Bedroom 3 - Side facing window, radiator.
Outside Space/Gardens - In all the property stands within truly delightful grounds extending to approx 0.25 acres as follows;
Driveway access in from the road with a large area on the immediate left side of wooded grounds extending up to the main road. As the drive extends towards the house there is generous parking/hardstand and turning space and a range of buildings as follows;
1. Garden shed/store.
2. Lodge style building. 10ft deep X 17ft wide. Rebuilt in recent years and internally insulated suitable for a number of uses including what could be the perfect home office. Currently the building contains a partially sunken 4m x 2m hydrotherapy pool. Heated to a maximum of 39 degrees using an air-source heat pump, the pool was built and professionally installed by the current owners but could easily be converted for alternative use.
3. Timber carport/shelter. 17ft deep X 19 wide. Open fronted but allowing excellent vehicle storage and of a generous height.
Moving towards the house the gardens become more formal laid mainly to lawn and start to take full advantage of the unspoilt open aspects onto the adjacent field often with exercising horses from the neighbouring Easthorpe stud. At the front of the cottage a block paved patio area looks out to the same field. Given the way the property sits within the plot there is great potential to extend onto the side elevation we feel although this is subject to all usual consents.
Brochures
Easthorpe, MaltonEPC- COUNCIL TAXA payment made to your local authority in order to pay for local services like schools, libraries, and refuse collection. The amount you pay depends on the value of the property.Read more about council Tax in our glossary page.
- Band: C
- PARKINGDetails of how and where vehicles can be parked, and any associated costs.Read more about parking in our glossary page.
- Yes
- GARDENA property has access to an outdoor space, which could be private or shared.
- Yes
- ACCESSIBILITYHow a property has been adapted to meet the needs of vulnerable or disabled individuals.Read more about accessibility in our glossary page.
- Ask agent
Energy performance certificate - ask agent
Easthorpe, Malton
Add an important place to see how long it'd take to get there from our property listings.
__mins driving to your place
Get an instant, personalised result:
- Show sellers you’re serious
- Secure viewings faster with agents
- No impact on your credit score
Your mortgage
Notes
Staying secure when looking for property
Ensure you're up to date with our latest advice on how to avoid fraud or scams when looking for property online.
Visit our security centre to find out moreDisclaimer - Property reference 34133893. The information displayed about this property comprises a property advertisement. Rightmove.co.uk makes no warranty as to the accuracy or completeness of the advertisement or any linked or associated information, and Rightmove has no control over the content. This property advertisement does not constitute property particulars. The information is provided and maintained by Mark Stephensons, Malton. Please contact the selling agent or developer directly to obtain any information which may be available under the terms of The Energy Performance of Buildings (Certificates and Inspections) (England and Wales) Regulations 2007 or the Home Report if in relation to a residential property in Scotland.
*This is the average speed from the provider with the fastest broadband package available at this postcode. The average speed displayed is based on the download speeds of at least 50% of customers at peak time (8pm to 10pm). Fibre/cable services at the postcode are subject to availability and may differ between properties within a postcode. Speeds can be affected by a range of technical and environmental factors. The speed at the property may be lower than that listed above. You can check the estimated speed and confirm availability to a property prior to purchasing on the broadband provider's website. Providers may increase charges. The information is provided and maintained by Decision Technologies Limited. **This is indicative only and based on a 2-person household with multiple devices and simultaneous usage. Broadband performance is affected by multiple factors including number of occupants and devices, simultaneous usage, router range etc. For more information speak to your broadband provider.
Map data ©OpenStreetMap contributors.







