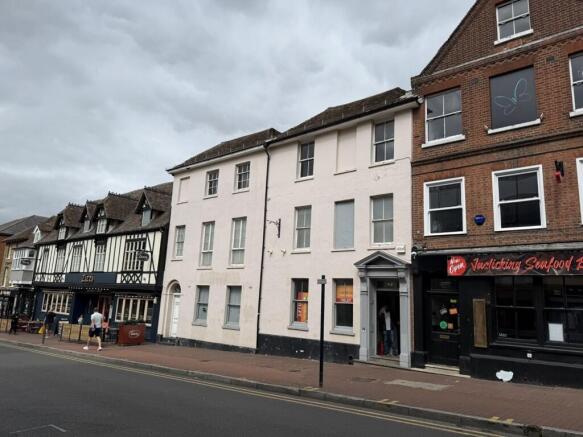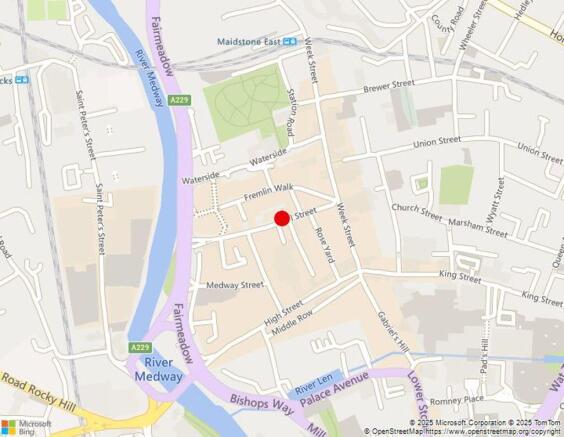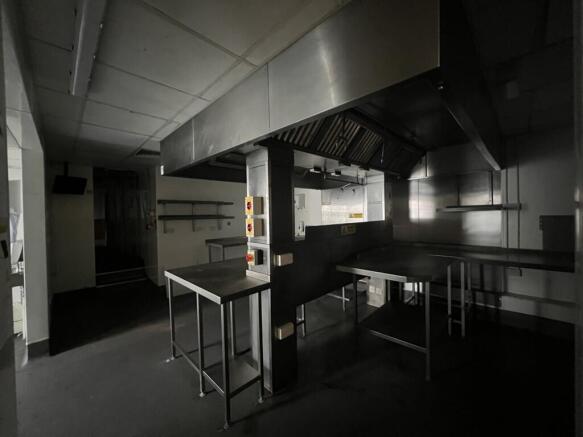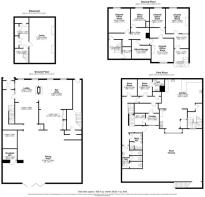42-44 Earl Street, Maidstone, Kent, ME14 1PS
- SIZE AVAILABLE
3,789 sq ft
352 sq m
- SECTOR
Restaurant for sale
Key features
- Centrally Located
- Benefits from kitchen and bar fit out
- Suitable for a variety of uses
- £650,000 for the Freehold with Vacant Possession
- Outside Courtyard space
- Two Entrances
- Rear Access
Description
FOR SALE (MAY LET) ---- Former Restaurant / Bar with Rear Access and First Floor Courtyard
The property is a double fronted Grade II Listed building, previously let to large restaurant chains, most recently Cafe Rouge. The building has accommodation over three floors, plus a basement, and benefits from two entrances off Earl Street and access at the rear via an alley.
Earl Street is the primary location in Maidstone for restaurants and neighbouring occupiers include Zizzi (adjacent), Giggling Squid, Pizza Express, Five Guys, Nando's, Superdry & House of Fraser.
New Lease May Be Considered
Centrally Located
Benefits from kitchen and bar fit out
Suitable for a variety of uses
£650,000 for the Freehold with Vacant Possession
Outside Courtyard space
Two Entrances
Rear Access
Location
The property is situated on Earl Street in Maidstone, a popular location for restaurants and bars including Zizi, Giggling Squid, Pizza Express, Nandos and Five Guys. The property is located close to the Hazlitt Theatre and just off Maidstone High Street. Maidstone is a vibrant retail centre anchored by Fremlin Walk and The Mall, which are both in close proximity to the property and contain large multi-story car parking. Maidstone has good access to the motorway network via junctions 5, 6 & 7 of the M20, and also benefits from 3 mainline stations that provide regular services to both London Victoria, plus high speed services to London St Pancras International via Strood.
What3Words Location:-
Accommodation
The property is a double fronted Grade II listed building over three floors plus basement. The ground floor contains a bar and open plan seating area, a disabled W.C., and courtyard to the rear. The first floor contains a commercial kitchen, walk-in fridge freezers, ladies and gents W.C.s. The top floor contains several rooms of ancillary space and the basement benefits from room for storage and cellar space. The property has been measured on a Net Internal Area (NIA) basis as follows:
Ground Floor - Bar and Restaurant - 1,723 sq ft = 160.11 sq m
First Floor - Kitchen and Storage - 714 sq ft = 66.33 sq m
Second Floor - Ancillary Storage - 779 sq ft = 72.35 sq m
Basement - Storage - 366 sq ft = 34.00 sq m
Total - 3,788 sq ft = 351.97 sq m
EPC
Rating B - 45
Terms
If Leased, the premises are immediately available by way of a new full repairing and insuring lease for a term to be agreed by negotiation and subject to upward only rent reviews to market rent
Rent/Price
£650,000 for the Freehold with Vacant Possession
New Lease May Be Considered
Rateable Value / Council Tax
Restaurant and Premises: Rateable Value £52,500 @ 55.5p in the £
Rates payable £29, 137.50 for the year 2025 / 2026
VAT
Unless otherwise stated, all rents/prices are quoted exclusive of Value Added Tax (VAT). Prospective occupiers should satisfy themselves as to any VAT payable in respect of any transaction.
Viewing
Strictly by prior appointment through the Surveyors. Please contact Phil Hubbard e: phil. or Dominic Barber e: dominic.
Energy Performance Certificates
EPC CertificateBrochures
42-44 Earl Street, Maidstone, Kent, ME14 1PS
NEAREST STATIONS
Distances are straight line measurements from the centre of the postcode- Maidstone East Station0.2 miles
- Maidstone Barracks Station0.3 miles
- Maidstone West Station0.4 miles
Notes
Disclaimer - Property reference 203046FH. The information displayed about this property comprises a property advertisement. Rightmove.co.uk makes no warranty as to the accuracy or completeness of the advertisement or any linked or associated information, and Rightmove has no control over the content. This property advertisement does not constitute property particulars. The information is provided and maintained by Sibley Pares Chartered Surveyors, Maidstone. Please contact the selling agent or developer directly to obtain any information which may be available under the terms of The Energy Performance of Buildings (Certificates and Inspections) (England and Wales) Regulations 2007 or the Home Report if in relation to a residential property in Scotland.
Map data ©OpenStreetMap contributors.





