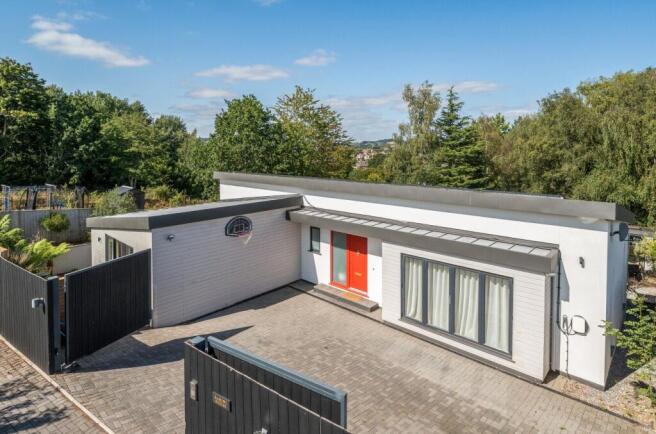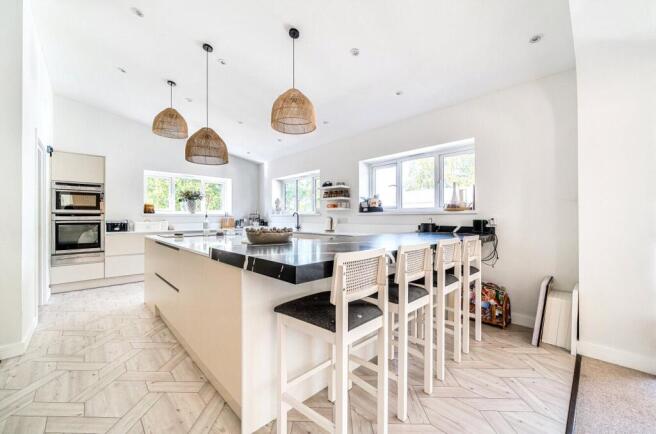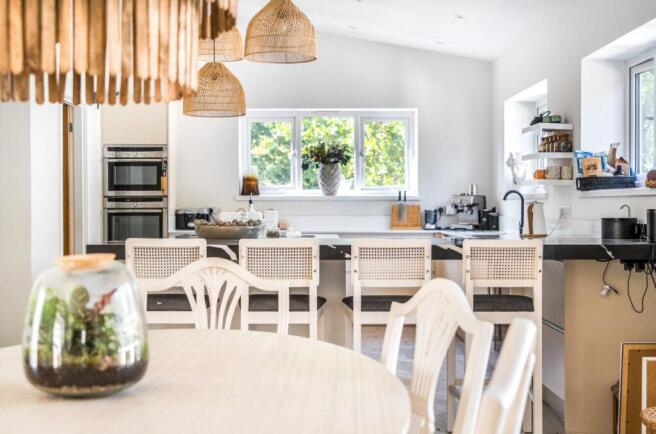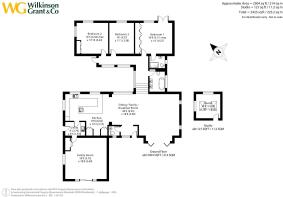
4 bedroom detached house for sale
Aspen Close, Exeter, Devon

- PROPERTY TYPE
Detached
- BEDROOMS
4
- BATHROOMS
2
- SIZE
2,304 sq ft
214 sq m
- TENUREDescribes how you own a property. There are different types of tenure - freehold, leasehold, and commonhold.Read more about tenure in our glossary page.
Freehold
Key features
- Four generous double bedrooms
- Striking architect-designed home
- Expansive 51ft open-plan living space
- Award-winning landscaped gardens with woodland and courtyard
- Master suite with sun terrace & en-suite
- Sustainable design – solar panels, heat pump & underfloor heating
- Detached garden cabin – ideal for studio, gym or office
- Electric gates, EV charging & parking for 4+ cars
- Set in approx. 0.32 acres of beautifully landscaped grounds
Description
Step inside and you’re greeted by a show-stopping 51ft open-plan living space. With floor-to-ceiling glazing and windows to all four aspects, this breath taking room is flooded with natural light. A bespoke kitchen with granite worktops and a feature breakfast bar anchors the space, while the dining and lounge areas flow seamlessly around a peaceful inner courtyard, complete with a fishpond bringing nature right into the heart of the home.
Accessed by handcrafted oak stairs, the master suite feels like a private retreat. Patio doors open onto a sun terrace overlooking the gardens, perfect for a morning coffee, while the luxury en-suite adds a touch of indulgence. Three further double bedrooms (one currently used as a second living space) and a stylish four-piece family bathroom complete the generous accommodation.
Outside, the grounds are just as impressive. Set in 0.32 acres, the property is framed by mature silver birch and cedar trees, giving it a secluded, leafy feel. A Japanese-inspired side garden, a tranquil courtyard, sweeping lawns, and a small woodland area create multiple spaces to relax and enjoy. For those working from home, the insulated garden cabin offers a ready-made studio, gym or office.
Practicality hasn’t been overlooked. With high insulation standards, solar panels, a heat-pump central heating system and underfloor heating throughout, the home is as efficient as it is stylish. The gated front courtyard provides secure parking for four cars, with an EV charging point already installed.
Kahiwi House is not just a property, it’s a lifestyle. Designed for entertaining, for peaceful retreats, and for sustainable, modern living.
Situation
Kahiwi House is in a quiet cul-de-sac situated on the eastern outskirts of the city and enjoys a backdrop of the Ludwell Valley, ideally placed for access on to the M5, A30 and other major road networks. The city centre of Exeter is approximately 2 miles distant with its Cathedral, respected University and an excellent choice of private and state schools. There is a wide range of retail and leisure facilities including the Princesshay shopping centre. Nearby Heavitree boasts its own choice of shops, banks, pubs and restaurants, whilst the Royal Devon & Exeter Hospital and Exeter Golf & Country Club are close by.
Directions
From Exeter city centre proceed along Topsham Road towards Countess Wear roundabout. At the roundabout, turn left and carry on along Rydon Lane passing through the traffic lights at Pynes Hill. Take the next left hand turning into Parkland Drive and then left into Aspen Close. Follow Aspen Close right to the end where it then leads onto a smaller drive that leads to the drive for Kahiwi House which will be found on the right hand side.
SERVICES:
The vendor has advised the following: No gas to the property. Air source heat pump (serving the central heating and hot water), mains electricity and water. Wet underfloor heating system throughout apart from the converted garage which is electric on a separate thermostat. The studio has a separate electric panel heater as well. Private drainage via a septic tank for the exclusive use of Kahiwi House located within the property boundary, historically it has been emptied annually by Spirebourne at an approx.. cost of £100.00. The vendors have said it will be emptied again prior to exchange/completion of the sale, and that they are unaware if the system complies with the General Binding Rules. Telephone landline installed and in contract with Zen. The Solar Panels are owned by the vendor outright and that there is a small income from the feed-in tariff (no battery storage) please ask the agent for further details. The property benefits from an EV Charging point. (truncated)
AGENTS NOTE:
The vendor advises that there is a right of way over and along the private driveway for access (part of which is owned by the opposite property - Journey's End). The vendor also advises that the in-wall Sonos Architectural speakers fitted in the lounge are included in the sale.
Brochures
Particulars- COUNCIL TAXA payment made to your local authority in order to pay for local services like schools, libraries, and refuse collection. The amount you pay depends on the value of the property.Read more about council Tax in our glossary page.
- Band: E
- PARKINGDetails of how and where vehicles can be parked, and any associated costs.Read more about parking in our glossary page.
- Driveway
- GARDENA property has access to an outdoor space, which could be private or shared.
- Yes
- ACCESSIBILITYHow a property has been adapted to meet the needs of vulnerable or disabled individuals.Read more about accessibility in our glossary page.
- Ask agent
Aspen Close, Exeter, Devon
Add an important place to see how long it'd take to get there from our property listings.
__mins driving to your place
Get an instant, personalised result:
- Show sellers you’re serious
- Secure viewings faster with agents
- No impact on your credit score

Your mortgage
Notes
Staying secure when looking for property
Ensure you're up to date with our latest advice on how to avoid fraud or scams when looking for property online.
Visit our security centre to find out moreDisclaimer - Property reference SOU250553. The information displayed about this property comprises a property advertisement. Rightmove.co.uk makes no warranty as to the accuracy or completeness of the advertisement or any linked or associated information, and Rightmove has no control over the content. This property advertisement does not constitute property particulars. The information is provided and maintained by Wilkinson Grant & Co, Exeter. Please contact the selling agent or developer directly to obtain any information which may be available under the terms of The Energy Performance of Buildings (Certificates and Inspections) (England and Wales) Regulations 2007 or the Home Report if in relation to a residential property in Scotland.
*This is the average speed from the provider with the fastest broadband package available at this postcode. The average speed displayed is based on the download speeds of at least 50% of customers at peak time (8pm to 10pm). Fibre/cable services at the postcode are subject to availability and may differ between properties within a postcode. Speeds can be affected by a range of technical and environmental factors. The speed at the property may be lower than that listed above. You can check the estimated speed and confirm availability to a property prior to purchasing on the broadband provider's website. Providers may increase charges. The information is provided and maintained by Decision Technologies Limited. **This is indicative only and based on a 2-person household with multiple devices and simultaneous usage. Broadband performance is affected by multiple factors including number of occupants and devices, simultaneous usage, router range etc. For more information speak to your broadband provider.
Map data ©OpenStreetMap contributors.





