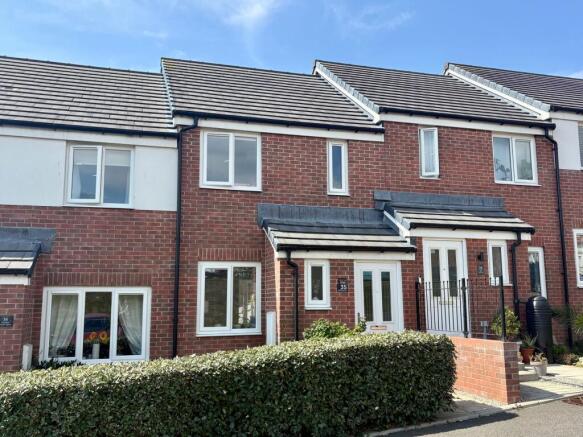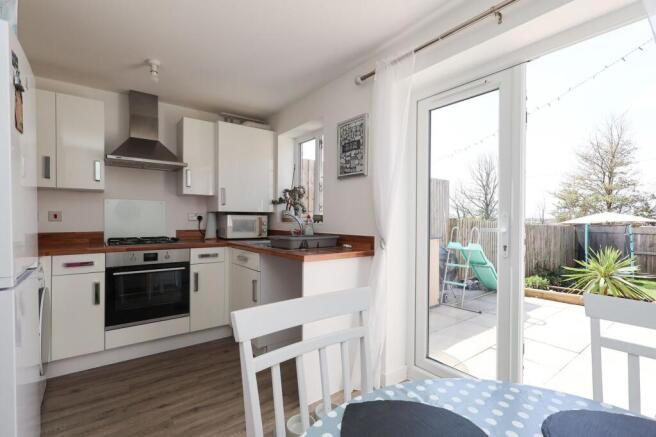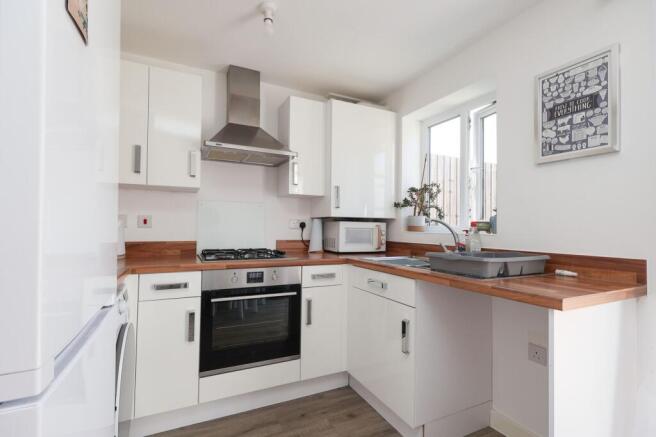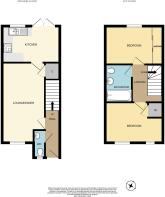2 bedroom terraced house for sale
Stret Avalennek, The Goldings, Newquay

- PROPERTY TYPE
Terraced
- BEDROOMS
2
- BATHROOMS
2
- SIZE
Ask agent
- TENUREDescribes how you own a property. There are different types of tenure - freehold, leasehold, and commonhold.Read more about tenure in our glossary page.
Freehold
Key features
- LOVELY 2-BEDROOM MODERN HOUSE
- VERY SUNNY WEST FACING GARDENS
- BEAUTIFUL KITCHEN/DINER WITH PATIO DOOR
- ALLOCATED OFF STREET PARKING
- FANTASTIC HILLSIDE VIEWS
- VERY POPULAR SUBURBAN DEVELOPMENT
- ONLY CONSTRUCTED IN 2020
- STUNNING POSITION IN SECLUDED SPOT
- CLOSE TO LOCAL AMENITIES, PARKS AND SCHOOLS
- ALL MAINS SERVICES
Description
QUIETLY SITUATED TWO-BEDROOM MID-TERRACE WITH SOUTH-WEST GARDEN, STUNNING VIEWS, AND FRONT GREEN OUTLOOK. BUILT IN 2020, MODERN KITCHEN/DINER, TWO DOUBLE BEDROOMS, CONTEMPORARY BATHROOM, UPVC DOUBLE GLAZING, GAS HEATING. IDEAL FOR FAMILIES, FIRST-TIME BUYERS OR INVESTORS, CLOSE TO MORRISONS, SCHOOLS, PARKS, AND NEWQUAY TOWN CENTRE.
Tucked away in a peaceful corner at the bottom of this popular modern development, 35 Stret Avalenk occupies an enviable position with a green outlook to the front and far-reaching views from the rear. Its quiet setting makes it ideal for families and those seeking a more tranquil lifestyle, while still being just moments from Morrisons, local schools, parks, and everyday amenities. The development itself has quickly become a sought-after neighbourhood, offering a safe and welcoming environment with excellent access to Newquay town centre and the stunning north Cornish coastline.
Built in 2020, this beautifully presented two-bedroom mid-terrace home enjoys a south-westerly facing garden, perfect for making the most of the afternoon and evening sun. Still benefitting from the residual balance of a 10-year NHBC warranty, the property provides modern, low-maintenance living and would suit first-time buyers, couples, small families, or investors alike.
The exterior boasts a smart, easy-care brick finish, while inside, the property is equally impressive. The welcoming entrance hall features stairs to the first floor and a ground floor WC. To the front, the living room provides a bright and comfortable space, complemented by useful under-stairs storage.
At the rear, the open-plan kitchen/diner is fitted with a range of sleek white gloss wall and base units, complemented by a stainless steel sink and drainer unit. The kitchen includes an integrated gas hob with extractor hood over, an electric oven, and space for a washing machine, dishwasher, and fridge freezer. Patio doors lead directly out to the rear garden, creating a seamless flow for indoor-outdoor living.
Upstairs, there are two double bedrooms, both well-proportioned with the master bedroom having gorgeous views to to the rear and a fitted sliding wardrobe. This along with a contemporary family bathroom complete with a rainfall shower over the bath. The property benefits from UPVC double glazing and gas-fired central heating throughout, ensuring year-round comfort and efficiency.
The rear garden is a true highlight, enjoying a sunny south-westerly orientation with space to relax, dine, and entertain, the sellers have thoughtfully landscaped this over their ownership. There is a rear gated access. A single allocated parking space is provided, with further unrestricted parking available nearby.
This superb property combines modern style, convenience, and a fantastic location, making it ready for its next owners to move straight in.
Please note there is an estate management charge of £156.00 per annum.
FIND ME USING WHAT3WORDS: passenger.starlight.widely
EPC Rating: B
Entrance Hall
2.84m x 1.07m
W/C
1.47m x 0.89m
Living Room
4.62m x 2.84m
Kitchen Diner
3.78m x 2.44m
12' 5'' x 8' 0
First Floor Landing
2.03m x 1.91m
Bedroom One
3.84m x 2.59m
Bedroom Two
3.84m x 2.46m
Bathroom
1.91m x 1.7m
Disclaimer
DMCC Act: We have not tested any fixtures, fittings or services, so cannot verify their condition, please check via your solicitor/surveyor. References to tenure are based on information supplied by the Vendor, again check via your solicitor. Items shown in photographs are not included unless specifically mentioned in the sales particulars. Before travelling to view, check if the property is available and book an appointment. All measurements are approximate. Referrals: We recommend conveyancing, financial services, and surveys to sellers/buyers, you are free to make your own choices, and do not have to accept a recommendation. If a recommendation is accepted, we receive referral fees ranging from £80 - £200 (FS) £150 + VAT - £210 + VAT (conveyancing) & £100 inc VAT (surveys).
- COUNCIL TAXA payment made to your local authority in order to pay for local services like schools, libraries, and refuse collection. The amount you pay depends on the value of the property.Read more about council Tax in our glossary page.
- Band: B
- PARKINGDetails of how and where vehicles can be parked, and any associated costs.Read more about parking in our glossary page.
- Yes
- GARDENA property has access to an outdoor space, which could be private or shared.
- Private garden
- ACCESSIBILITYHow a property has been adapted to meet the needs of vulnerable or disabled individuals.Read more about accessibility in our glossary page.
- Ask agent
Energy performance certificate - ask agent
Stret Avalennek, The Goldings, Newquay
Add an important place to see how long it'd take to get there from our property listings.
__mins driving to your place
Get an instant, personalised result:
- Show sellers you’re serious
- Secure viewings faster with agents
- No impact on your credit score
Your mortgage
Notes
Staying secure when looking for property
Ensure you're up to date with our latest advice on how to avoid fraud or scams when looking for property online.
Visit our security centre to find out moreDisclaimer - Property reference 2190598b-f22e-4635-8514-71cded6dc0c8. The information displayed about this property comprises a property advertisement. Rightmove.co.uk makes no warranty as to the accuracy or completeness of the advertisement or any linked or associated information, and Rightmove has no control over the content. This property advertisement does not constitute property particulars. The information is provided and maintained by Newquay Property Centre, Newquay. Please contact the selling agent or developer directly to obtain any information which may be available under the terms of The Energy Performance of Buildings (Certificates and Inspections) (England and Wales) Regulations 2007 or the Home Report if in relation to a residential property in Scotland.
*This is the average speed from the provider with the fastest broadband package available at this postcode. The average speed displayed is based on the download speeds of at least 50% of customers at peak time (8pm to 10pm). Fibre/cable services at the postcode are subject to availability and may differ between properties within a postcode. Speeds can be affected by a range of technical and environmental factors. The speed at the property may be lower than that listed above. You can check the estimated speed and confirm availability to a property prior to purchasing on the broadband provider's website. Providers may increase charges. The information is provided and maintained by Decision Technologies Limited. **This is indicative only and based on a 2-person household with multiple devices and simultaneous usage. Broadband performance is affected by multiple factors including number of occupants and devices, simultaneous usage, router range etc. For more information speak to your broadband provider.
Map data ©OpenStreetMap contributors.





