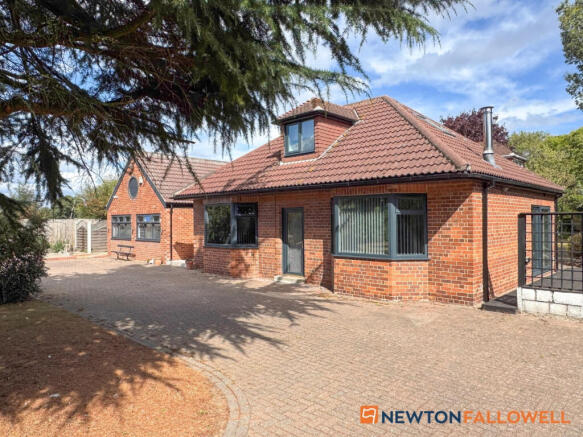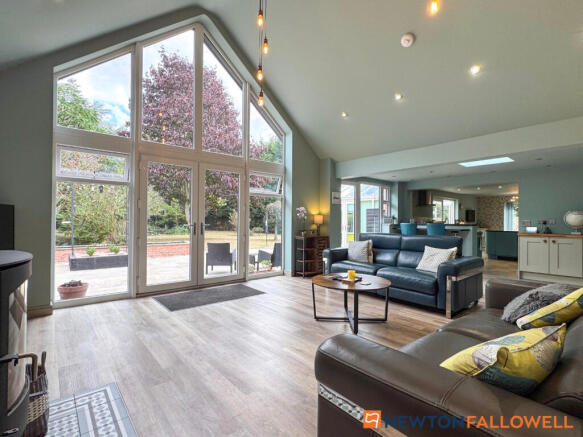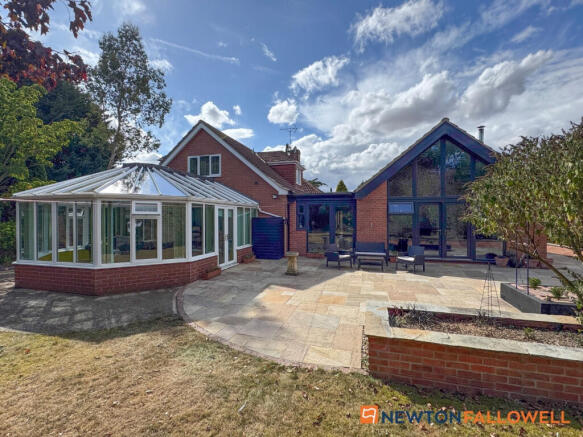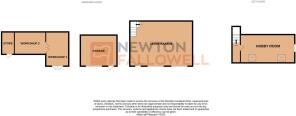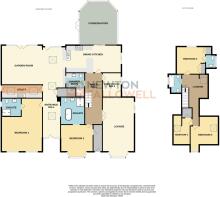
North Road, Sutton-on-Trent

- PROPERTY TYPE
Detached
- BEDROOMS
5
- BATHROOMS
4
- SIZE
Ask agent
- TENUREDescribes how you own a property. There are different types of tenure - freehold, leasehold, and commonhold.Read more about tenure in our glossary page.
Freehold
Key features
- Architect Designed Extended Detached Home
- Five/Six Bedrooms
- Three/Four Reception Rooms
- Five Bathroom Facilites
- Approximately 0.83 Acre Plot
- Electric Gated Driveway
- Variety Of Detached Outbuildings
- Popular Village Location
Description
*GUIDE PRICE £700,000 to £725,000* MORE THAN MEETS THE EYE! This magnificent individual home has been significantly yet tastefully extended (architect designed) to create a marvellous contemporary family home, boasting flexible accommodation to suit a variety of needs and represents a home ready to move straight into. Enjoying a superb private plot, measuring approximately 0.83 acre (subject to survey), this home benefits from an electric gated driveway with a range of outbuildings to include a large, detached garage with useful room above.
The property's modernised accommodation comprises to the ground floor: inviting entrance hall which runs the full length of the property and has designed to be flooded with light with three skylights, this space opens through to the gorgeous vaulted garden room with full height windows, French doors to the rear garden and a feature log burning stove, dining kitchen which has granite work surfaces, sliding doors to both the side garden and conservatory, and has appliances to include a range cooker with five ring gas hob and electric ovens, dishwasher and American style fridge freezer, large conservatory with French doors opening to the patio, and back from the entrance hall there is a generous vaulted utility room, and main bedroom with ensuite shower room. From the dining kitchen, there is an inner hall which gives access to a bay fronted lounge with French doors to the side garden and feature log burning stove, home office/bedroom six, shower room and a bay fronted bedroom that has a walk-in wardrobe and four-piece ensuite bathroom. To the first floor, there is a family bathroom suite and three useful bedroom spaces, one of which has fitted wardrobes and an ensuite WC.
Outside, this wonderful home is approached with an electric gated entrance which opens through to a block paved driveway with a turning circle allowing for ample off-street parking opportunities. The property enjoys a generous frontage with an established centre garden, and gives access to a detached workshop, that has power and lighting connected, and a fabulous, detached garage that has two electric garage doors, power and lighting, and stairs rising to a useful versatile room that could easily provide scope for an external office or annexe potential. To the right-hand side of the property, there is access that leads down to a further detached garage. The rear garden boasts an impressive patio area that enjoys views across the mature garden, with a variety of established trees and shrubs, and a feature central pond. The garden gives a real sense of seclusion and privacy, and only upon viewing will truly be able to appreciate.
Other features of this home include oil fired central heating and UPVC double glazing.
An Interactive Property Report for this property can be viewed via the following web portals, UNDER THE VIRTUAL TOUR TAB on Rightmove, Zoopla, On The Market and Newton Fallowell. The report includes FURTHER MATERIAL INFORMATION, including information on - Title Plan and Plot, Maps, House Price Statistics, Flood Risk, Media Availability, In depth Local School Information, Transport Links, etc.
EPC rating: E. Tenure: Freehold,
ACCOMMODATION - Rooms & Measurements
Entrance Hall
14'2" x 6'6" (4.32m x 1.98m)
majority measurements
Garden Room
27'9" x 17'1" (8.46m x 5.21m)
maximum measurements
Dining Kitchen
23'10" x 11'10" (7.26m x 3.61m)
Conservatory
18'10" x 16'3" (5.74m x 4.95m)
maximum measurements
Lounge
25'11" x 13'9" (7.9m x 4.19m)
maximum measurements into bay window
Home Office/Bedroom Six
10'5" x 8'0" (3.17m x 2.44m)
Utility Room
17'9" x 5'8" (5.41m x 1.73m)
Inner Hall
23'1" x 7'4" (7.04m x 2.24m)
Bedroom One
23'1" x 17'7" (7.04m x 5.36m)
maximum measurements
Ensuite Shower Room
8'5" x 7'8" (2.57m x 2.34m)
Bedroom Two
13'8" x 13'8" (4.17m x 4.17m)
maximum measurements into bay window
Ensuite Bathroom
11'7" x 10'1" (3.53m x 3.07m)
Walk In Wardrobe
11'11" x 3'11" (3.63m x 1.19m)
Shower Room
10'4" x 7'9" (3.15m x 2.36m)
maximum measurements
First Floor Landing
Bedroom Three
12'5" x 11'10" (3.78m x 3.61m)
maximum measurements
Ensuite WC
5'8" x 4'4" (1.73m x 1.32m)
Bedroom Four
12'3" x 11'5" (3.73m x 3.48m)
majority measurements
Bedroom Five
12'9" x 7'4" (3.89m x 2.24m)
majority measurements
Bathroom
8'1" x 5'8" (2.46m x 1.73m)
maximum measurements
Outbuildings:
Large Garage
27'4" x 19'7" (8.33m x 5.97m)
Hobby Room
23'5" x 12'0" (7.14m x 3.66m)
Workshop One
14'10" x 9'11" (4.52m x 3.02m)
Workshop 2
13'9" x 9'8" (4.19m x 2.95m)
Garage
16'0" x 13'6" (4.88m x 4.11m)
Services
Oil fired central heating. Mains electricity, water and drainage are connected.
Sutton-on-Trent
Situated 8 miles north of Newark, 10 miles south of Retford and with easy access to the A1. Sutton on Trent is a designated conservation village and benefits from an array of amenities including Co-op store, butchers, delicatessen, The Lord Nelson public house, hairdressers, doctor's surgery and Sutton on Trent Primary School.
Agent's Note - Sales Particulars
Although these particulars are thought to be materially correct, their accuracy cannot be guaranteed, and they do not form part of any contract. All services, heating systems and appliances have not and will not be tested, and no guarantees have been provided for any aspects of the property, measurements are taken internally and cannot be assumed to be accurate, they are given as a guide only.
Anti-Money Laundering Regulations
Anti Money Laundering Regulations - Intending purchasers will be asked to produce identification documentation at the offer stage and we would ask for your co-operation in order that there will be no delay in agreeing a sale.
Referrals
Newton Fallowell Newark and our partners provide a range of services to our vendors and buyers. Conveyancing - If you require a solicitor to handle your sale or purchase, we can refer you on to a panel of preferred providers, we may receive a referral of up to £350 if you choose to use their services, there is no obligation to use solicitors we refer to. Mortgage Advice - Correct budgeting is crucial before committing to purchasing a property. You are free to arrange your own advice, but we can refer you to the Mortgage Advice Bureau who are in house for specialist advice on 1000s of mortgage deals if required. Please be aware that we may receive a fee of £332 if you ultimately choose to arrange a mortgage/insurance through them. Property Surveys - If you require a property survey of any kind, we can refer you to an RICS surveyor, and we may receive a referral fee of up to £30 should you chose to arrange a survey through them. For more information, please call the office.
Brochures
Brochure- COUNCIL TAXA payment made to your local authority in order to pay for local services like schools, libraries, and refuse collection. The amount you pay depends on the value of the property.Read more about council Tax in our glossary page.
- Band: E
- PARKINGDetails of how and where vehicles can be parked, and any associated costs.Read more about parking in our glossary page.
- Driveway
- GARDENA property has access to an outdoor space, which could be private or shared.
- Private garden
- ACCESSIBILITYHow a property has been adapted to meet the needs of vulnerable or disabled individuals.Read more about accessibility in our glossary page.
- Ask agent
North Road, Sutton-on-Trent
Add an important place to see how long it'd take to get there from our property listings.
__mins driving to your place
Get an instant, personalised result:
- Show sellers you’re serious
- Secure viewings faster with agents
- No impact on your credit score
Your mortgage
Notes
Staying secure when looking for property
Ensure you're up to date with our latest advice on how to avoid fraud or scams when looking for property online.
Visit our security centre to find out moreDisclaimer - Property reference P3286. The information displayed about this property comprises a property advertisement. Rightmove.co.uk makes no warranty as to the accuracy or completeness of the advertisement or any linked or associated information, and Rightmove has no control over the content. This property advertisement does not constitute property particulars. The information is provided and maintained by Newton Fallowell, Newark. Please contact the selling agent or developer directly to obtain any information which may be available under the terms of The Energy Performance of Buildings (Certificates and Inspections) (England and Wales) Regulations 2007 or the Home Report if in relation to a residential property in Scotland.
*This is the average speed from the provider with the fastest broadband package available at this postcode. The average speed displayed is based on the download speeds of at least 50% of customers at peak time (8pm to 10pm). Fibre/cable services at the postcode are subject to availability and may differ between properties within a postcode. Speeds can be affected by a range of technical and environmental factors. The speed at the property may be lower than that listed above. You can check the estimated speed and confirm availability to a property prior to purchasing on the broadband provider's website. Providers may increase charges. The information is provided and maintained by Decision Technologies Limited. **This is indicative only and based on a 2-person household with multiple devices and simultaneous usage. Broadband performance is affected by multiple factors including number of occupants and devices, simultaneous usage, router range etc. For more information speak to your broadband provider.
Map data ©OpenStreetMap contributors.
